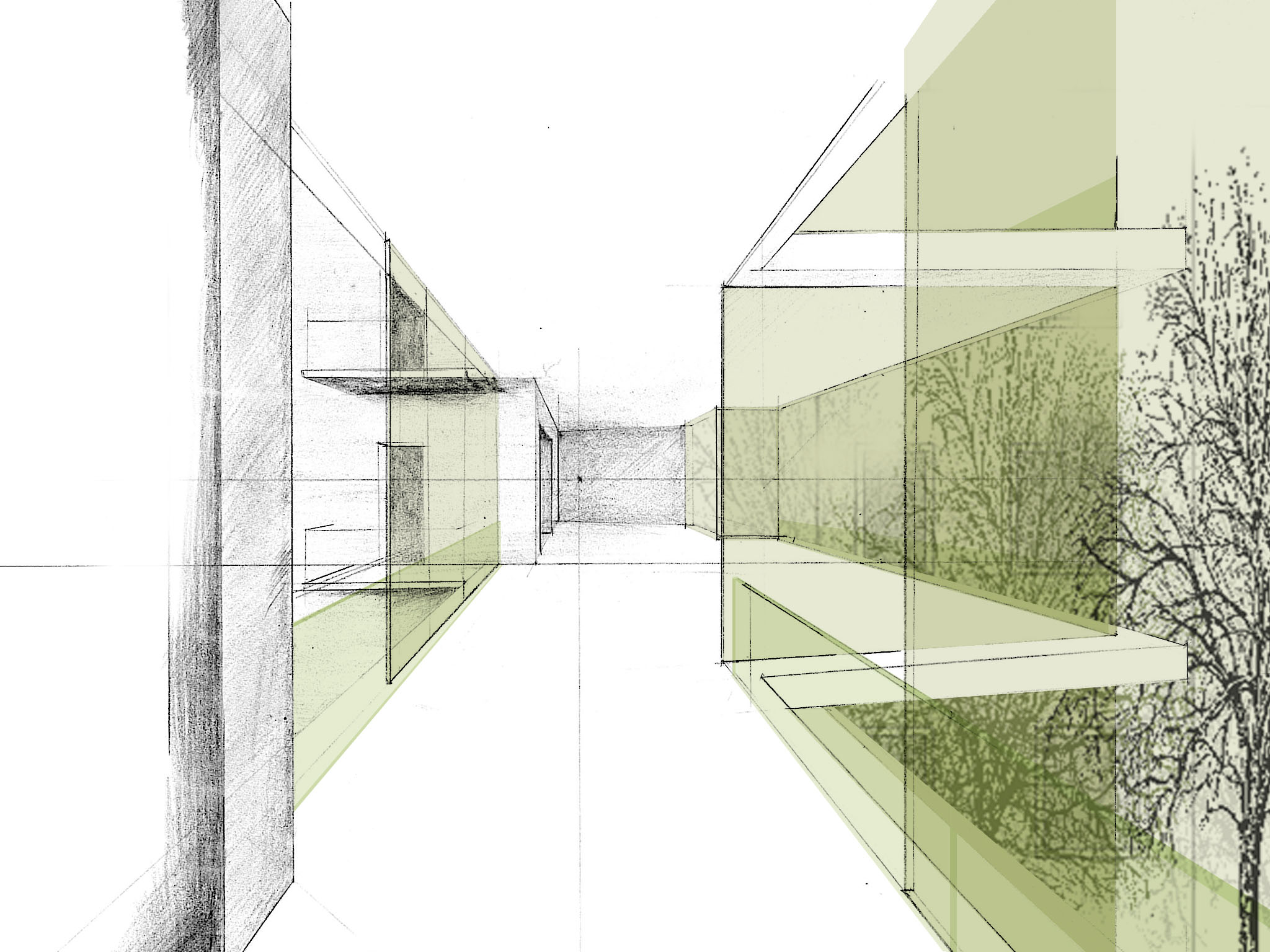
Section B
HOFSTATT + Section A + Section B + Section C + Section D + Section E + Section F/G + Passage
The building erected around 1893 according to the plans of architect Josef Wölker was modernised in the course of the restructuring of the “Hofstatt” quarter and returned to its original residential and commercial usage mix. In the courtyard, the building received an annex that adds generous, large-glazed living and recreational areas to the historical room structure of the old building. For the restructuring of the landmark-protected building, this extension makes it possible to show great consideration for the historical structures and at the same time to meet the requirements for high-quality urban living space.
mehr- Gross floor area: approx. 4.000 m2
- Site size: approx. 1.300 m2
- Floor space ratio: approx. 2,9
- Award: «FASSADENPREIS 2013» München, 4.6.2014







