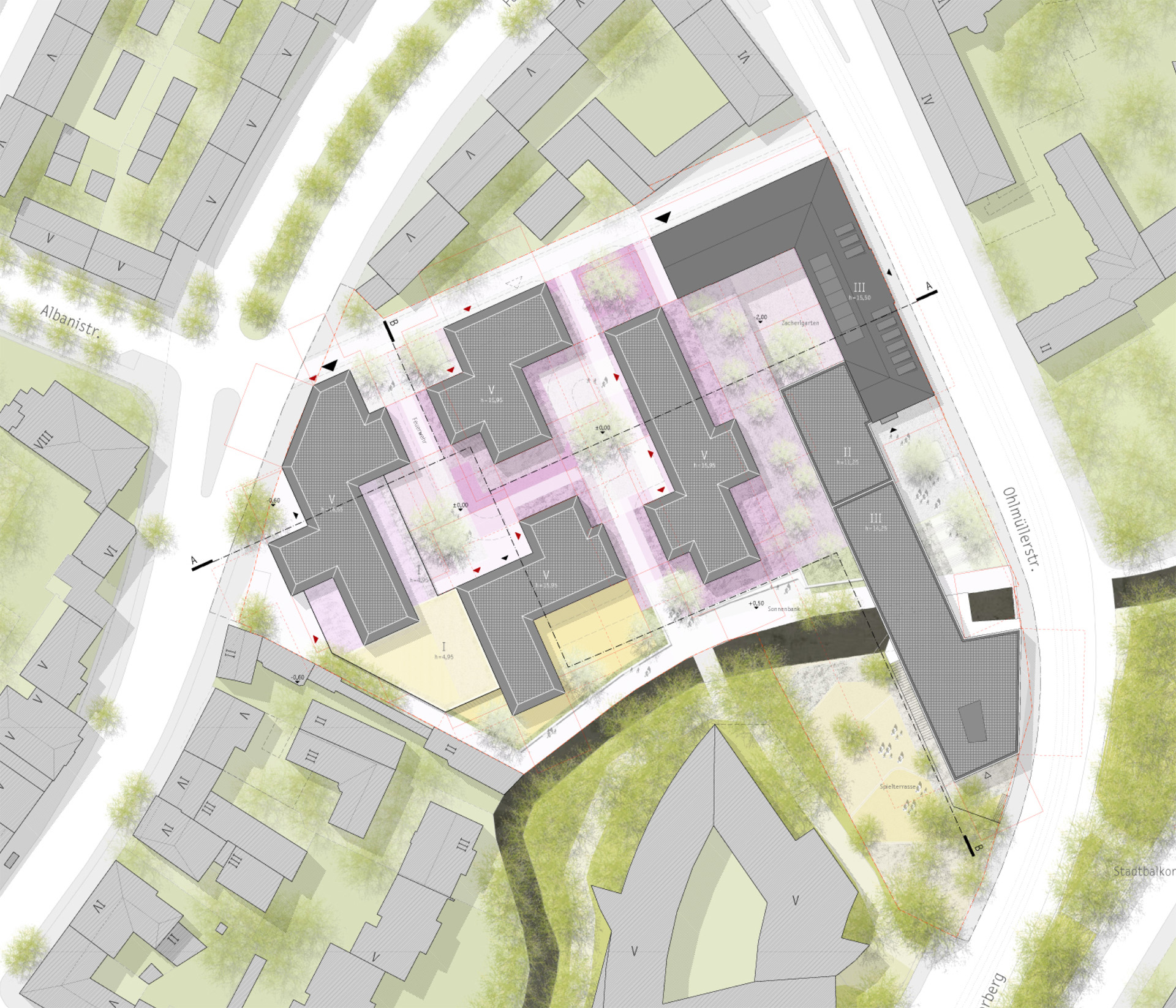
Ohlmüllerstraße
PAULANER +Paulaner – Administration Building + Regerstraße +Welfenstraße
The peaceful structure on this site takes its starting point in the historical Zacherl brewery plant. Elements continued from this historical construction such as the courtyard size, orthogonal arrangement as well as building and eaves heights form the most important motifs for the integration of the different functions in the dance of the courtyards. A mixture of proportions give the outdoor spaces and the buildings a quiet tension. The contemplative courtyards develop through the site and form different development and residential courtyards, offering views to the South of the Isarbruch and the river landscape. In the East, the elongated block of the Paulaner brewery administration is integrated in the courtyard structure. Intentionally provided openings between the individual courtyards as well as towards the street space define the transitions and afford many different perspectives into the depths of the site.
- Location: Munich
- Competition: 2013
- Sponsor: Bayerische Hausbau GmbH & Co. KG
- Project Team: Florian Hartmann, Andreas Müsseler, Oliver Noak , Lisa Yamaguchi with Marcel Meili, Markus Peter, Antoine Cartier, Tobias Fritzenwenger, Johanna Irmisch, Felix Krüttli, Christoph Staude



