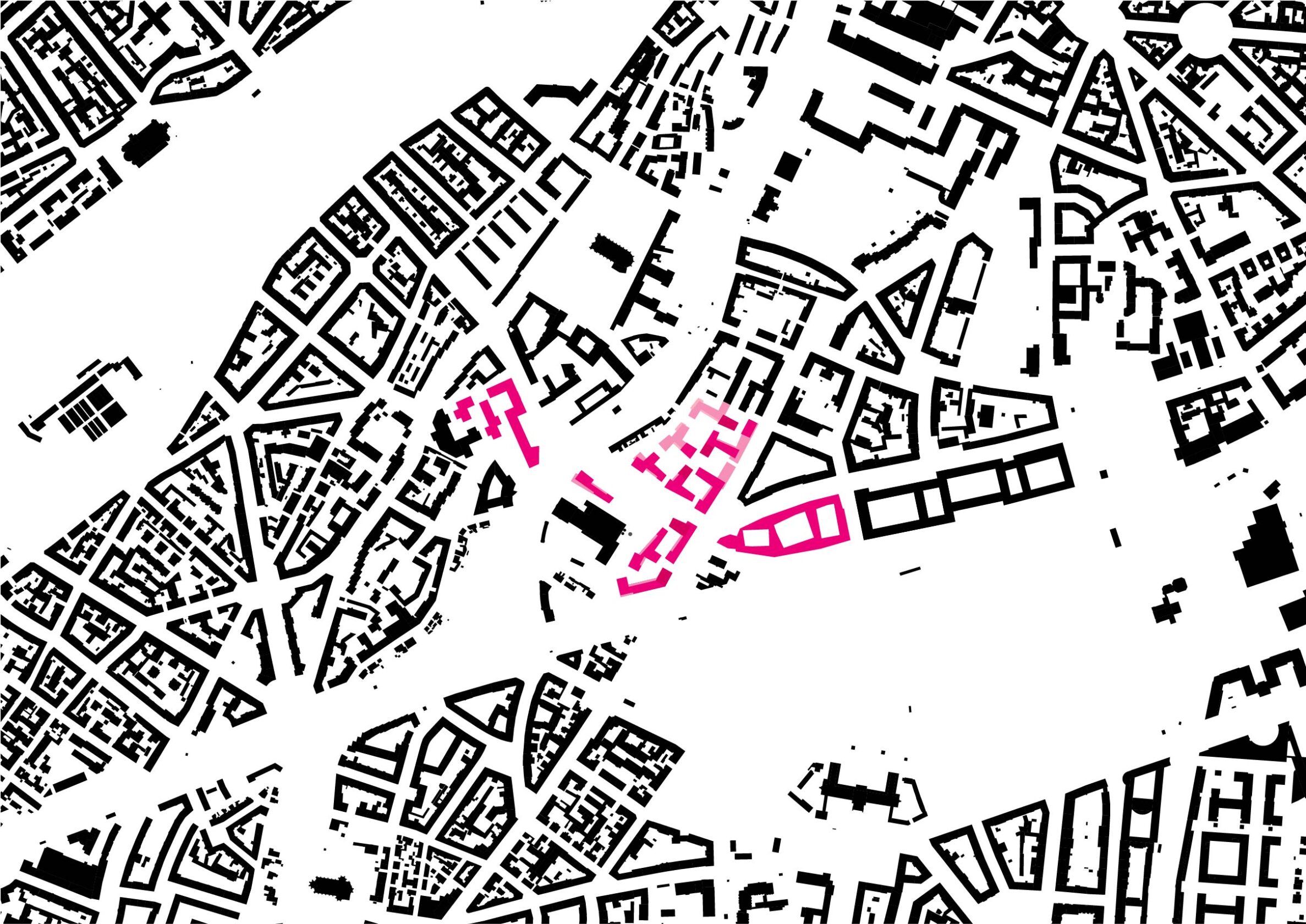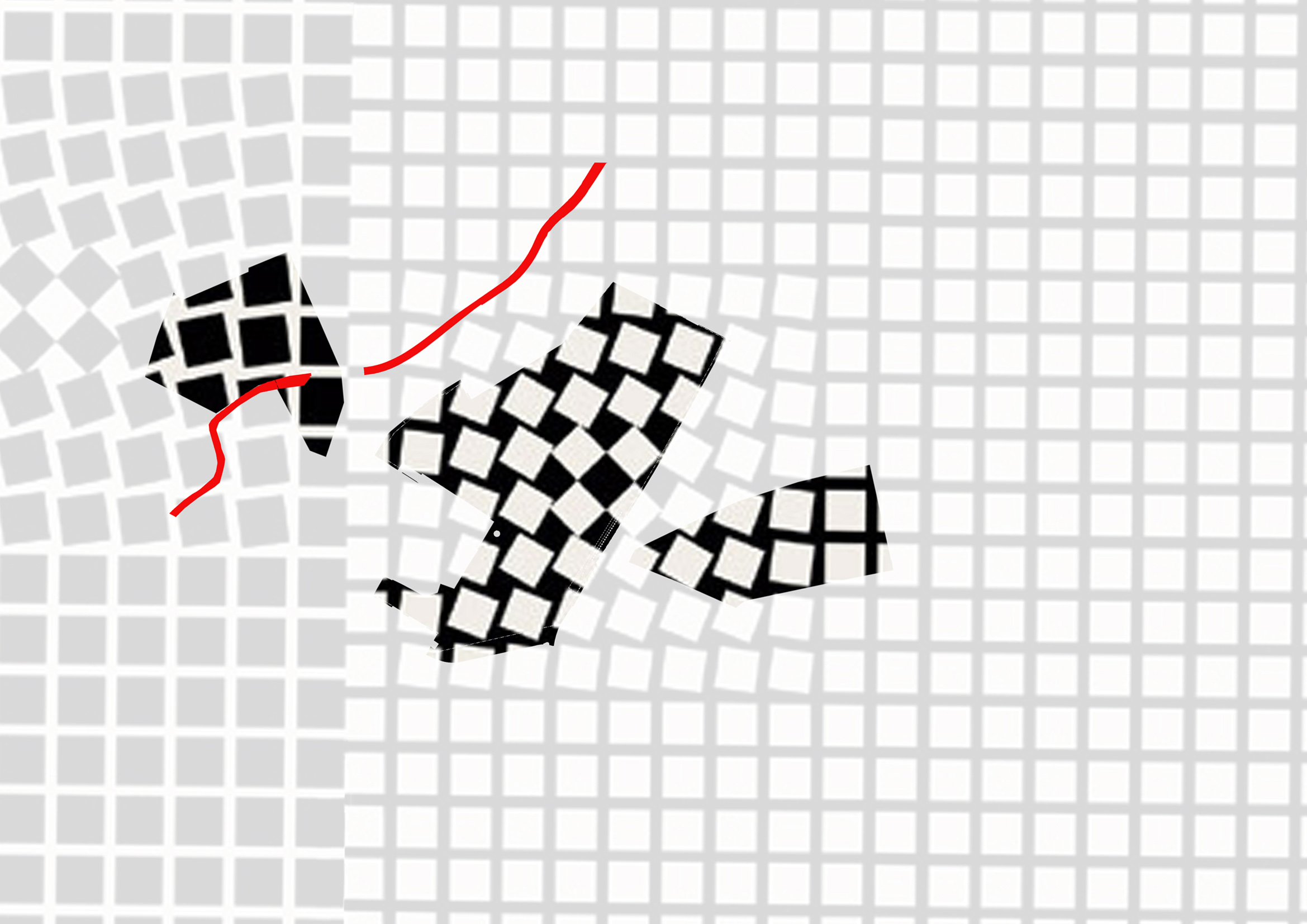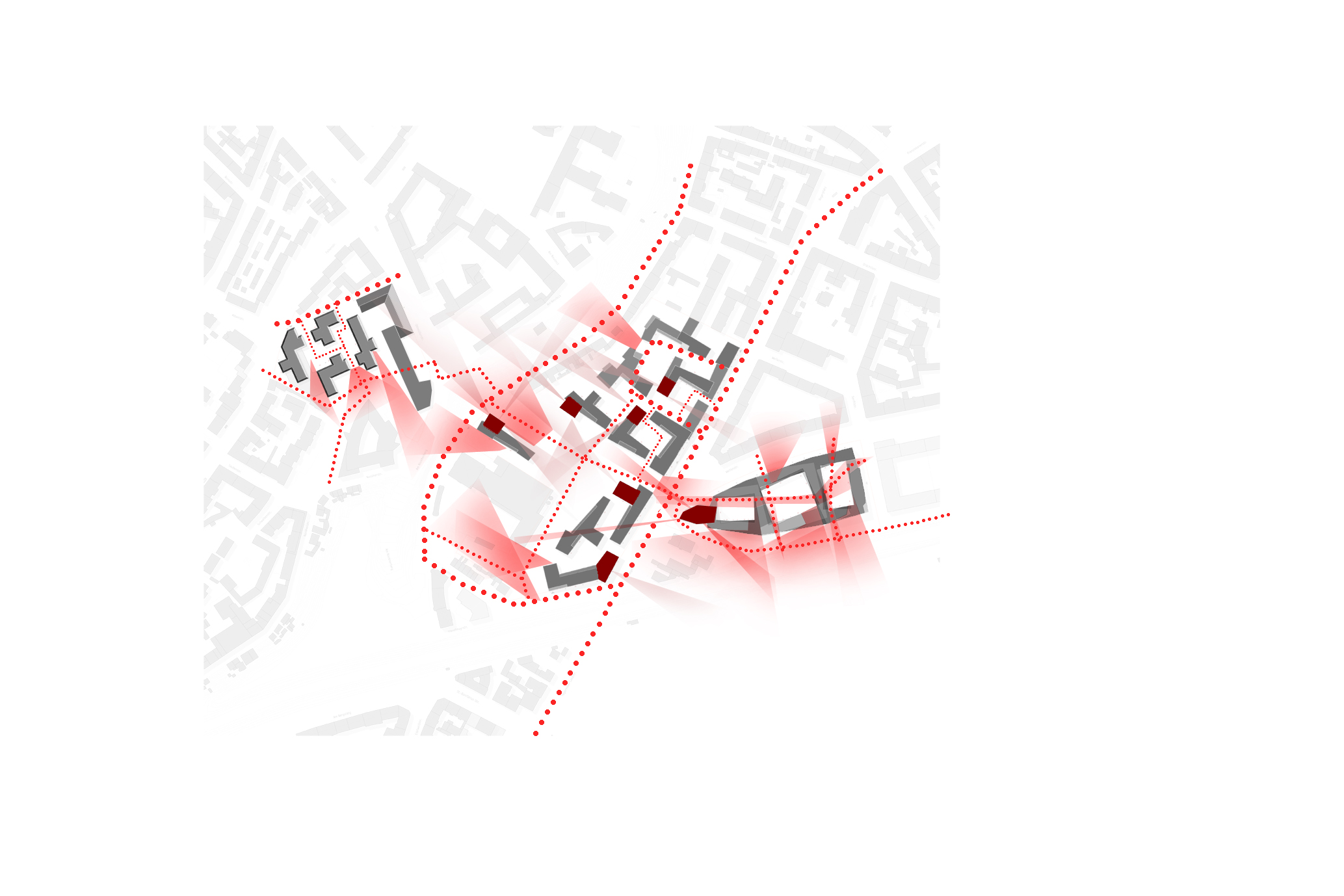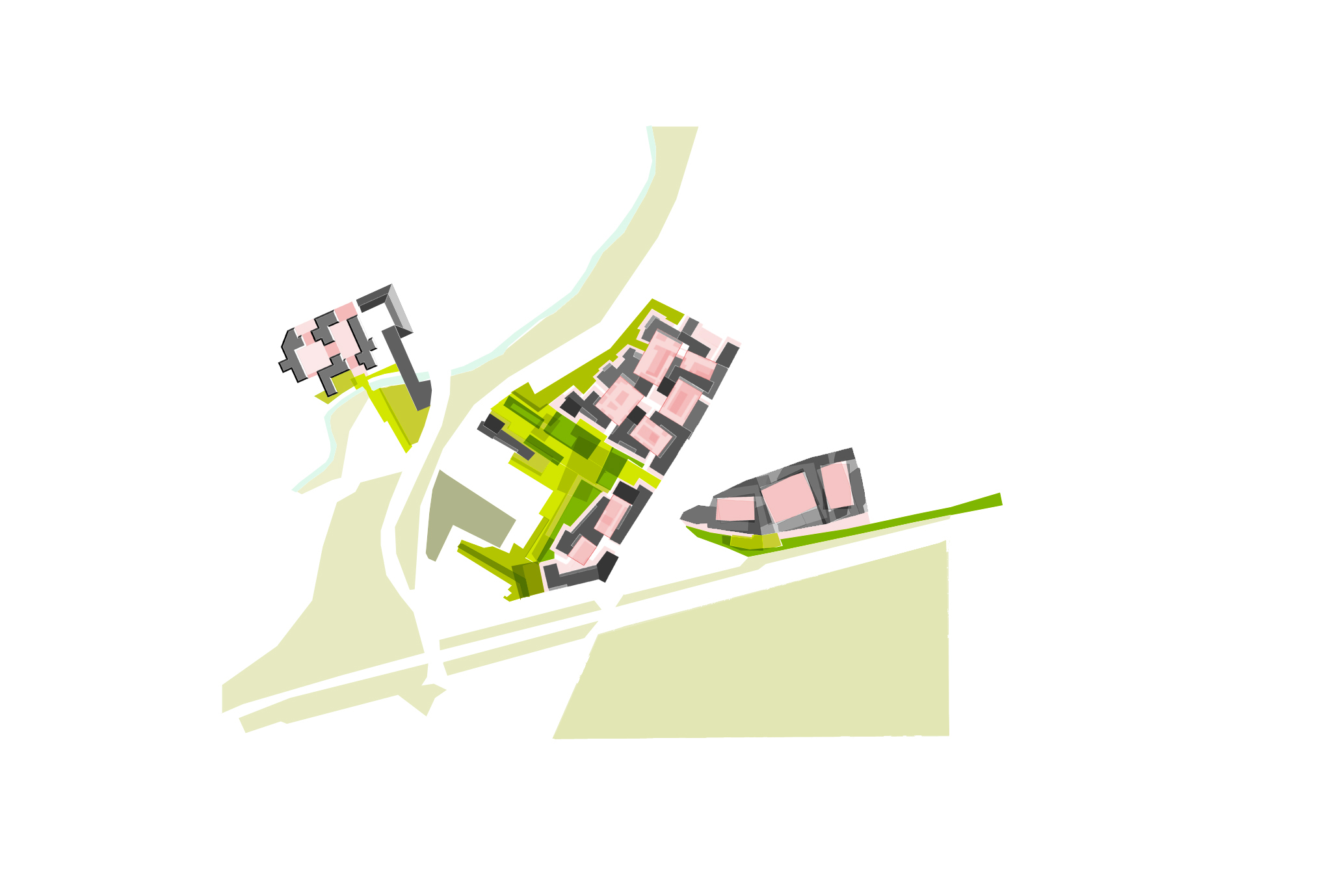
Reutilization of Paulaner sites
PAULANER + Ohlmüllerstraße +Paulaner – Administration Building + Regerstraße +Welfenstraße
Two important conditions characterised our design right from the start: on the one hand, the integration of the 3 separate areas of the Paulaner brewery in the surrounding high-quality structure of the city area so heavily influenced by Fischer, and on the other hand the historically developed autonomy and the related special status of the areas. The works of art shown here by Victor Vasarely and Helmut Federle stand here symbolically for this fascinating interplay: Vasarely’s playful transition from homogenous forms to a freely composed structure, and Federle’s composed and flowing rooms, consciously placed under tension.
- Location: Munich
- Competition: 2013
- Sponsor: Bayerische Hausbau GmbH & Co. KG
- Project Team: Florian Hartmann, Andreas Müsseler, Oliver Noak , Lisa Yamaguchi with Marcel Meili, Markus Peter, Antoine Cartier, Tobias Fritzenwenger, Johanna Irmisch, Felix Krüttli, Christoph Staude




