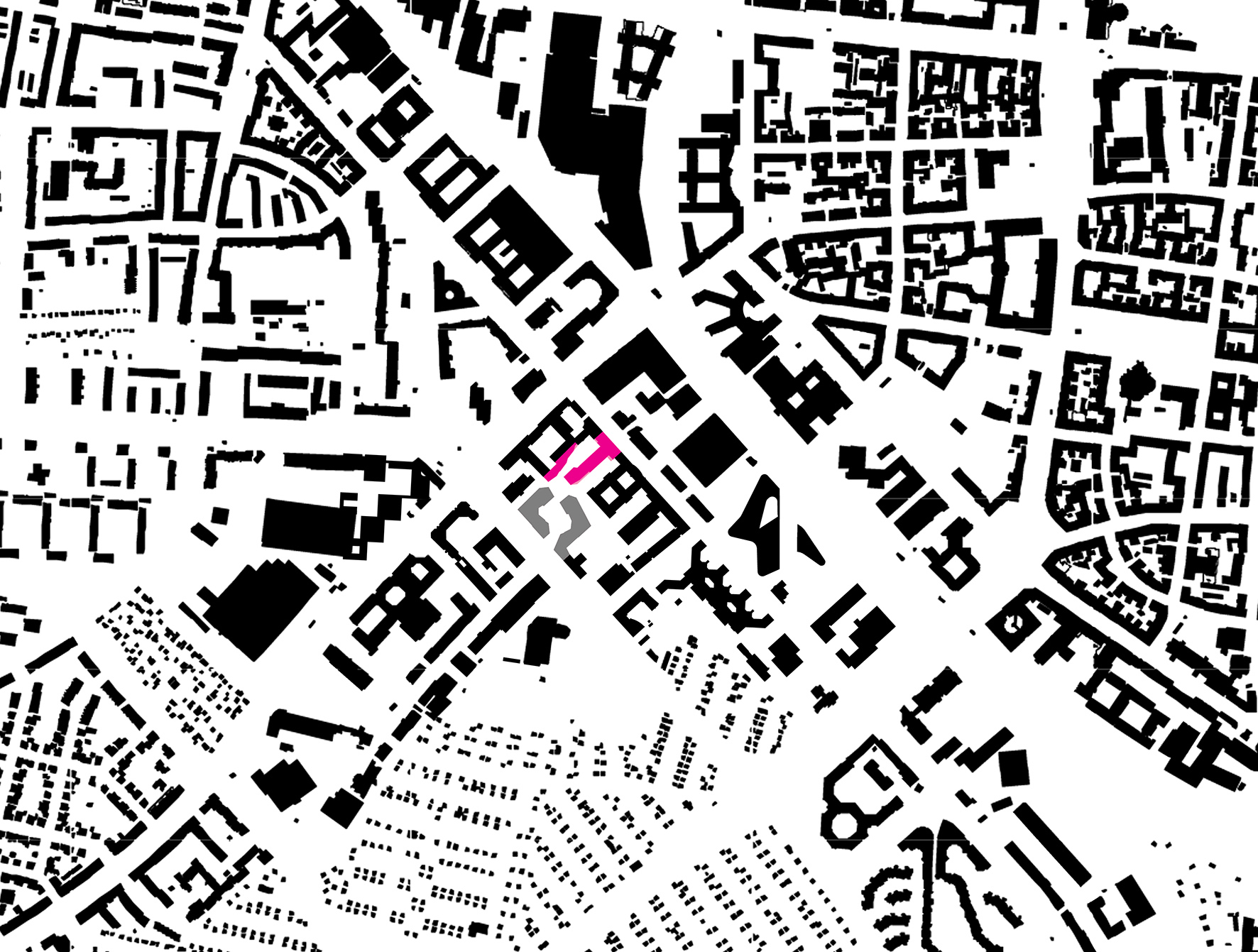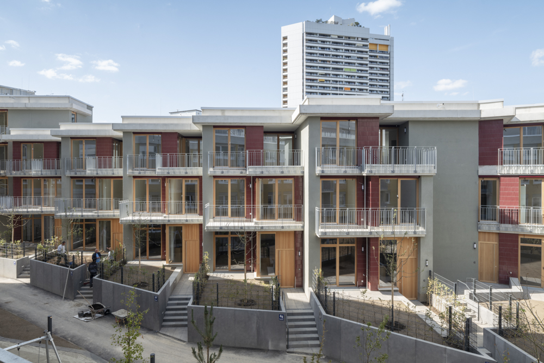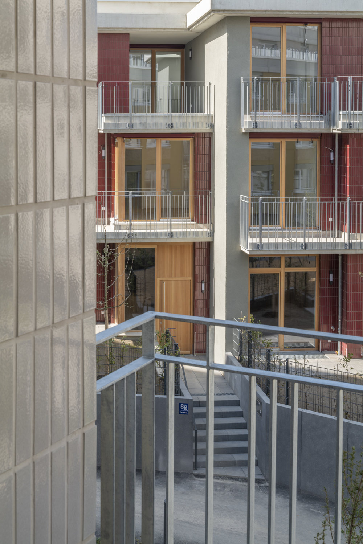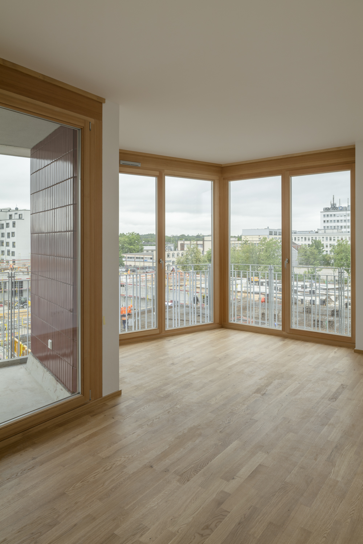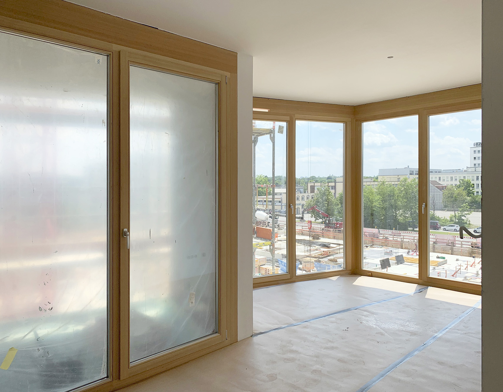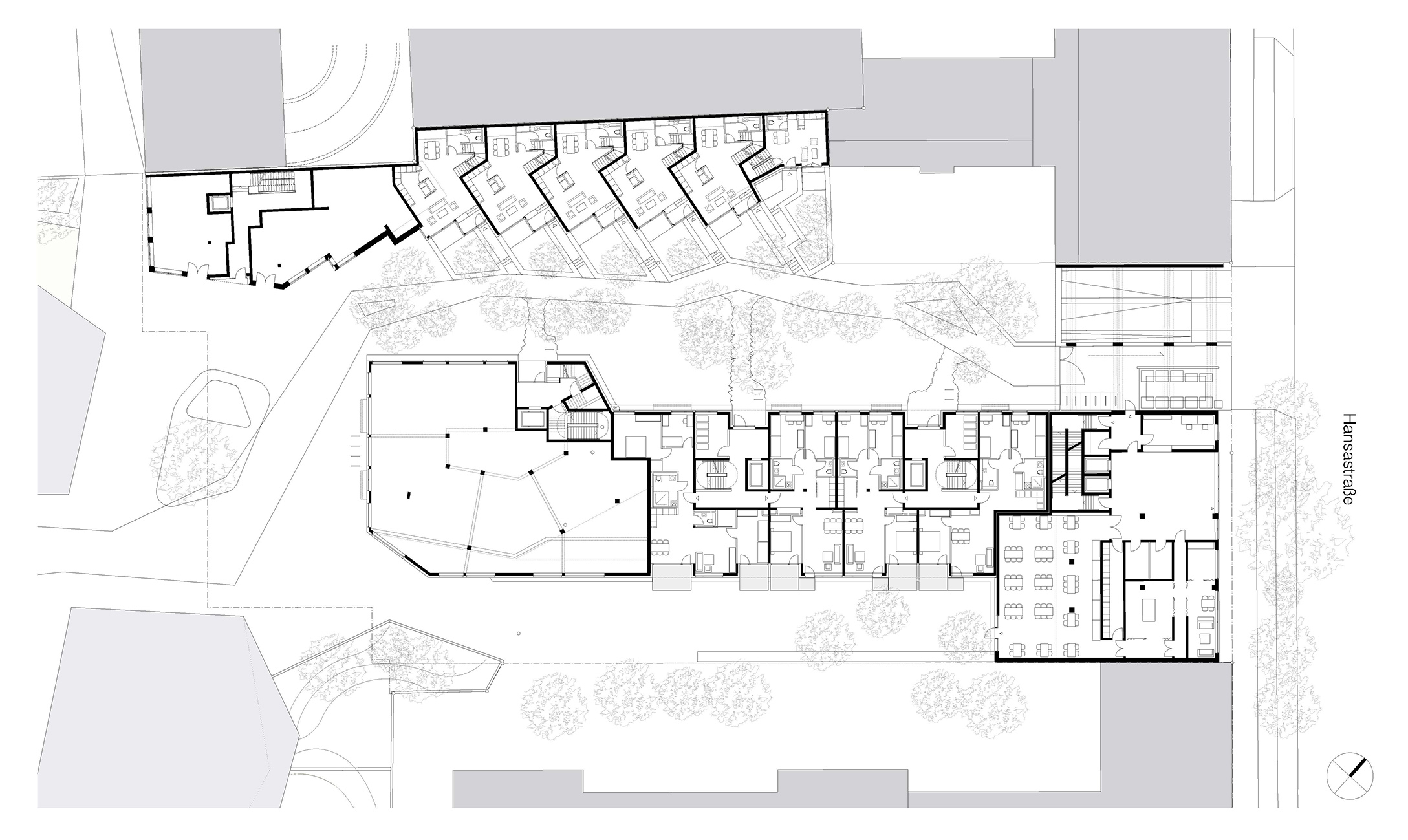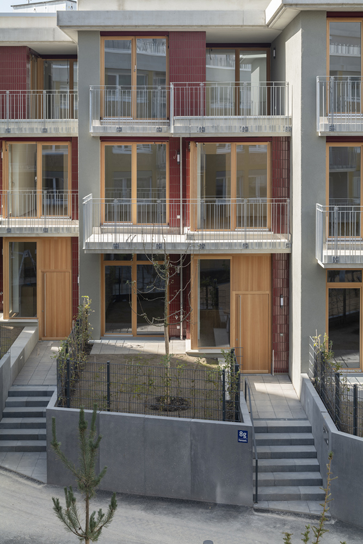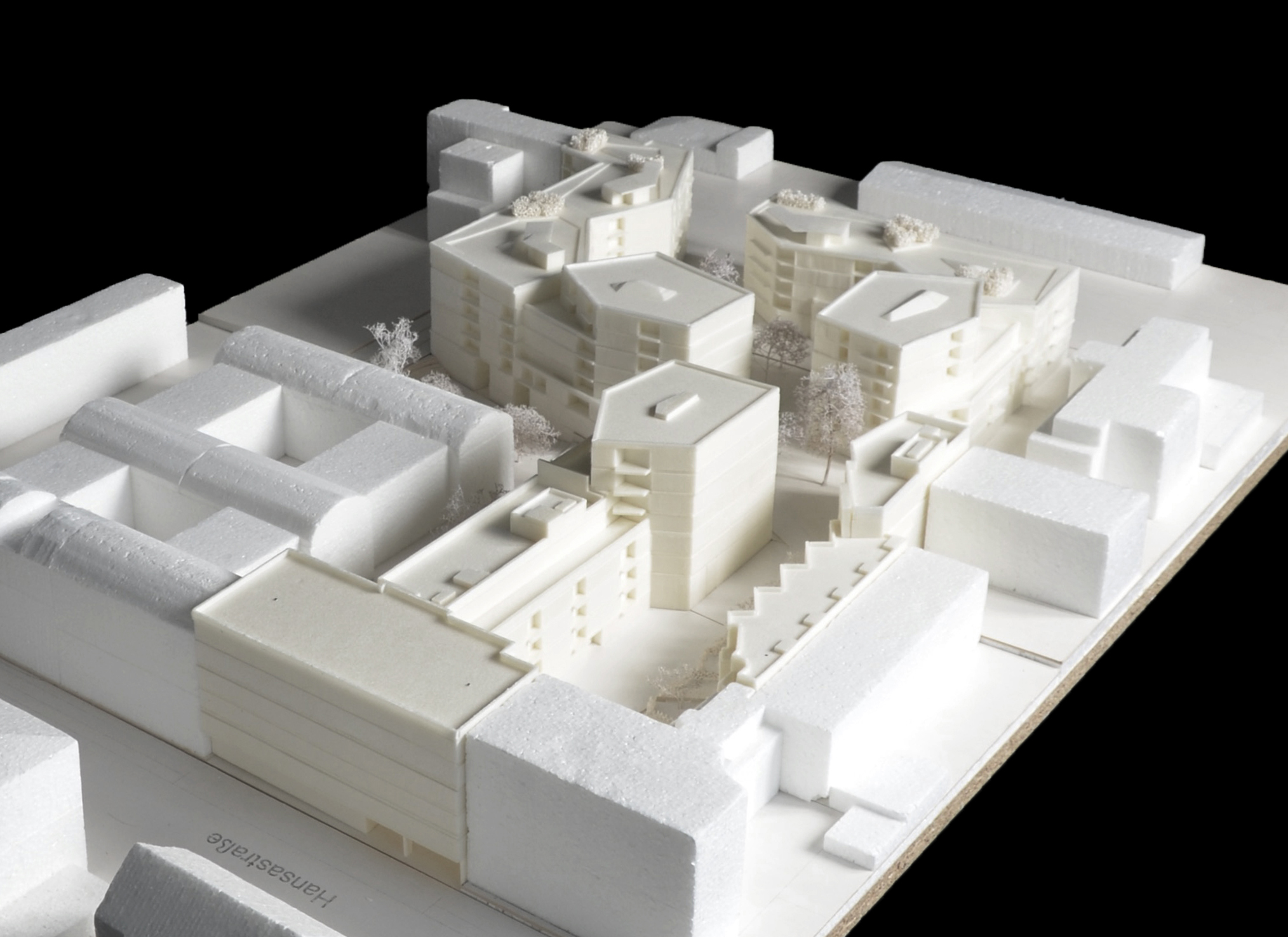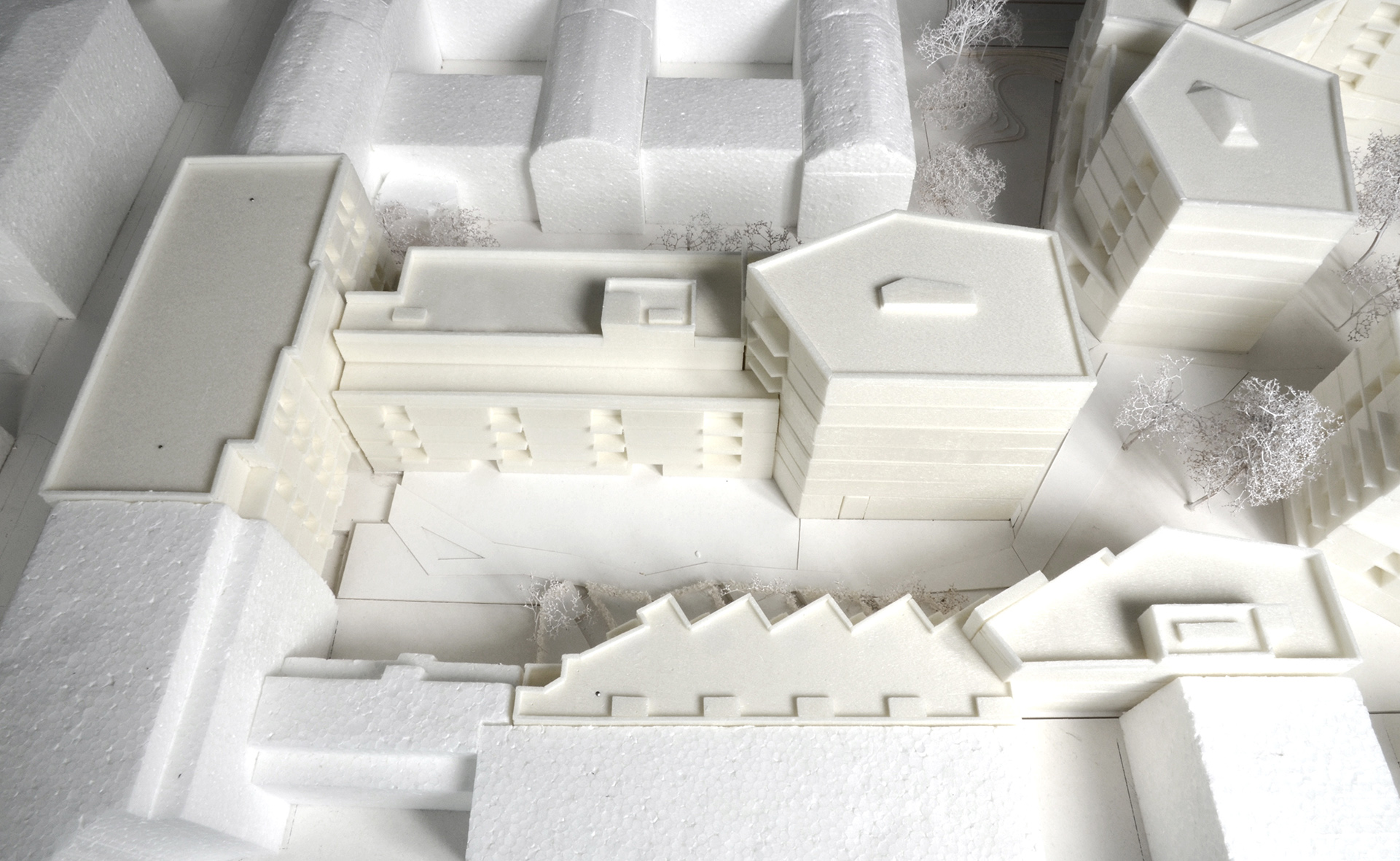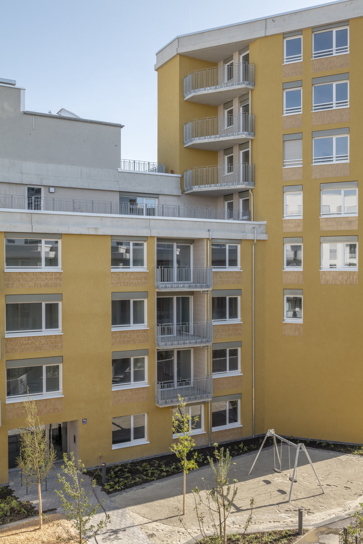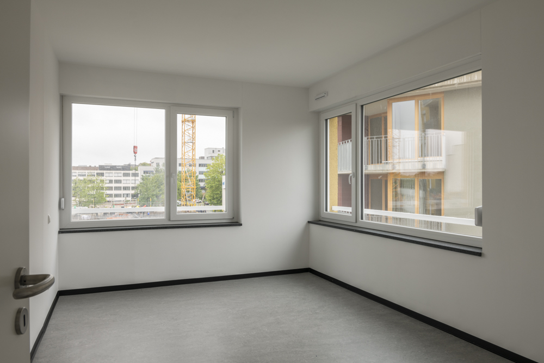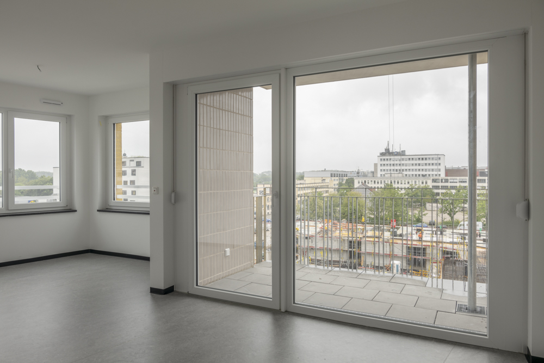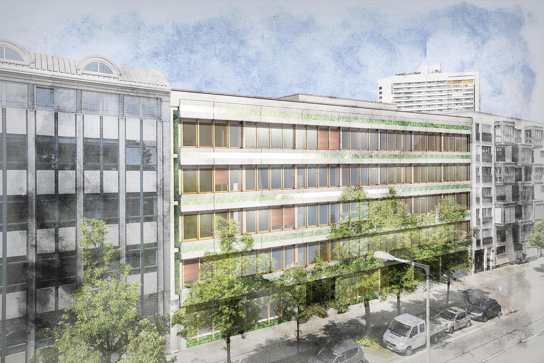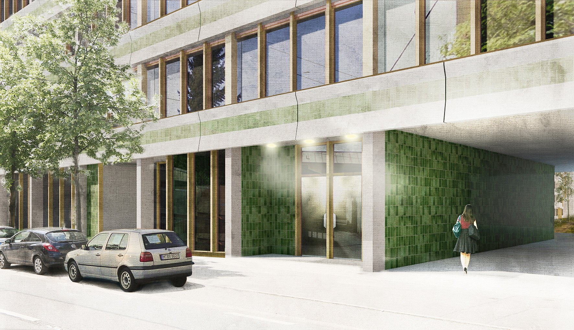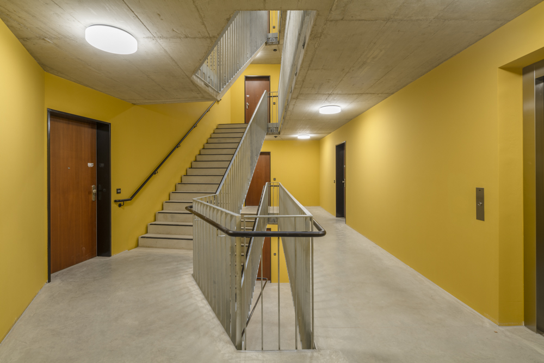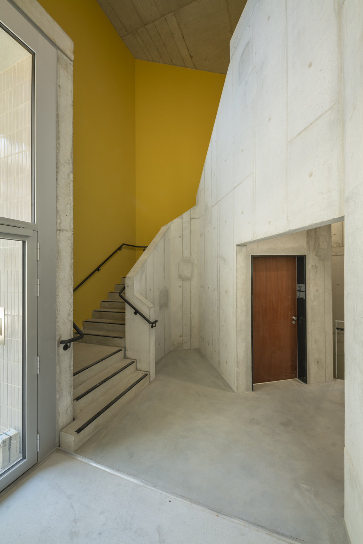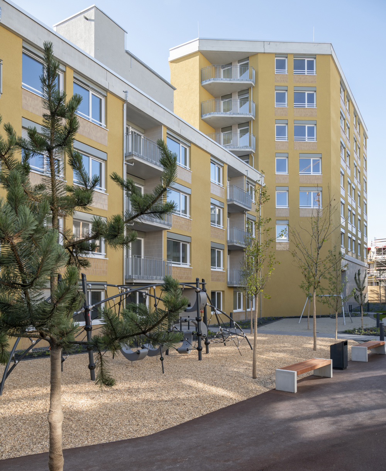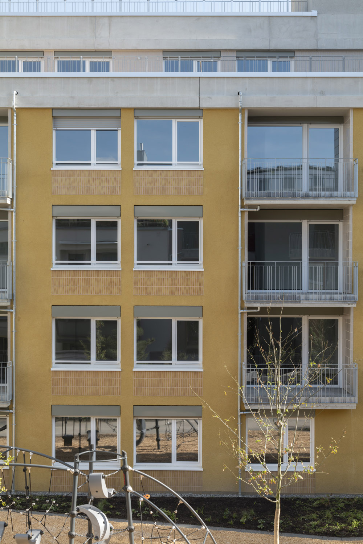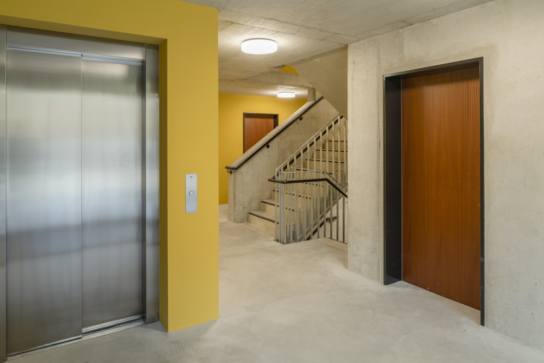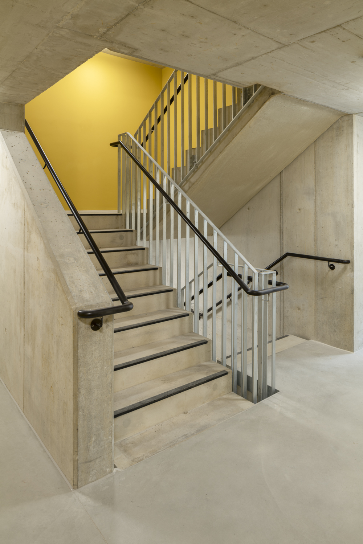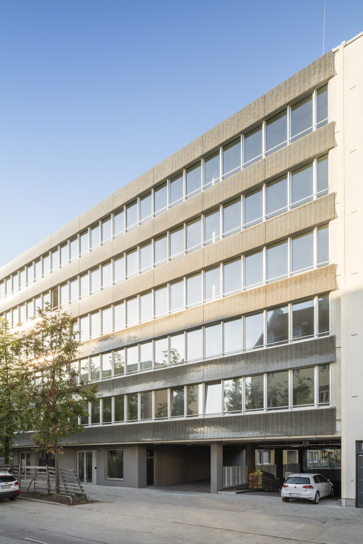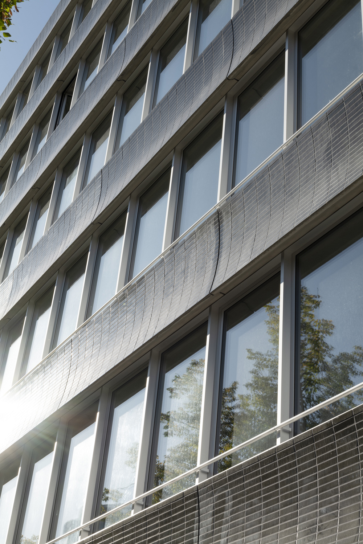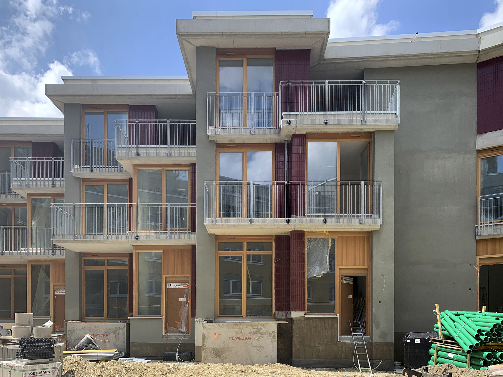The first module of the development area is directly on Hansastrasse and in the first two buildings with a commercially used boarding house in Hansastrasse, income-based subsidised flats and two town houses and rented dwellings, already reflects important parts of the envisaged variety of uses for the entire area.
Out of the industrial and robust charm of the place and the necessity of conferring in particular on this first nucleus of urban intervention a homely ambience that lends identity, the individual parts spreading into the depths of the block are evenly developing their own individual character and their common bond.
Buildings C and D:
Component C2 closes the gap in Hansastrasse and, like its predecessor, is characterised by a smooth, stone band façade. Slightly convex, these stone bands protrude in front of the façade level and are covered with a ceramic skin. Between these stone bands is the serial relief of the metal façade, which seems to carry playfully the shining ceramic bands.
The plinth opens the building towards Hansastrasse and, apart from the public functions of the boarding house, takes up the broad access to the “Grüner Schlucht” (green gorge), which from this side forms the start of the inner world of the quarter reserved for pedestrians.
In direct contact, Component C1 develops into the depths of the site right up to the town square. In accordance with the highly regulated main usage of the subsidised housing, the building is characterised by recurring forms, proportions and elements. Corresponding to the different sides, however, they gain space and autonomy in their individual formation, encompass and connect the individual members of the component to form a single body.
Component D on the northern edge of the site is characterised by its situation next to the neighbours’ firewall and the orientation to the light. Like eyes, the town house façades open up to the south-east, balconies and porches provide the necessary protection, just like the slightly raised front gardens. The interplay between stone-faced sgraffito, wooden façade elements and ceramic-clad panels also defines the head-end building. Here, loggias are lined with the warm materials and open up alcoves to the town square, where urban life can be viewed from a safe distance.

