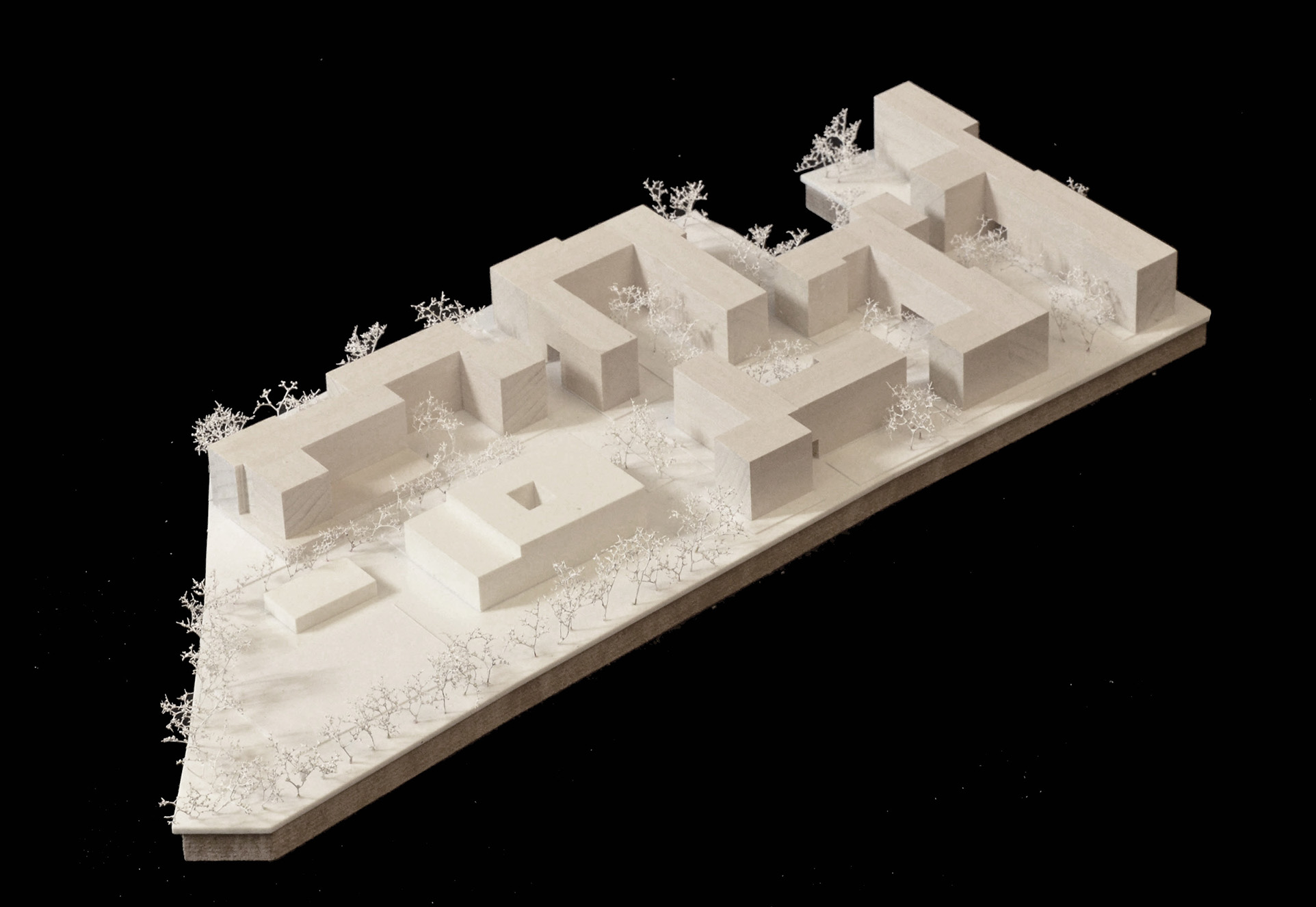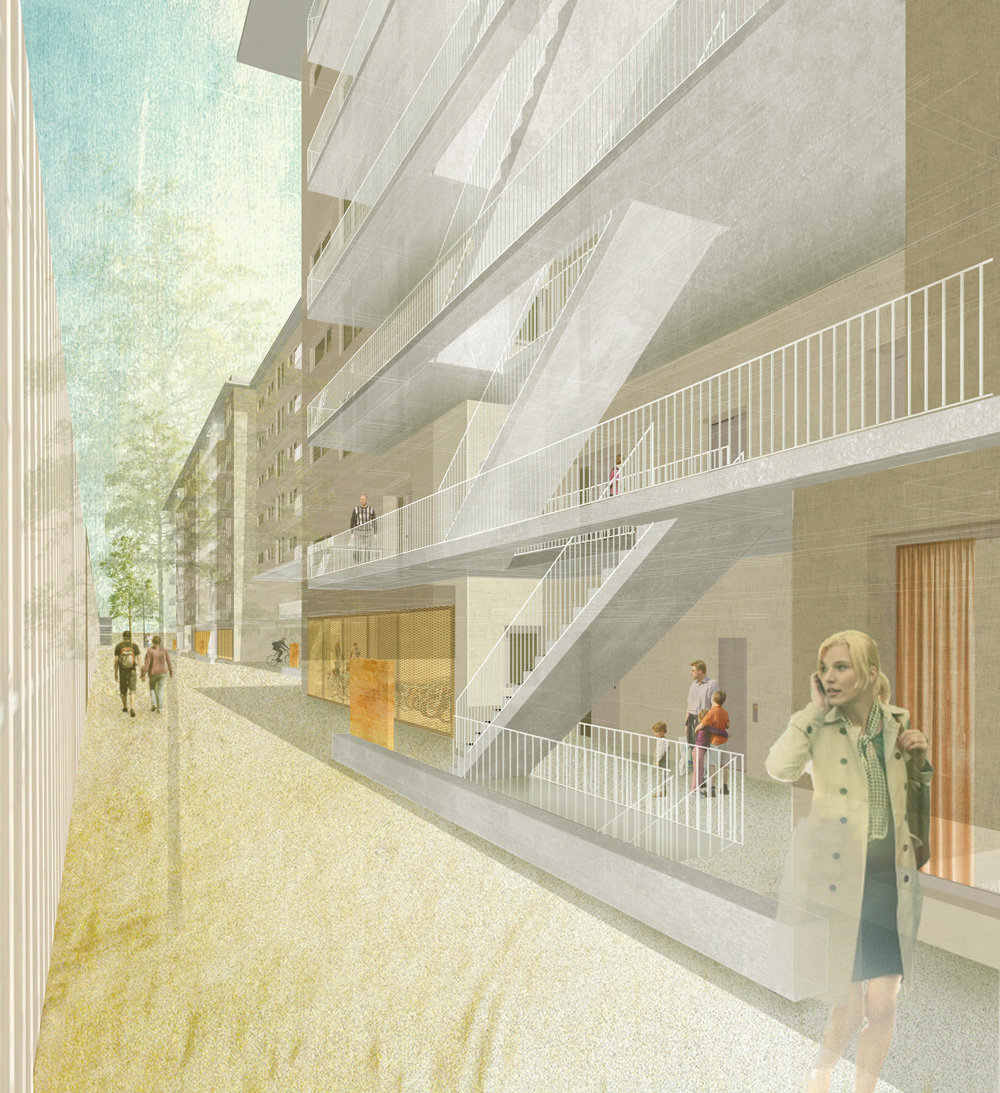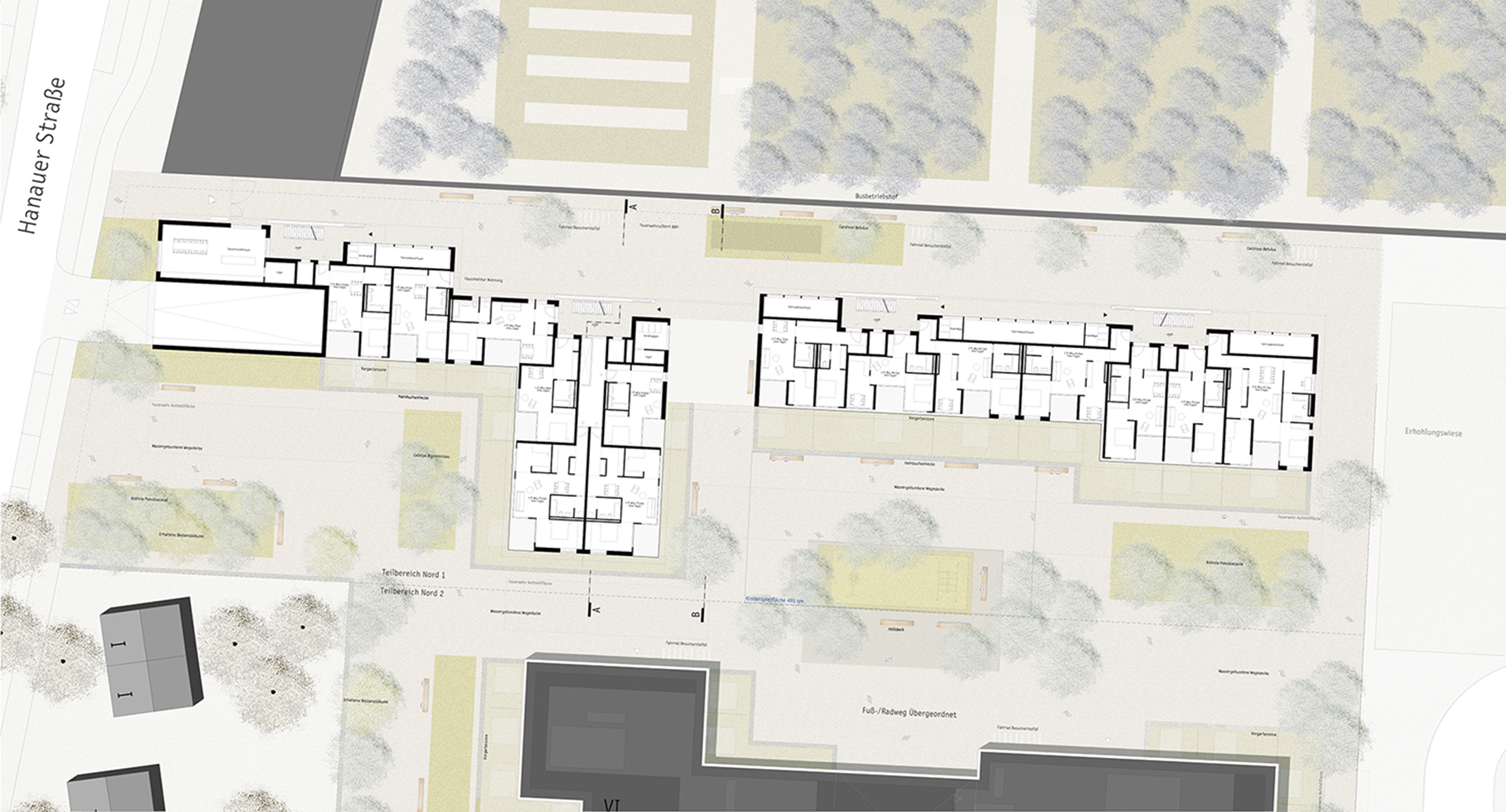
Hanauer Straße
Study 2019 + Competition 2014
Development of a residential quarter on Hanauer Strasse
In the heterogeneous area between Neuhausen and Moosach, which is characterised by the most varied usages and building types, the design takes its strength from a certain independent identity:
Large multi-unit buildings are placed together to form a courtyard-like but open space. This results in building lines and independent spaces that establish themselves within the different aspects of the district as a new, autonomous location and, in addition, make strategic contact with their environment. The interiors are “informal courtyards” that are accessed via large archways and gaps between buildings. They thus create a permeable, urban-like transition between the different surrounding functions.
- Location: Munich
- Competition: 2014, (Urban planning aspect: 1rst prize, Constructional implementation aspect: Acclaim)
- Awarded by: Stadtwerke München GmbH (Public Services of the City of Munich) in coordination with the Bavarian State Capital Munich
- Project Team: Florian Hartmann, Andreas Müsseler, Oliver Noak, Lisa Yamaguchi, with Marcel Meili, Markus Peter, Franziskus Martin, Sophie Pittico
- Urban Planning Aspect:
Gross Floor Space: approx. 58.000 m2
Building Site: approx. 3,1 ha
Floor Space Ratio: approx. 1,8 - Constructional Implementation Aspect:
Gross Floor Space: approx. 12.400 m2
Building Site: approx. 5.600 m2
Floor Space Ratio: approx. 2,2
Landscape Architects: Keller, Damm, Roser Landschaftsarchitekten, Munich












