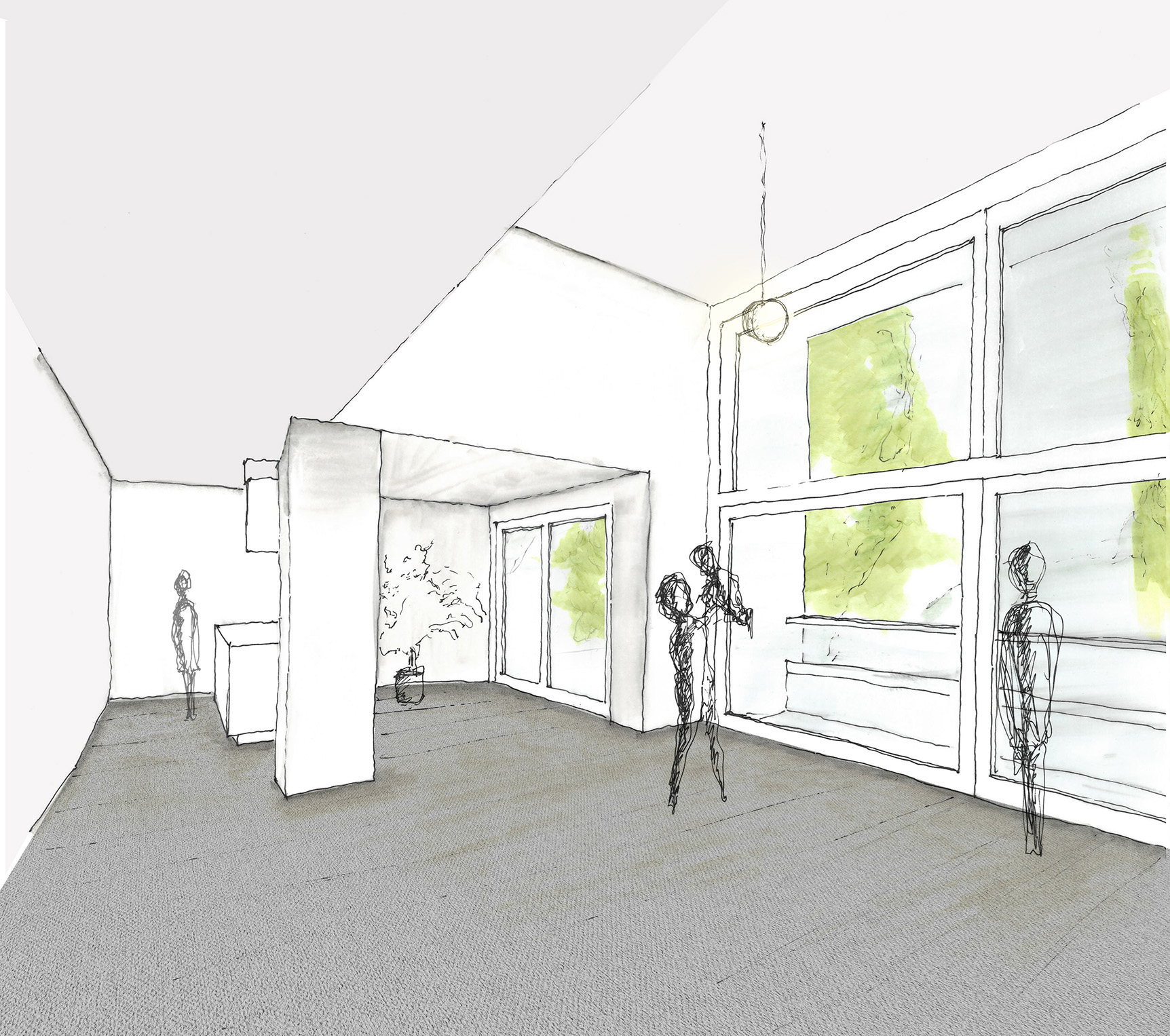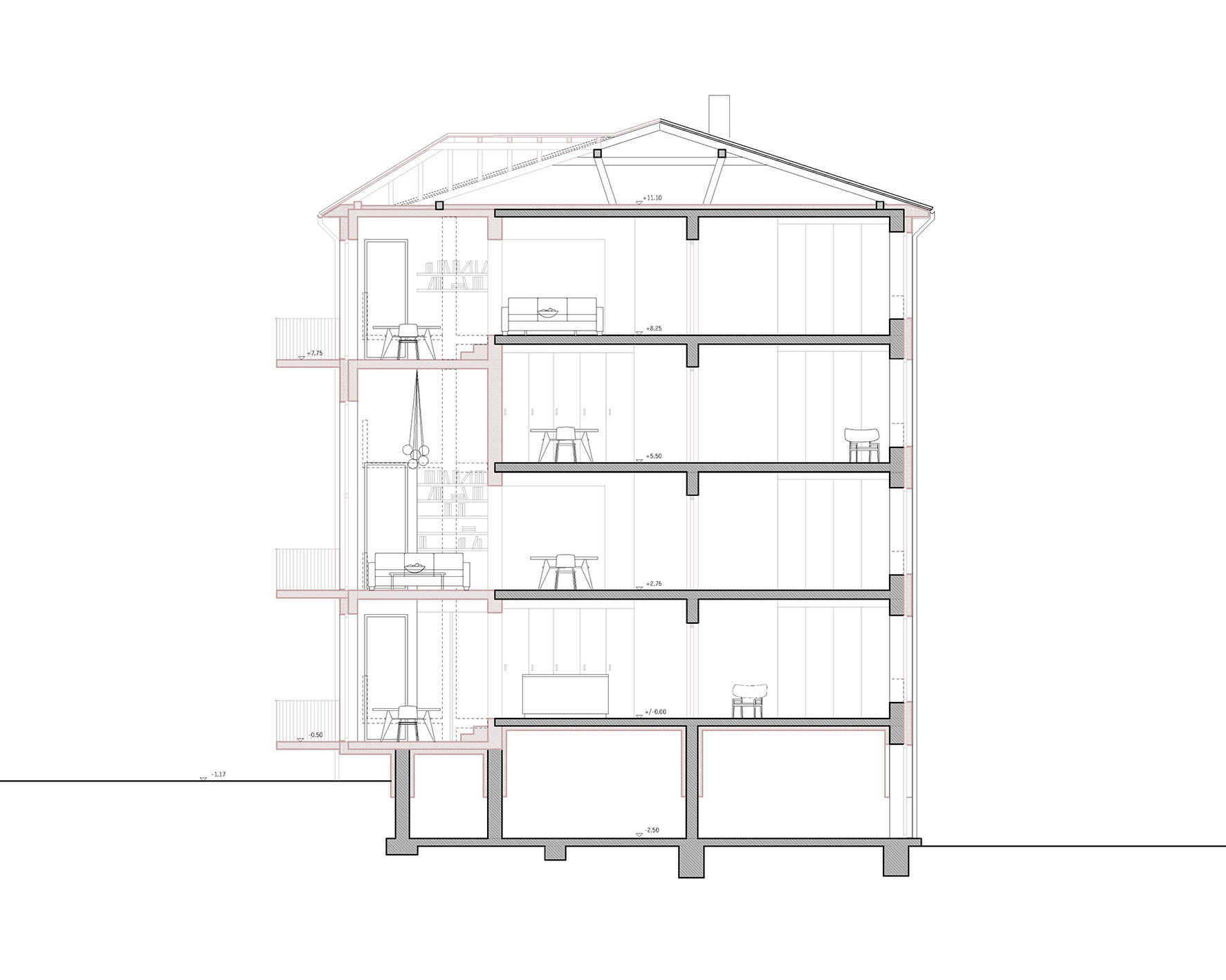
Sufficient building in existing stock
Using the example of the renovation of 1950s residential building in Ludwigshafen
The further development of existing post-war structures aims at making for coming generations precisely those districts interesting again that are near the city centre and endowed with a good infrastructure. The aim: Refurbishing such districts should help to prevent the drift away from the centre and the excess consumption of land on the edge of the city. Furthermore, the post-fundamental town needs increasing social diversity over and above the question of ecological and economic efficiency.
mehr- Location: Ludwigshafen
- Competition: 2017
- Awarded by: BASF Wohnen + Bauen GmbH, Ludwigshafen
- Project team: Florian Hartmann, Andreas Müsseler, Oliver Noak, Lisa Yamaguchi, Khaled Mostafa, Pauline Weertz
- Gross floor area: ca. 1.400 m2








