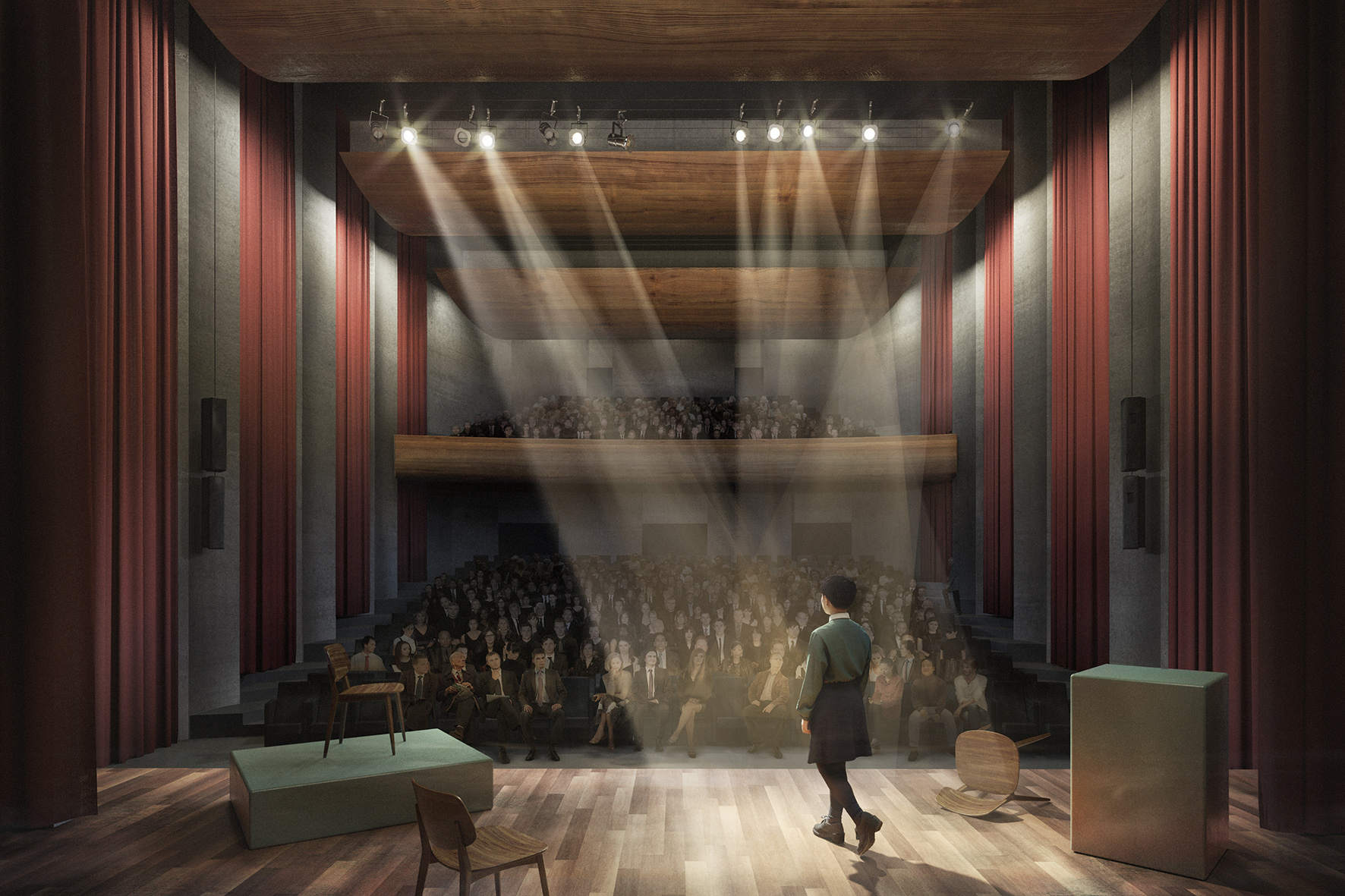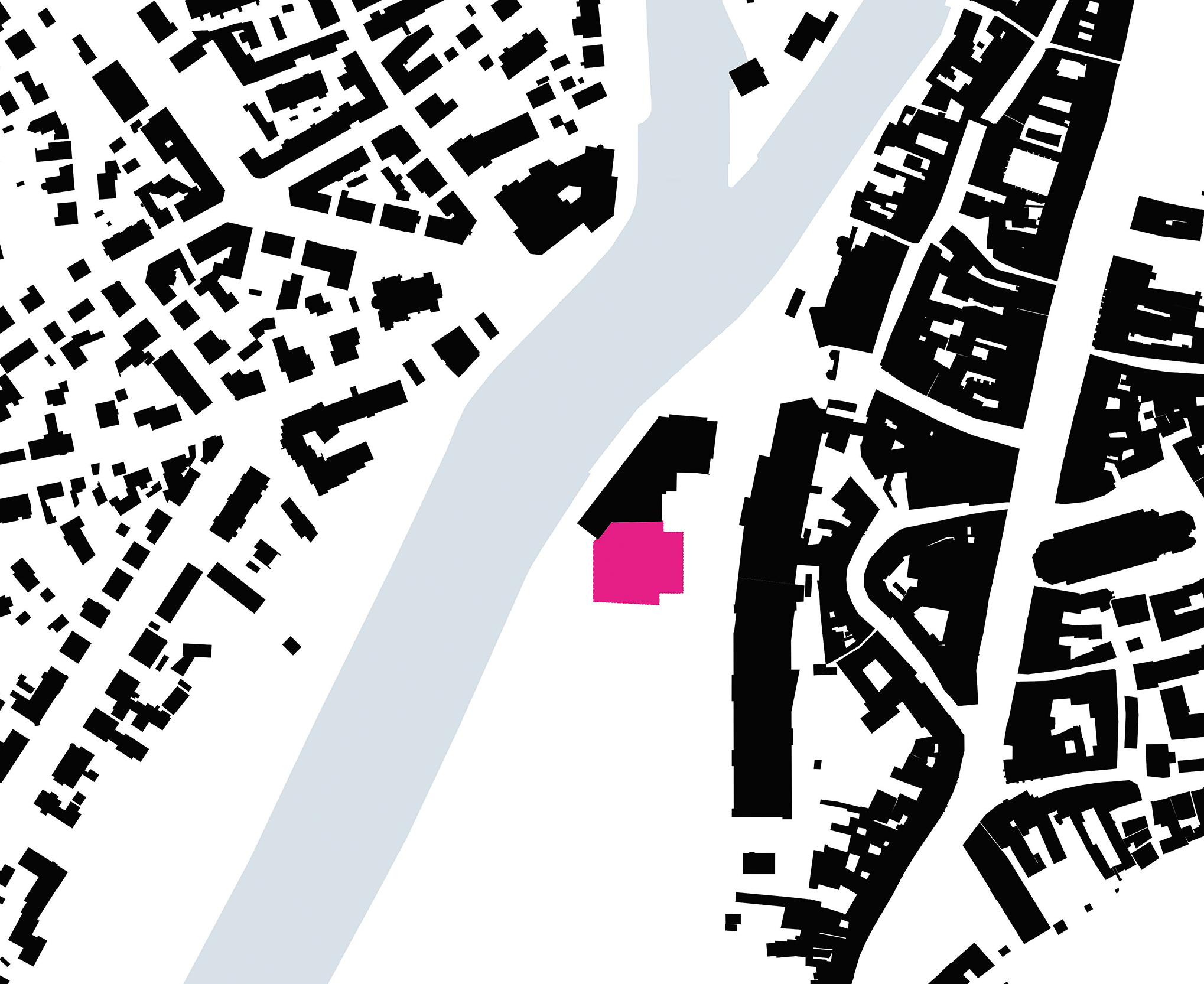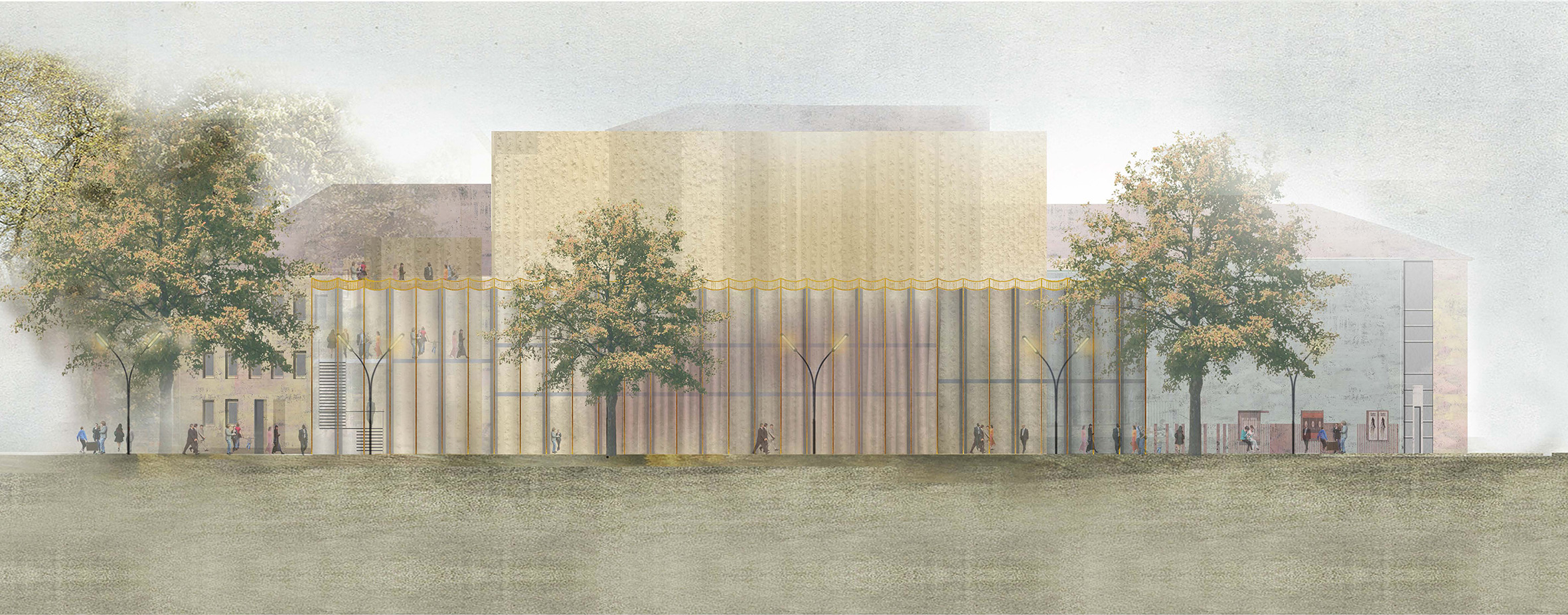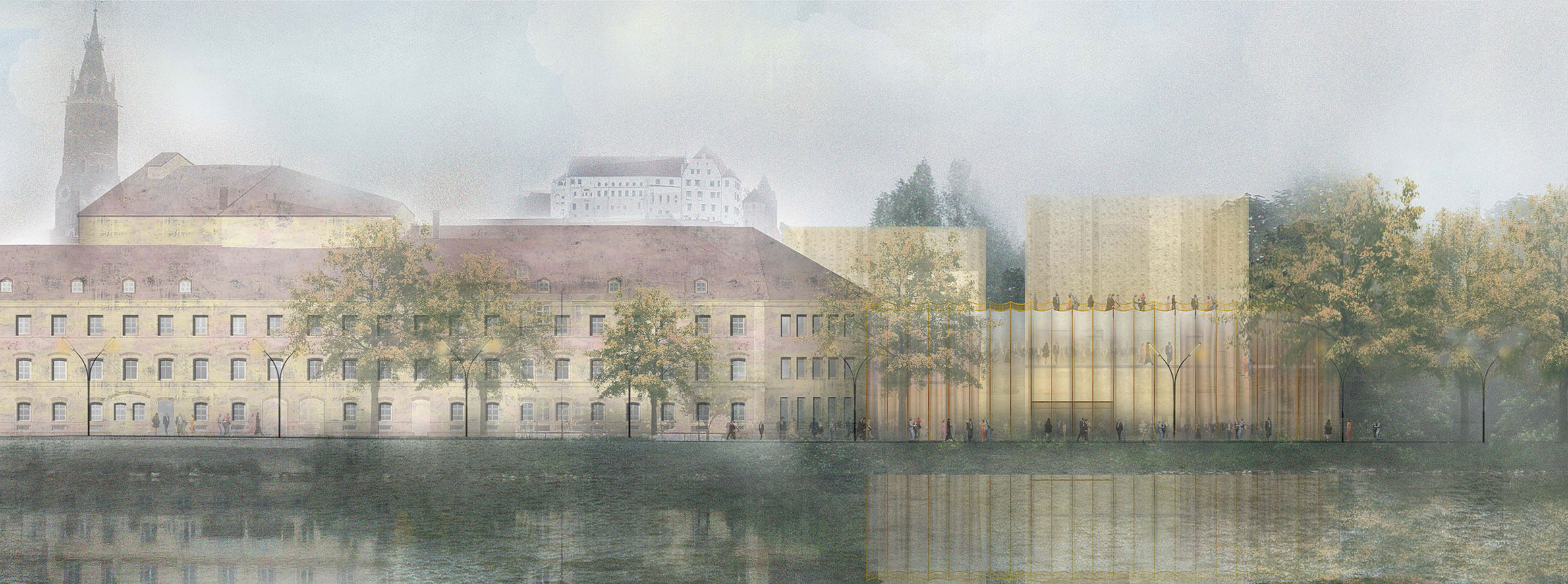The site is located on the banks of the Isar in front of the compact body of the old town. It develops from the “Bernlochner Stadtsälen” along the Isar towards the south. The shell of the base continues the proportions of the listed building as a softly curved curtain. Transparent and translucent, it envelops the main uses of the halls. They stand out on the outside and within the soft base, ordering and centering the flowing space of the foyer. For the public, starting from the Bernlochner Stadtsälen, a cultural landscape develops along the Isar, to which the diverse theater halls dock. It merges into the extensive park along the Isar, which provides the stage for the Landshut Wedding every four years.
The main square of the new municipal theater, the Isar-terrace, is deliberately not located on the street side but on the river promenade and opens up to the Isar. Thus the Isar-terrace, protected from traffic noise by the theater itself, allows theatergoers to take quiet breaks in the context of the park and the river. The design strengthens the influence of the park on the theater. The southern wall is removed to maintain a visual and spatial relationship with Ringelstecher Meadow. The park is no longer screened off, but is intensely felt. Thus, the theater will be closely connected to the park in the future.
The surrounding façade is articulated by vertical glass waves that provide a uniform rhythm. The façade can be either a dense envelope, such as in the area of the foyer, or it can be constructed with opening wings behind it as a rear-ventilated envelope. On the one hand, it serves the building functionally and at the same time ensures a uniform and concise appearance in all directions. It forms the future identity and elegant appearance of the house.
The stage tower and individual superstructures in vertically structured and colored exposed concrete rise above the spacious roof terrace accessible to visitors. This reinforces the striking form and appearance of the theater, especially from a distance.
The basis for the construction of the main auditorium is a very compact arrangement of the approx. 400 spectators in a large, slightly rising block in the stalls as well as a tier in the rear area of the auditorium. Laterally, this hall is characterized by the strong rhythm of folded wall panels, which provide the basic structure for access and technology.










