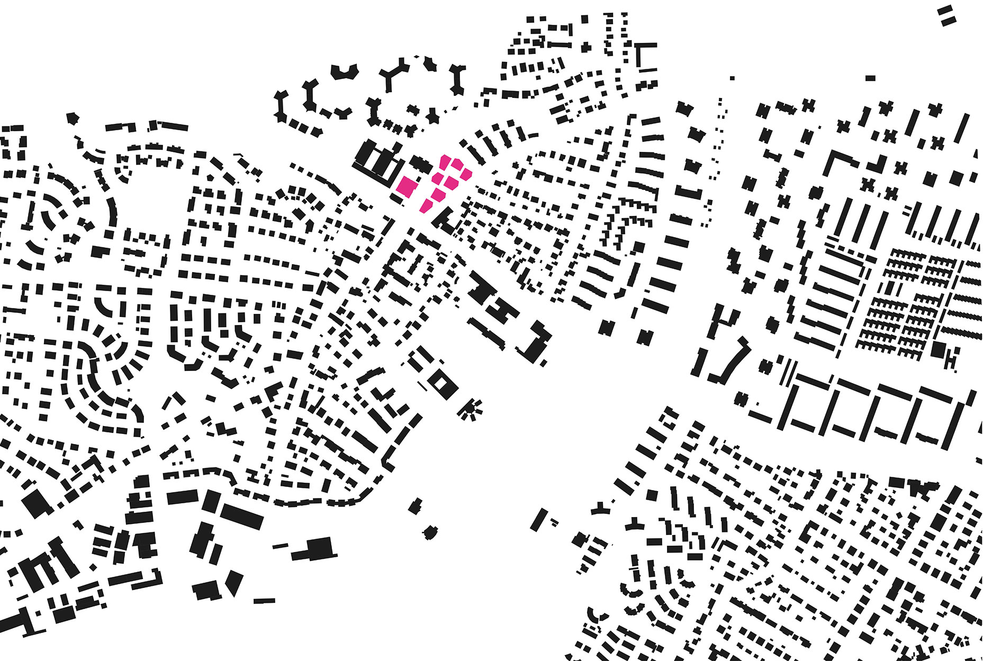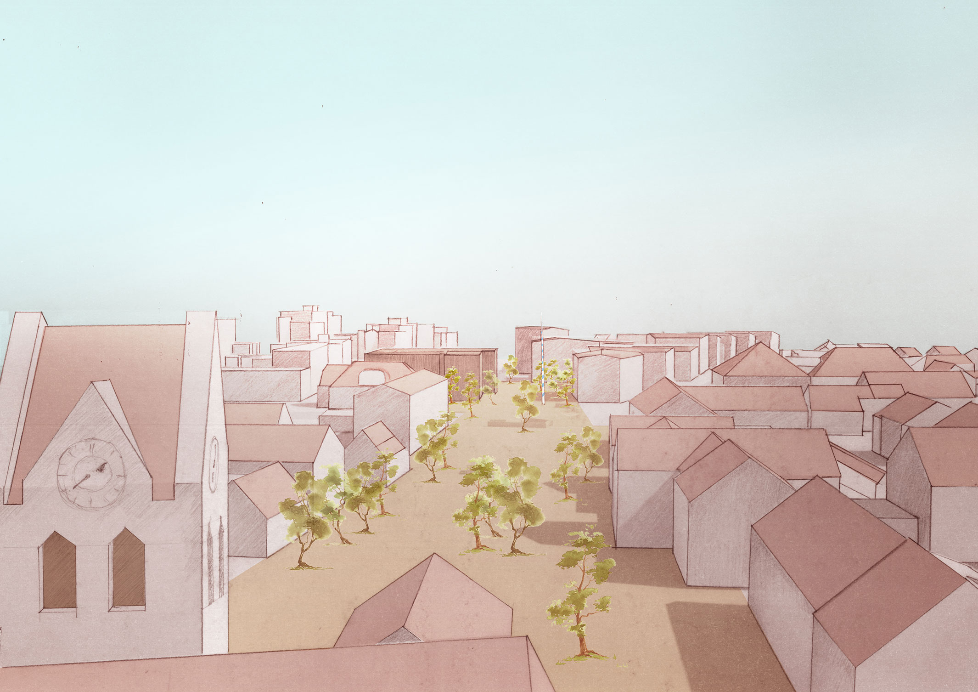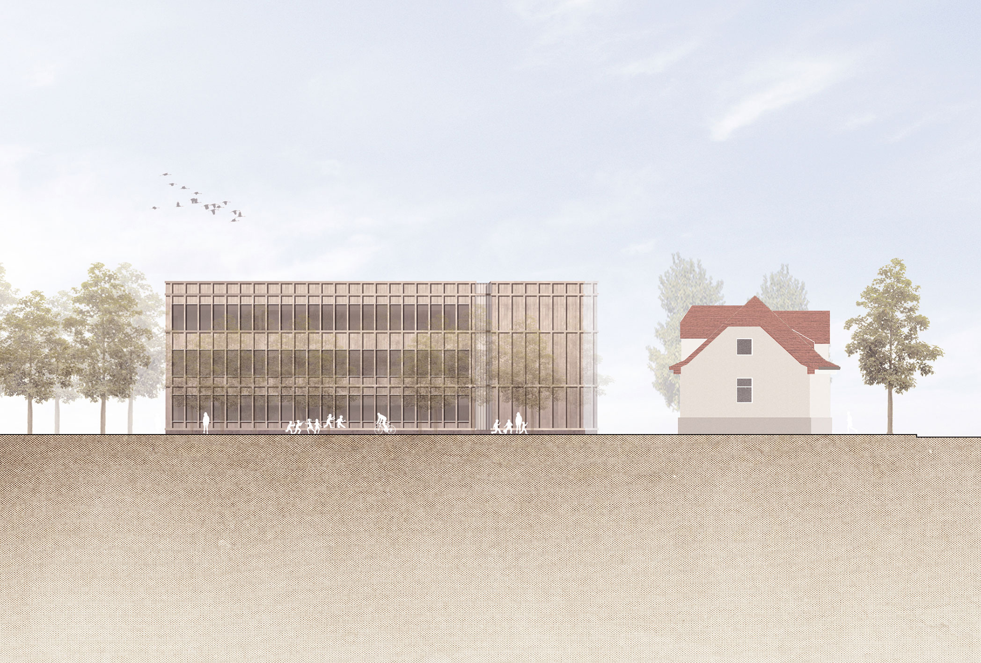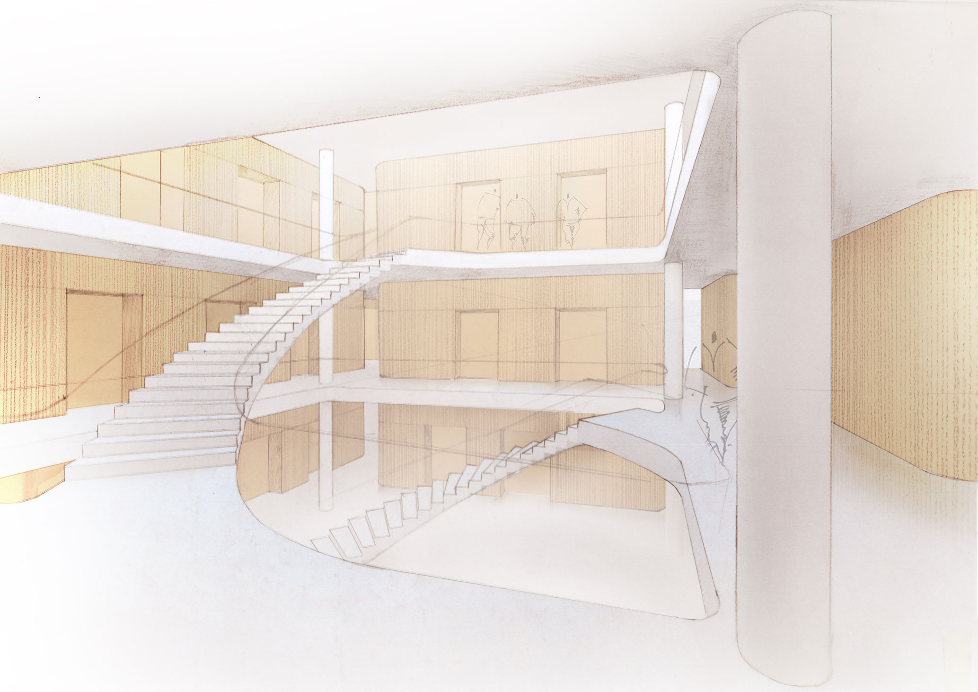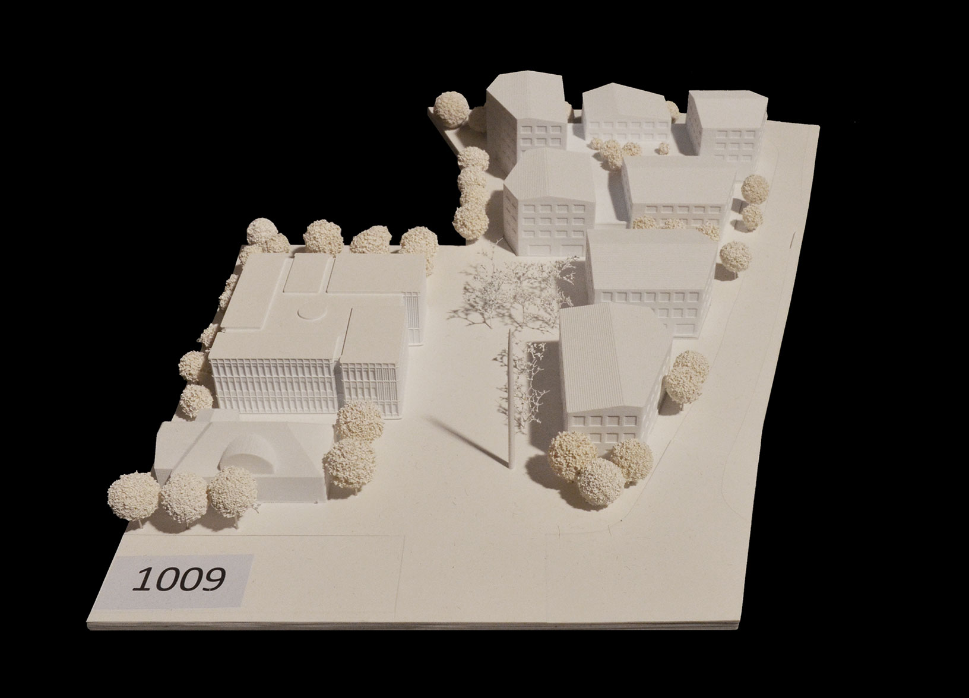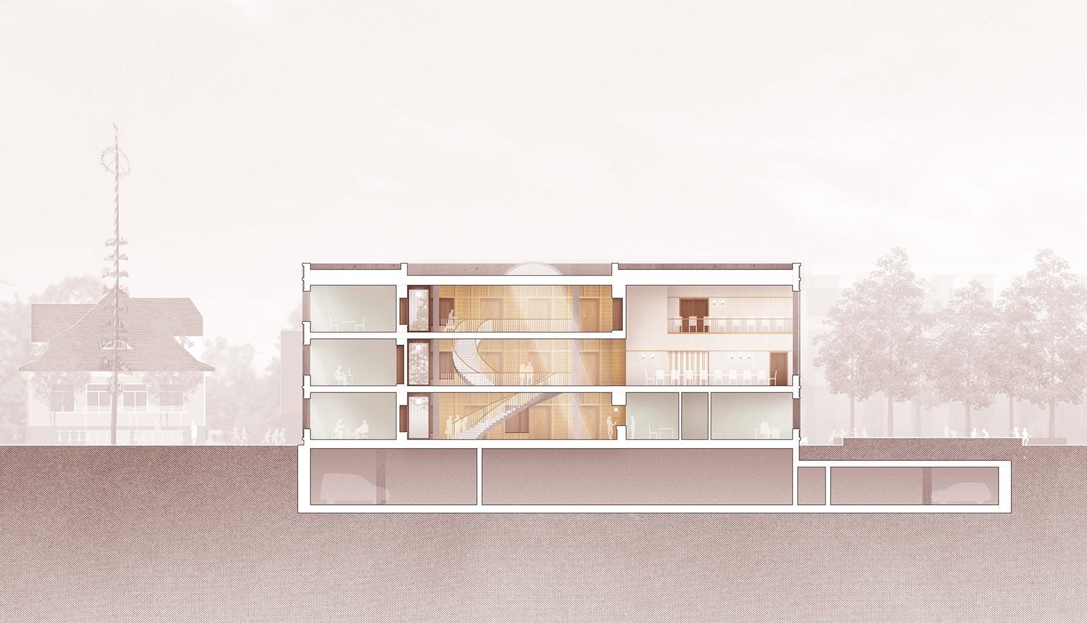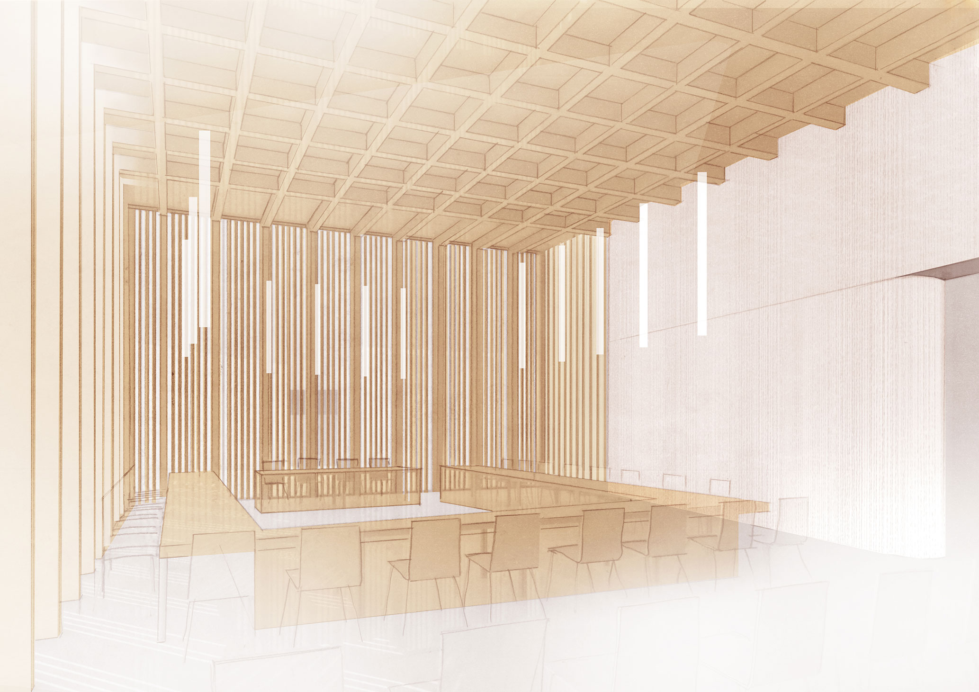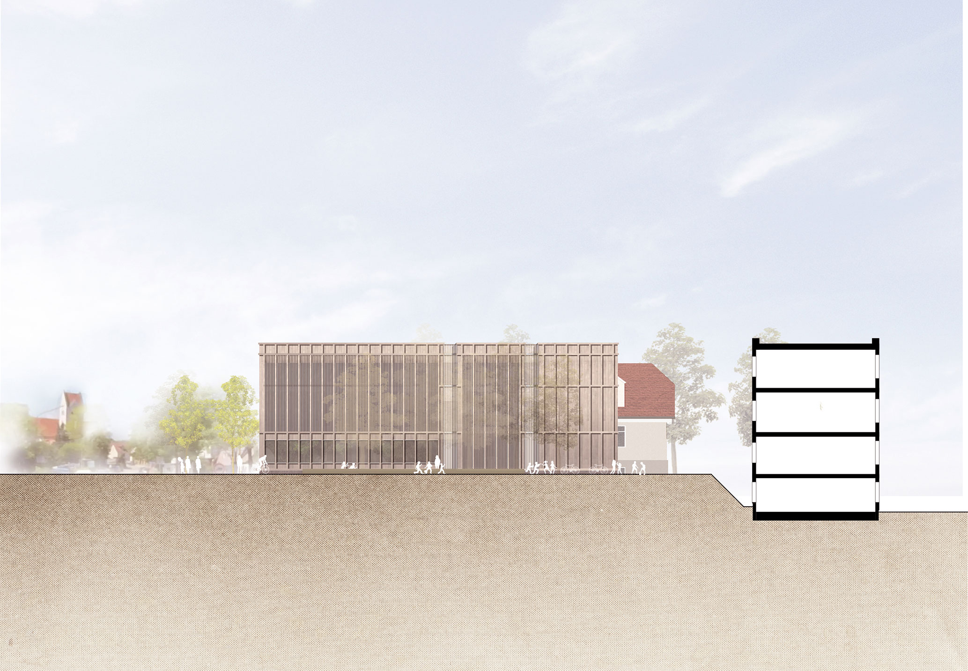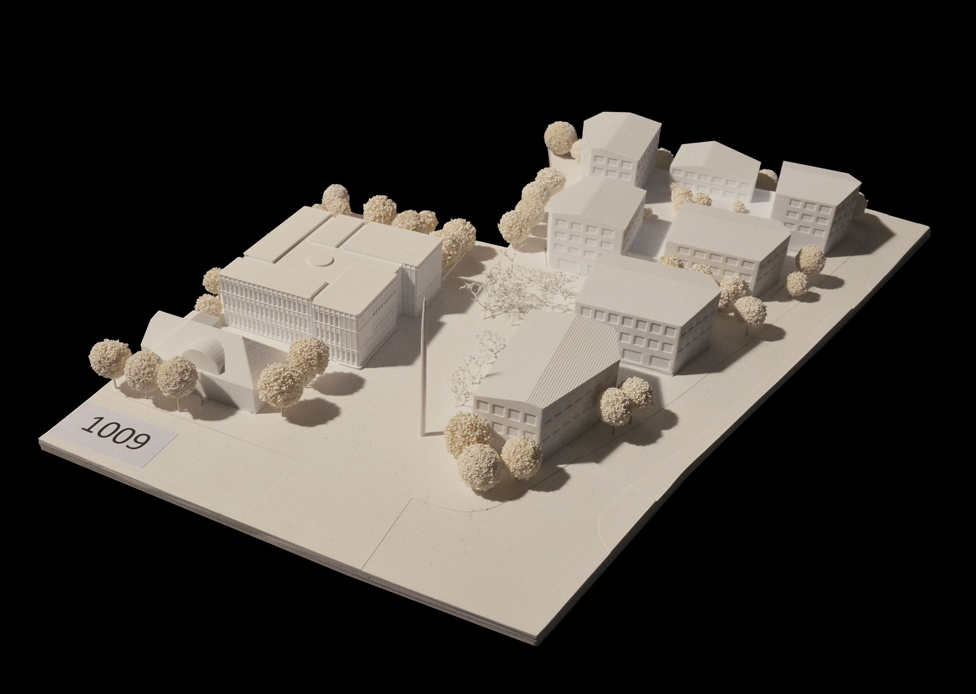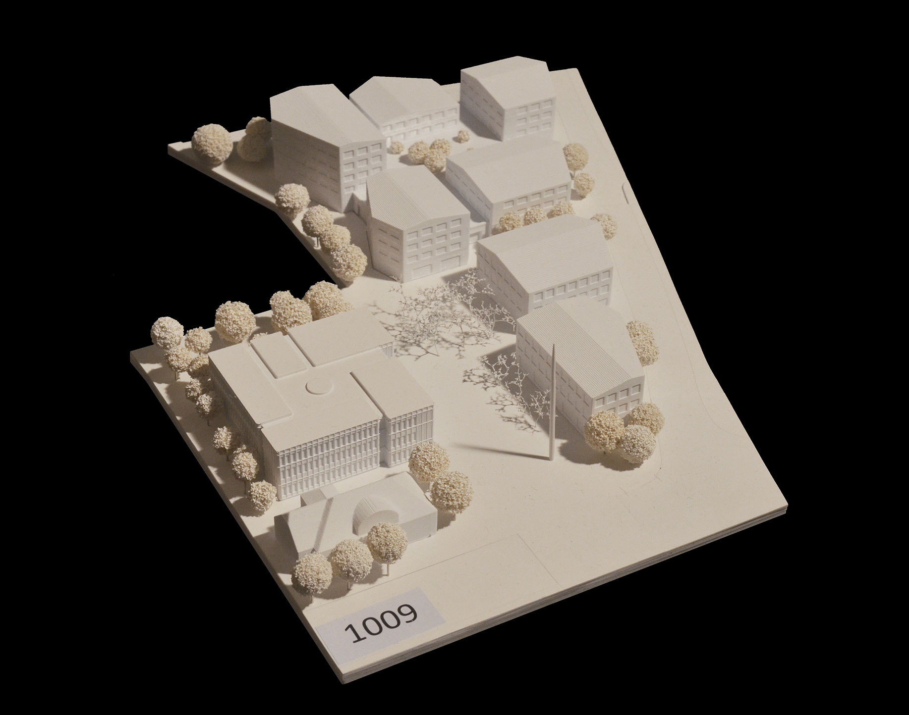The community of Neuried, southeast of Munich, wants a new town hall, residential and commercial buildings as well as a new town center for its citizens. Our design extends the existing historic Angerraum across Planegger Straße to the north. The individual buildings are loosely aligned with it and seek a relationship to the existing scale and building style. They contain the new square in a self-evident way and shield it from the large street intersection. In the second row and yet with great physical presence, the new city hall pushes into the square space from the west. A wooden jewel box that glows mysteriously in the evening and expands the public space inside during the day with its large, open atrium.
The compact structure is divided into five rectangular building volumes. They accommodate different areas of use and their physicality is also clearly perceptible inside the building. The largest partial volume is the large meeting hall, which is prominently oriented on two floors towards the town hall square. Other special uses such as the mayor’s offices and the wedding room occupy another building block in the southeast with a view back to the Anger space.
The central space of the town hall is the spacious atrium with galleries to all floors and a representative curved staircase as the main access for all areas of use. As a place of communication and community, it accommodates all waiting and reception areas. On the first floor there is space for exhibitions.
In accordance with the respective requirements from the different areas of use, the facade features transparent, translucent and closed areas. Accordingly, a continuous vertical basic structure is either filled with flat panels, fitted with windows, or – in the special areas such as the large meeting room, the marriage room or the staircase – filled with a curtain of standing wooden slats. The building joints will be clad with white etched industrial glass. The facade wood will be brushed and flamed. Carbonization makes the wood extremely durable and requires almost no maintenance. The warm silvery surface has a silky sheen and gives the new town hall a festive look.

