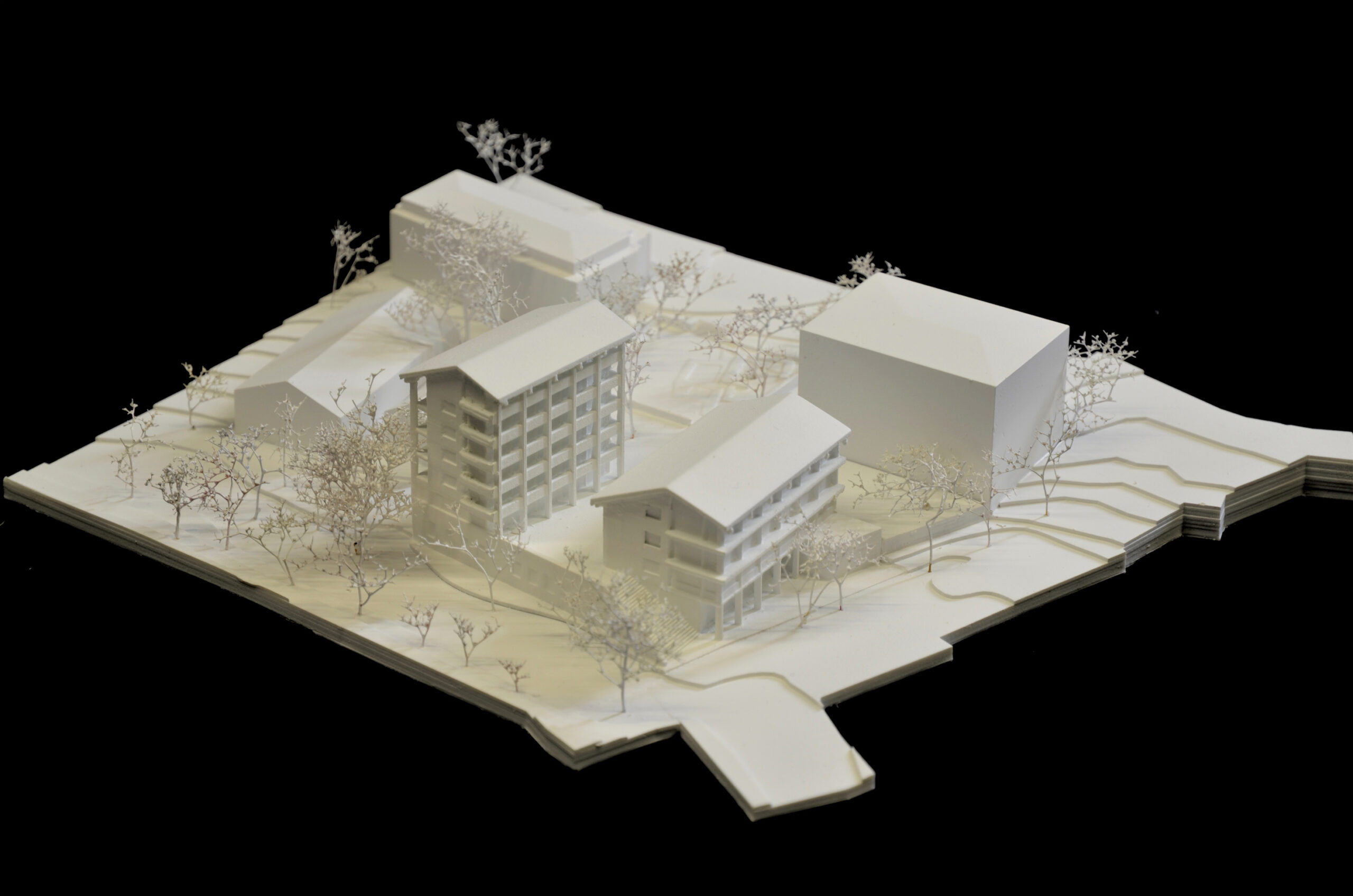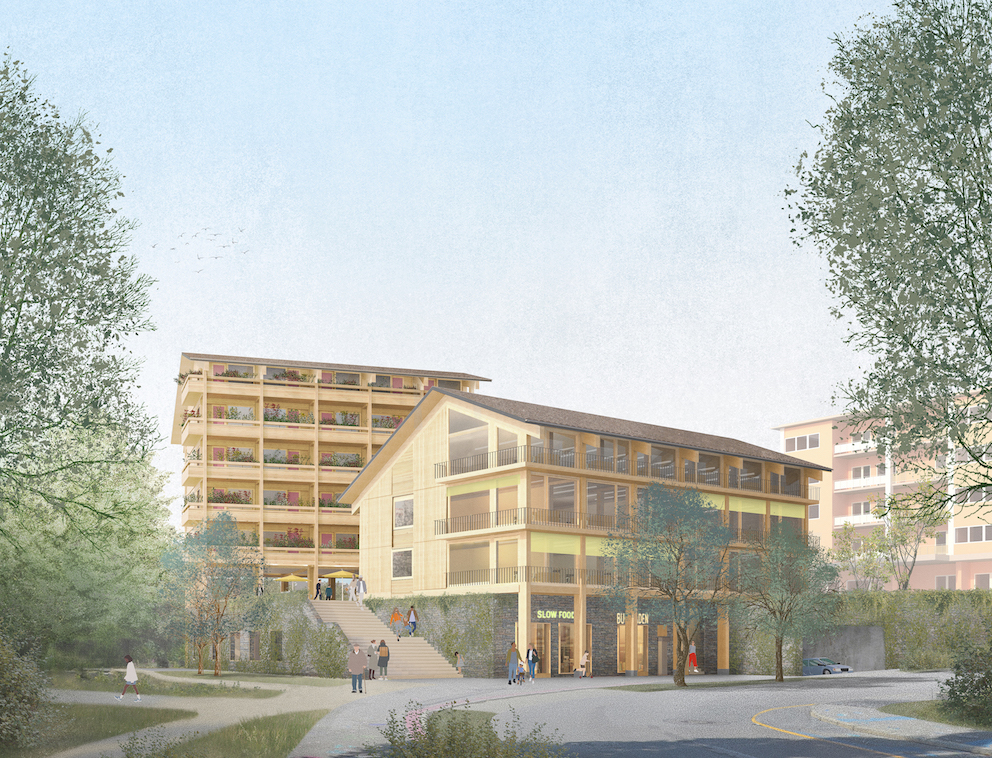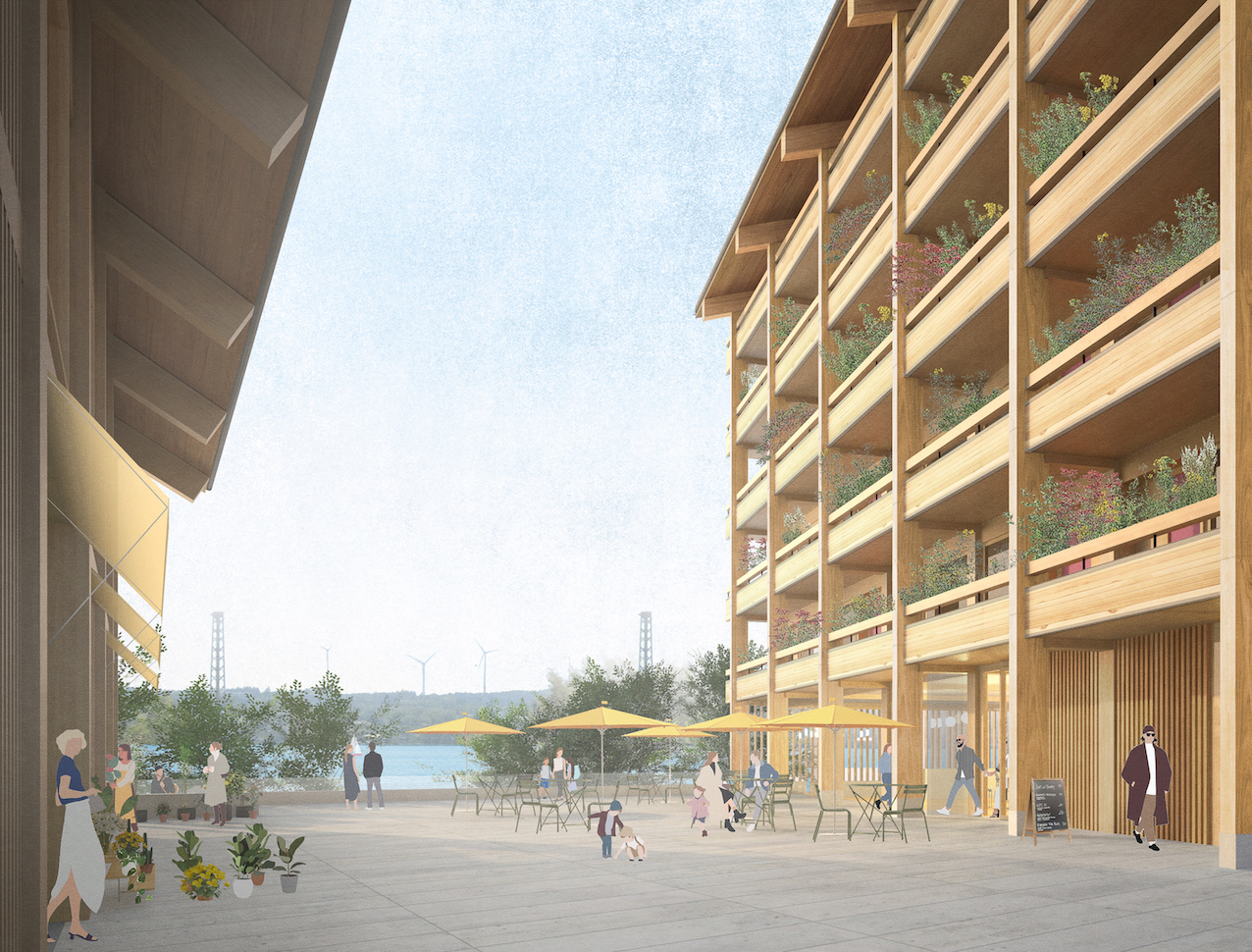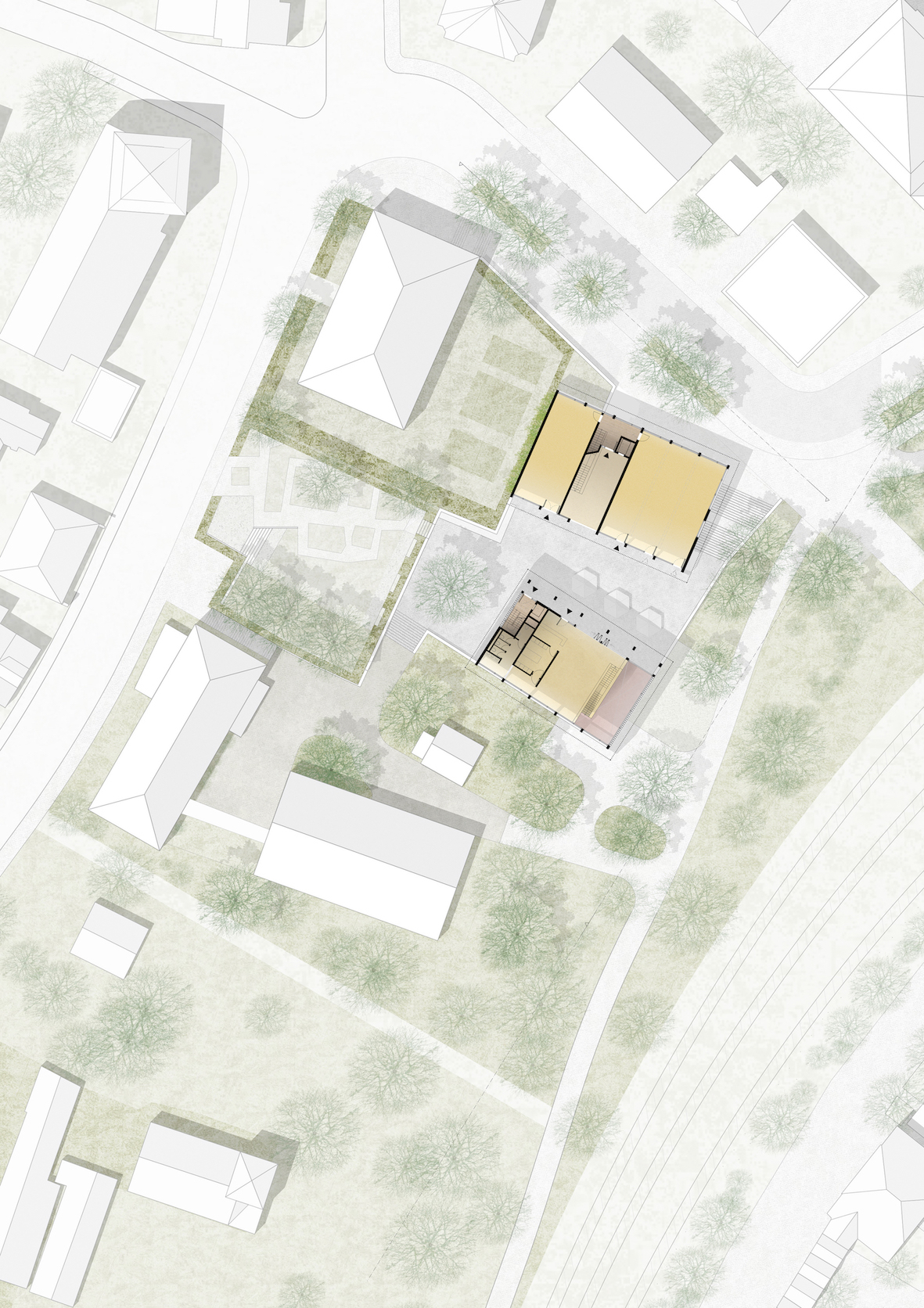
Museums Quarter Starnberg
The ensemble of the three museum buildings is extended by the two new buildings to form a genuine museum quarter. The new buildings fit into the typically bifurcated buildings facing the lake and connect the quarter to the city center at a prominent location. The rather flat, horizontal building on Bahnhofsstrasse blends in with the scale of the large, all stand-alone neighboring buildings, leaving the northern residential building sufficient space and view of the lake. Behind it, the second building stretches upwards. It marks the important location as a high point with a long-distance effect and offers orientation coming from the train station. Towards Possenhofener Straße, the building frames the archaeological monument of St. Benedikt from the second row.
- Location: Starnberg
- Competition: 2022 (recognition)
- Gross Floor Space: approx. 3740 m2
- Building Site: approx. 1665 m2
- Space Floor Ratio: approx. 2,24
- Sponsor: Aham Entwicklungsgesellschaft GmbH represented by Ehret + Klein GmbH
- Project Team: Florian Hartmann, Andreas Müsseler, Oliver Noak, Lisa Yamaguchi with Lucia Ramirez Fernandez de la Puente, Barnabás Rácz-Szabó, Lilly Obermeyer











