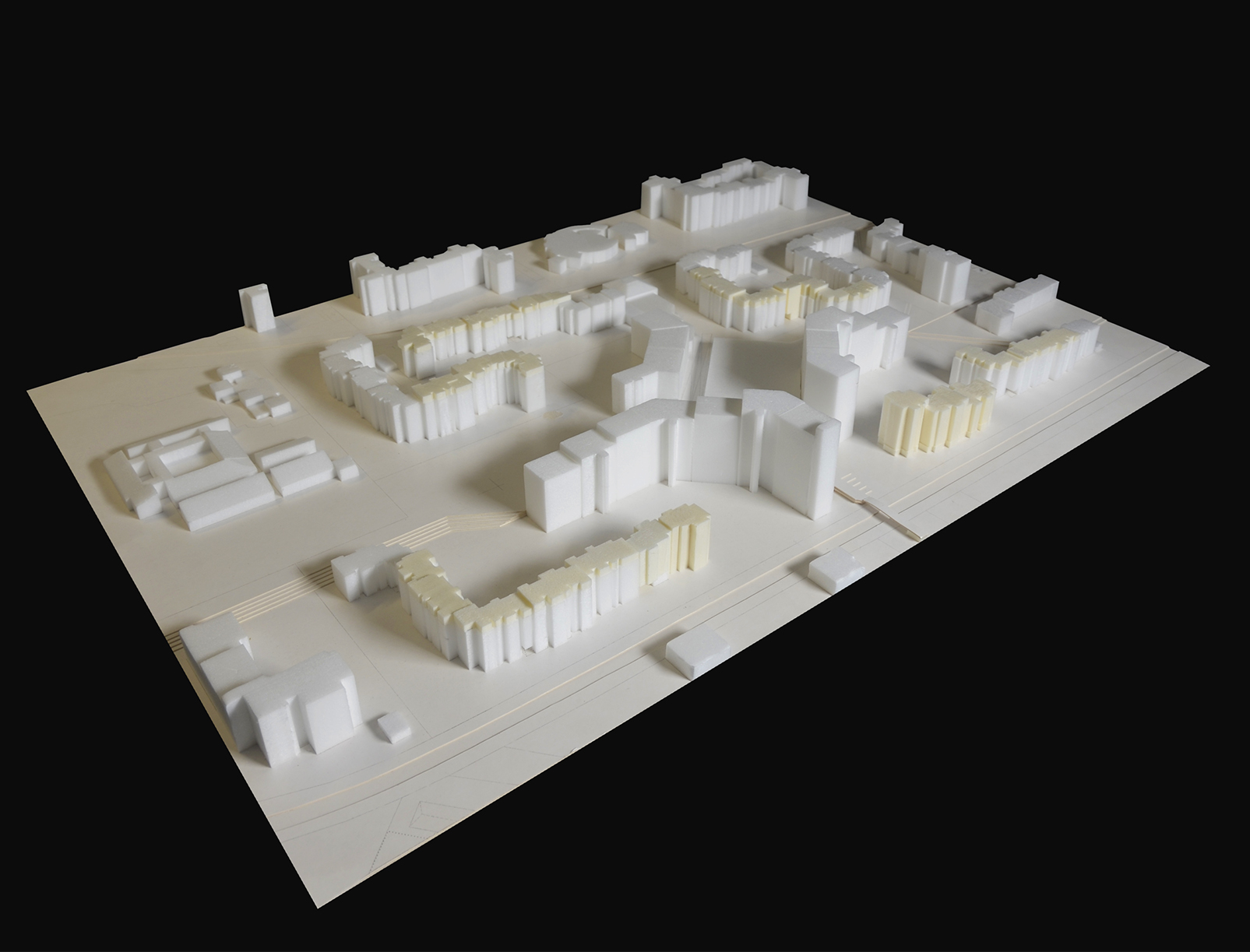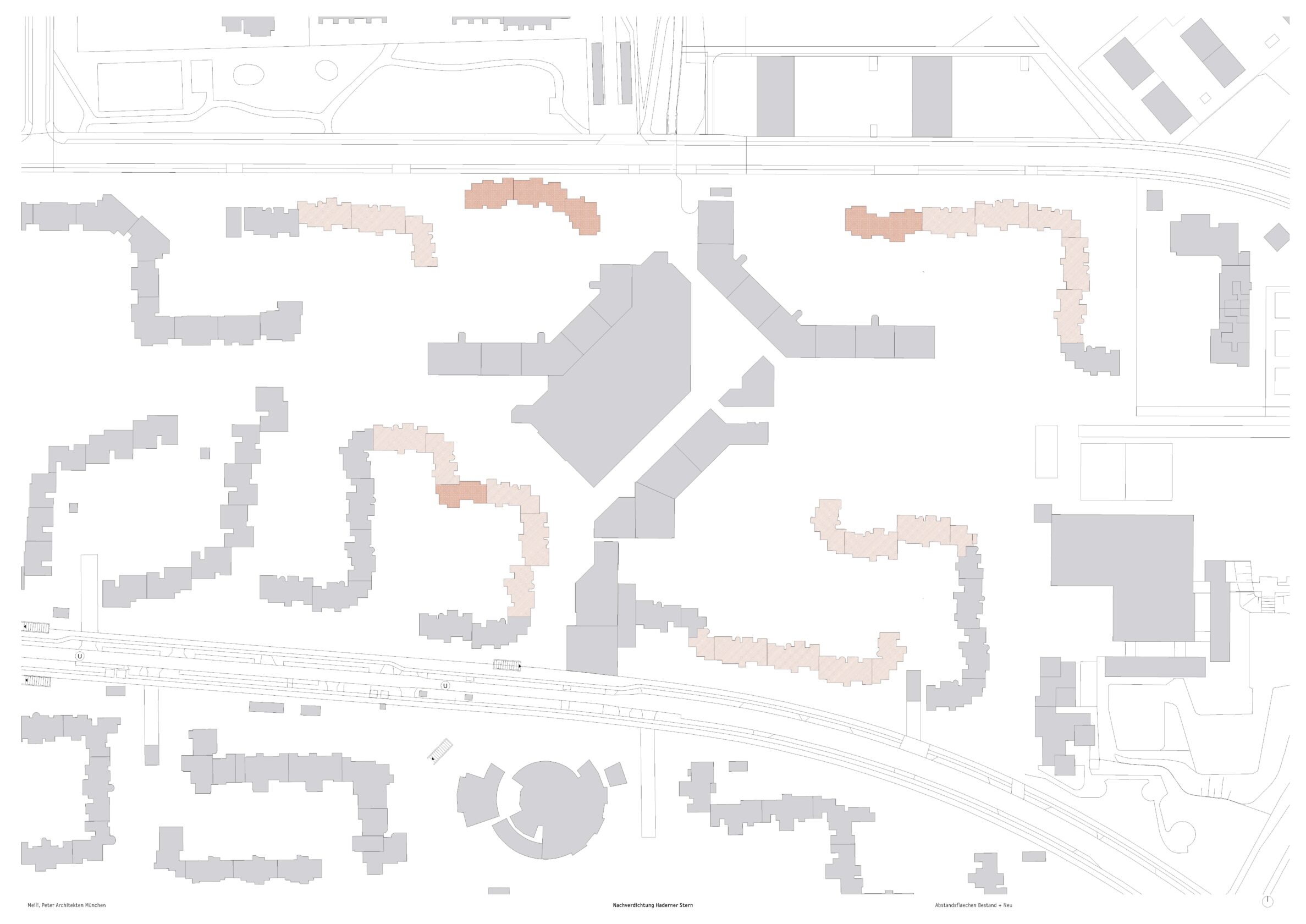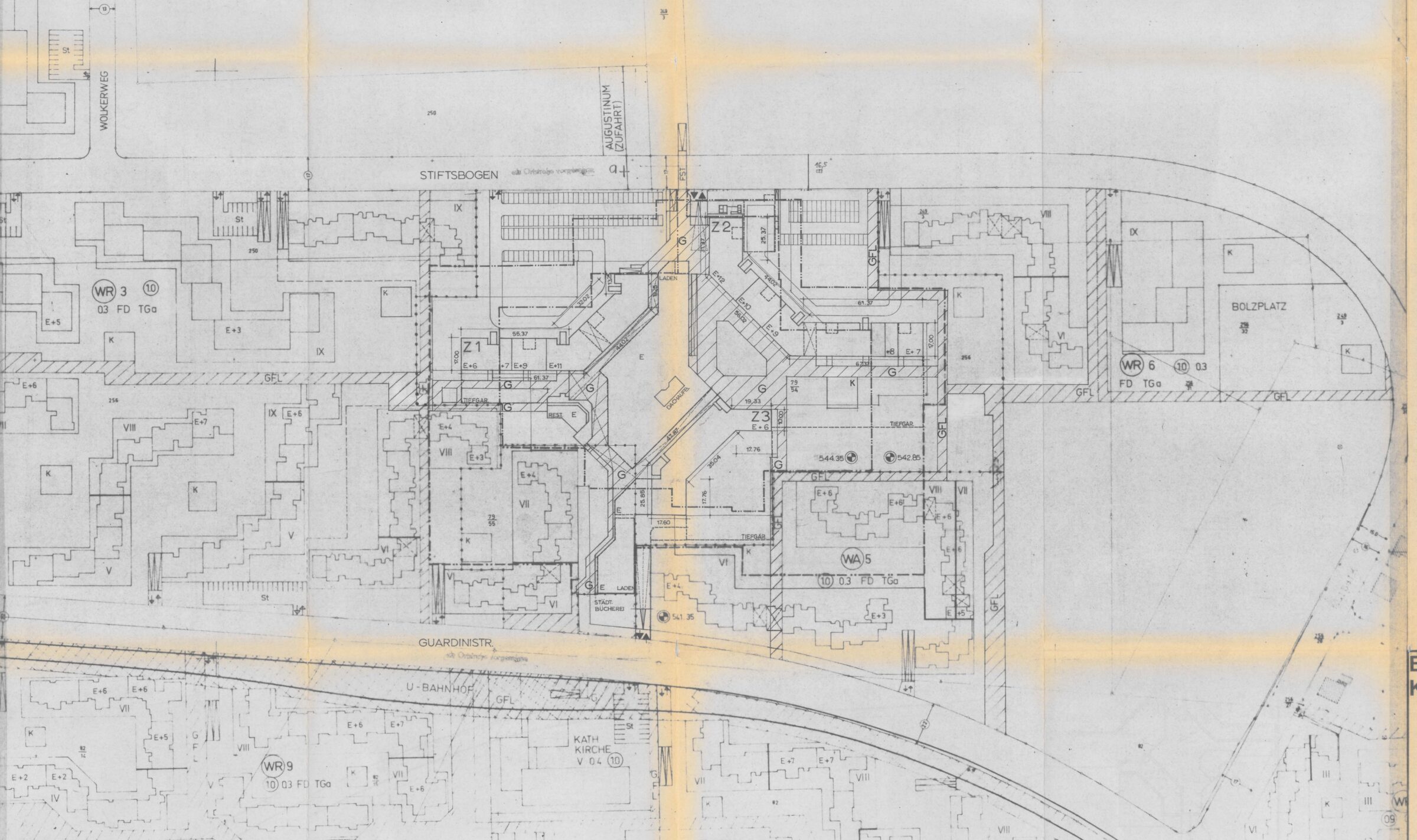
Haderner Stern
The development at Haderner Stern was built during the second phase of the economic miracle at the end of the 1960s. It bears the characteristics of an open, green development with flowing open spaces that merge into one another. In the meantime, the site is characterized by 60-year-old trees. Our proposal aims to continue the character of the settlement. It respects the park as well as the great lines of the meandering buildings and the mountain in the center of the site. Designing and steering, we condense the hints and suggestions of the developers, planners, the authority as well as the citizens or the politicians into a hybrid overall strategy, which combines additional living space together with the existing buildings into a spatial unity.
- Location: Munich
- Study: 2016 / 2017
- Client: Bayerische Versorgungskammer
- Project Team: Florian Hartmann, Andreas Müsseler, Oliver Noak, Lisa Yamaguchi with Marcel Meili, Markus Peter, Arno Denk, Alina Kretschmar, Linghui Huang

