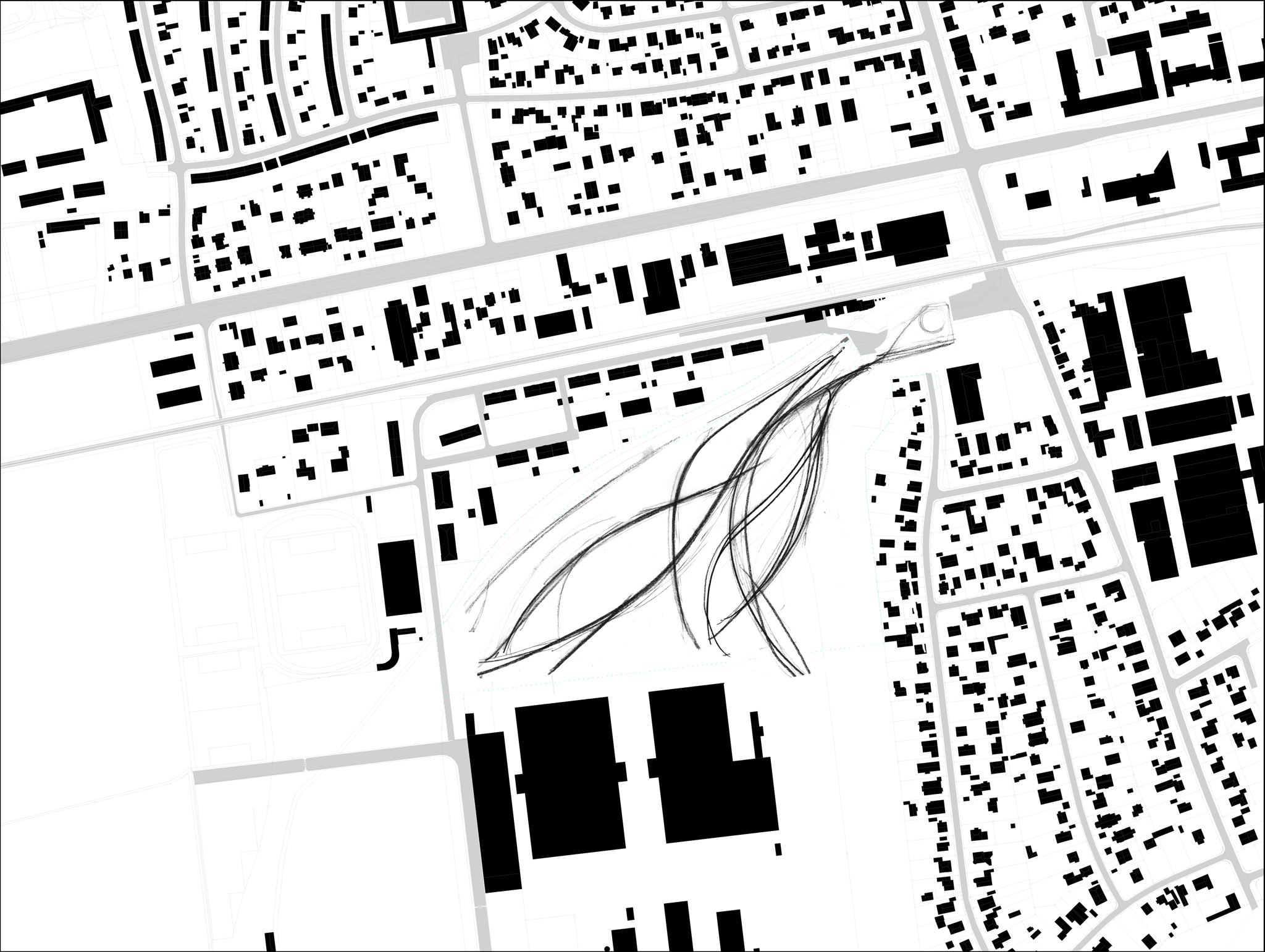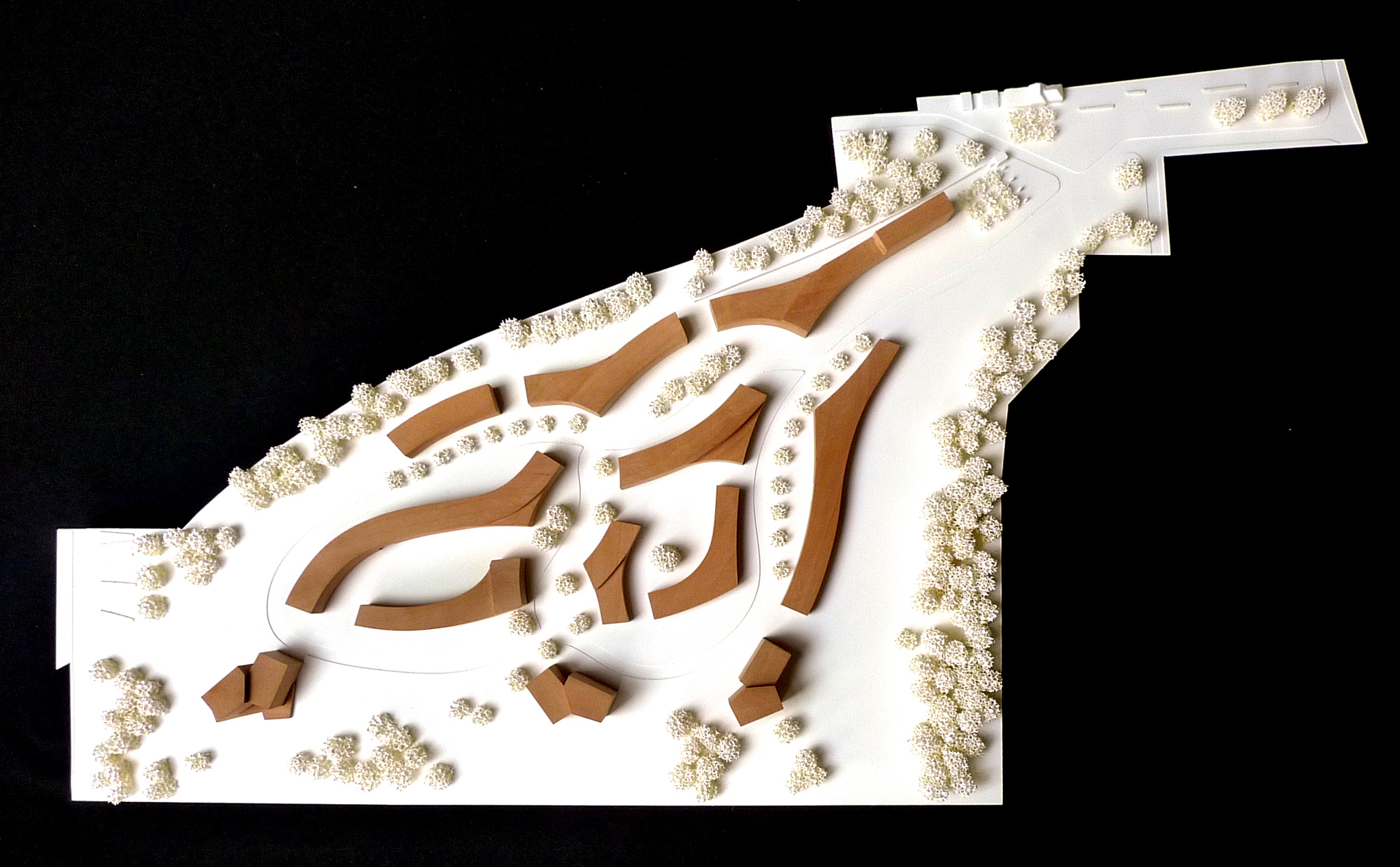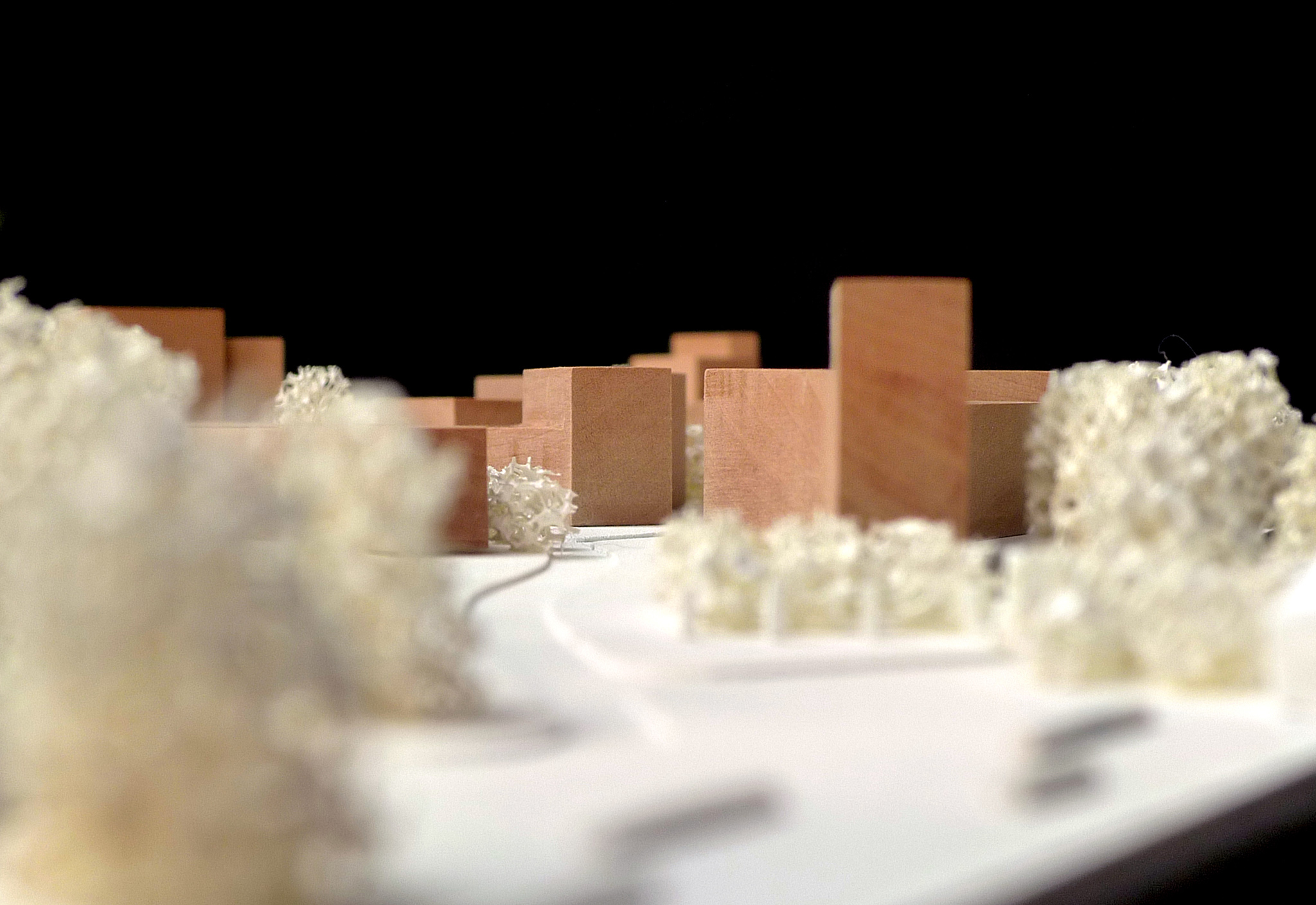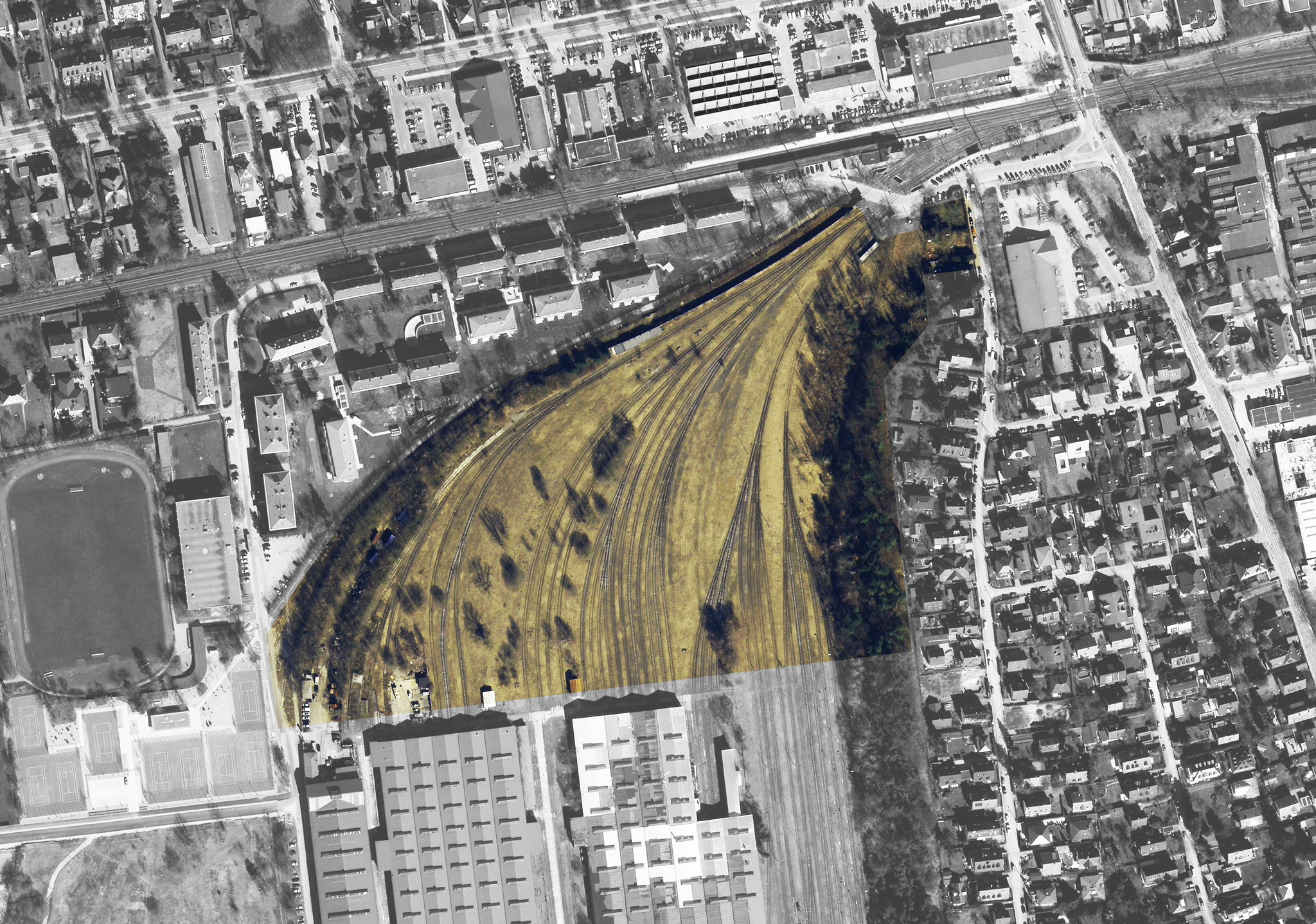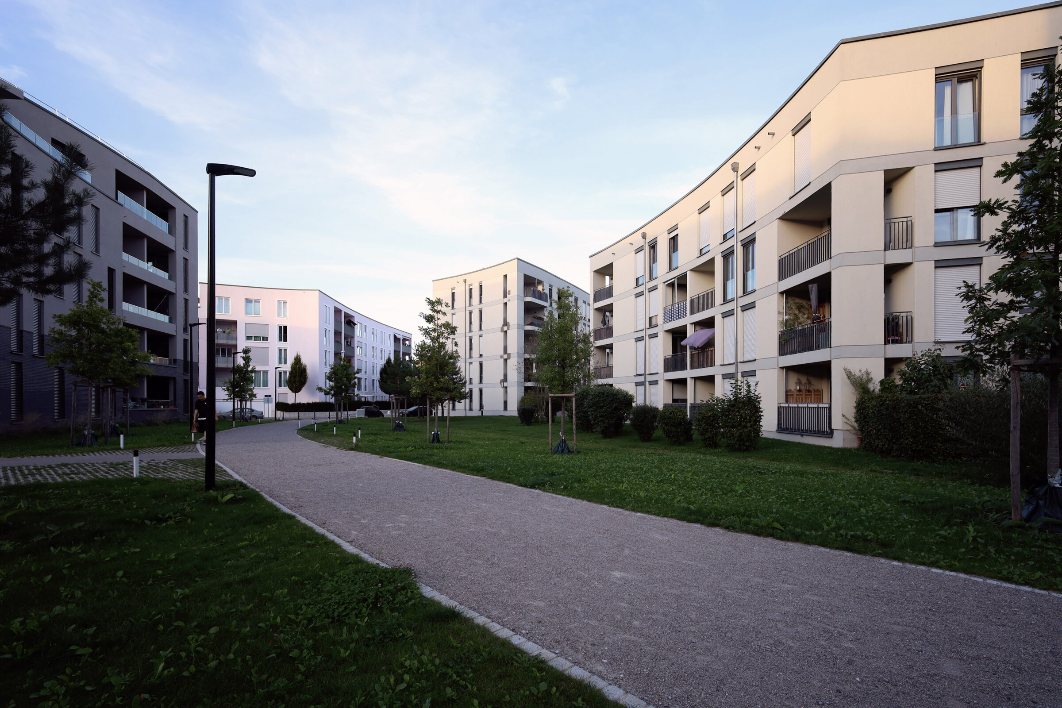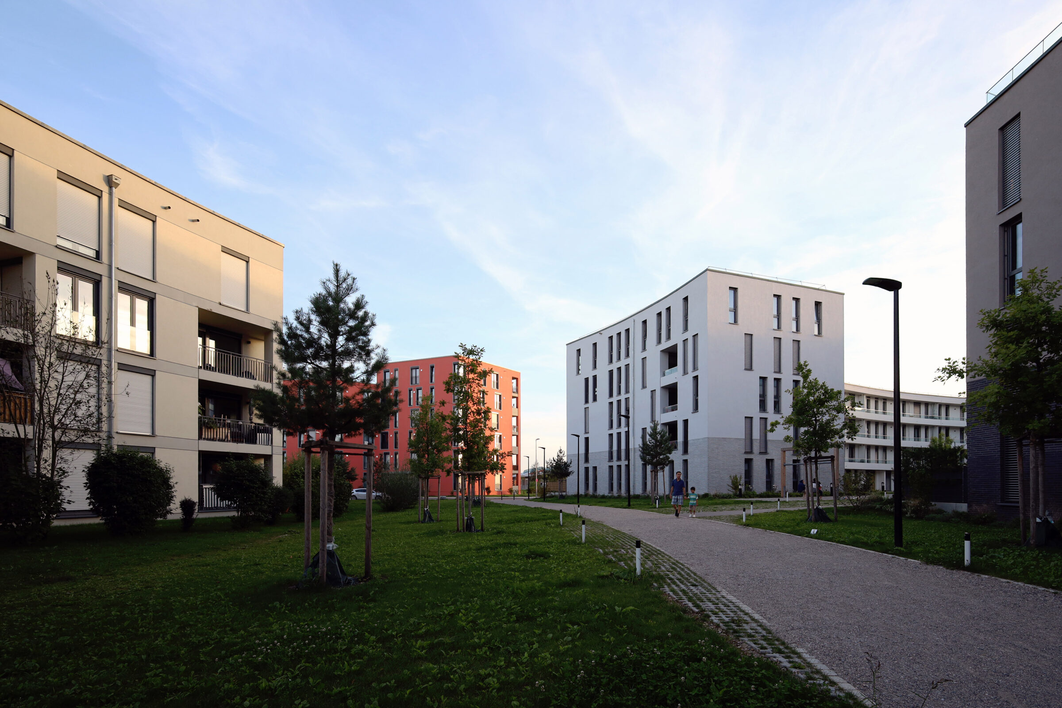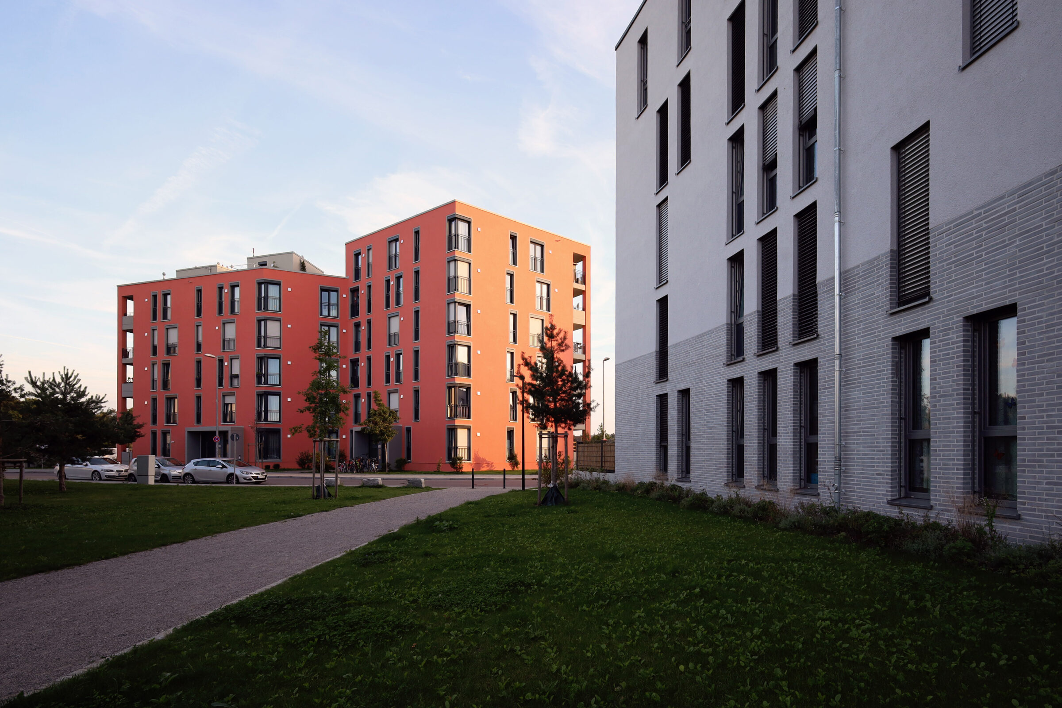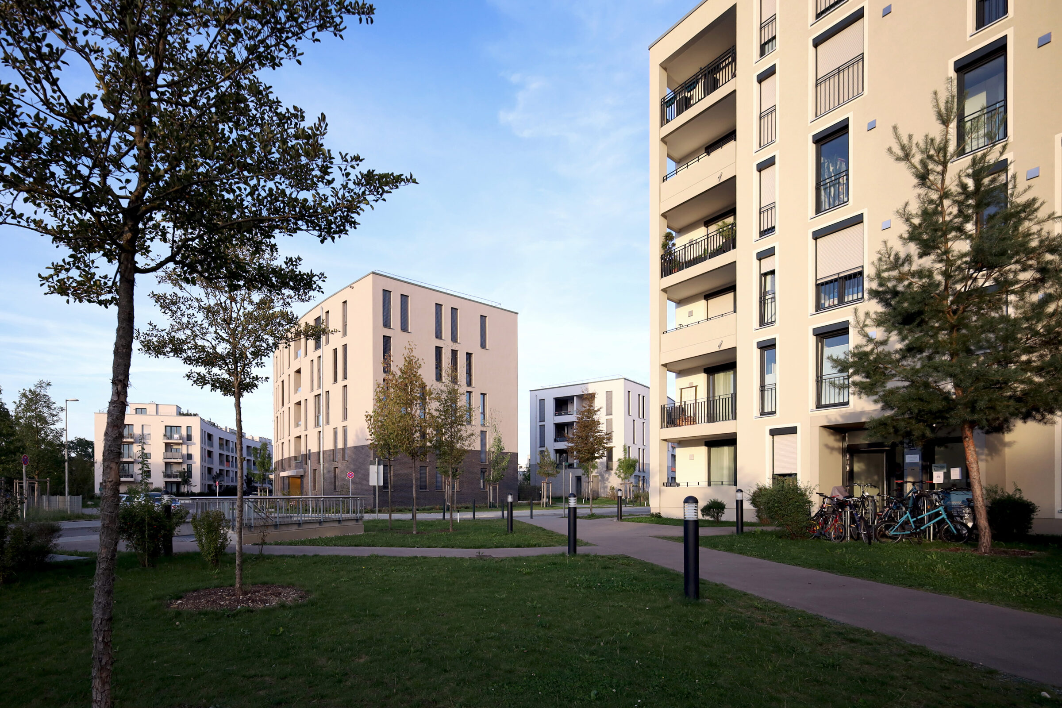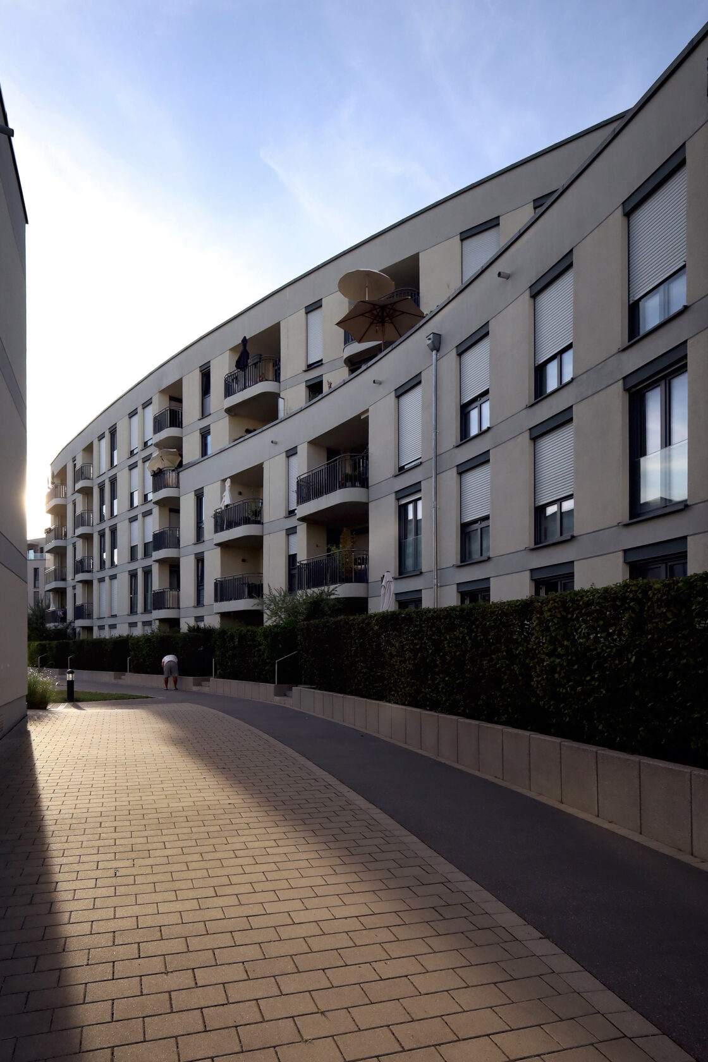The project is integrated like a woven fabric in the clearing of the former railway sidings on Munich’s periphery. Like strips of fabric or thick threads, the buildings interlace the area and join up across the gaps between the buildings to form a textile pattern of flowing constructions. These structures enclose lens-shaped courtyards that give each building its own identity and particular location, and make it possible to feel the seclusion of the construction site and the contemplative peace of the industrial wasteland as a common basic theme.
The flowing character of this figure first reminds one of the flow of the tracks, which have given this beautiful clearing its unmistakeable, soft enclave-type form. In the urban fabric of the Neuaubing site, a certain autonomy of form is consciously sought, which with the length of the buildings does not seek the dimension of the northerly, fine-grained urban expansion, but rather the scale of the numerous hall structures nearby. Within the area, there is a calculated weight distribution, giving the settlement a movement, a beginning and an end. The intersecting of the strips produces within the structure very different depths, views, accesses and orientations, and this in turn creates points of contact to a wide variety in the development of the housing types.
Whereas the slight differences in the heights of the rows of buildings make it possible to create a greater continuity for the perception of these strips across the gaps, the gaps in the fabric strips and the two-storey openings are part of a perspective management borrowed from the tradition of the landscape garden. And as with the landscape garden, the streets and paths are like gently curving footpaths that invite one to walk or drive through. The different lens-shaped spaces flow together and are interwoven by different perspectives and routes within the settlement.
The plan of the settlement refers to a tradition of organically or geometrically curved plans for residential areas. The most important common denominator of these references is the soft, generous radius of the curvatures.


