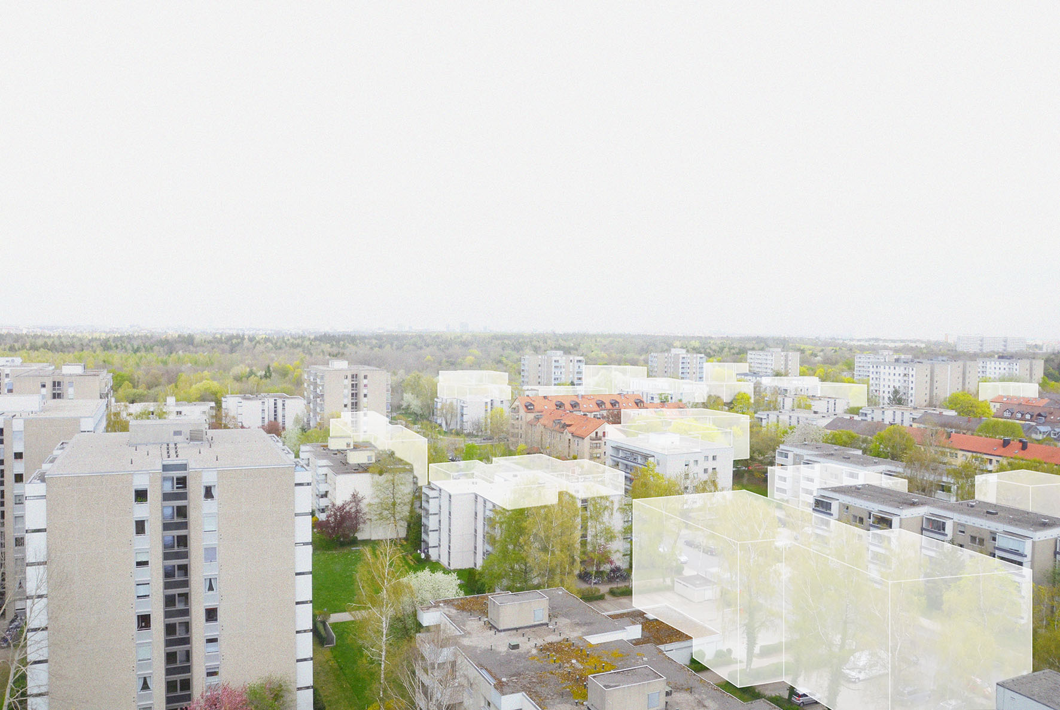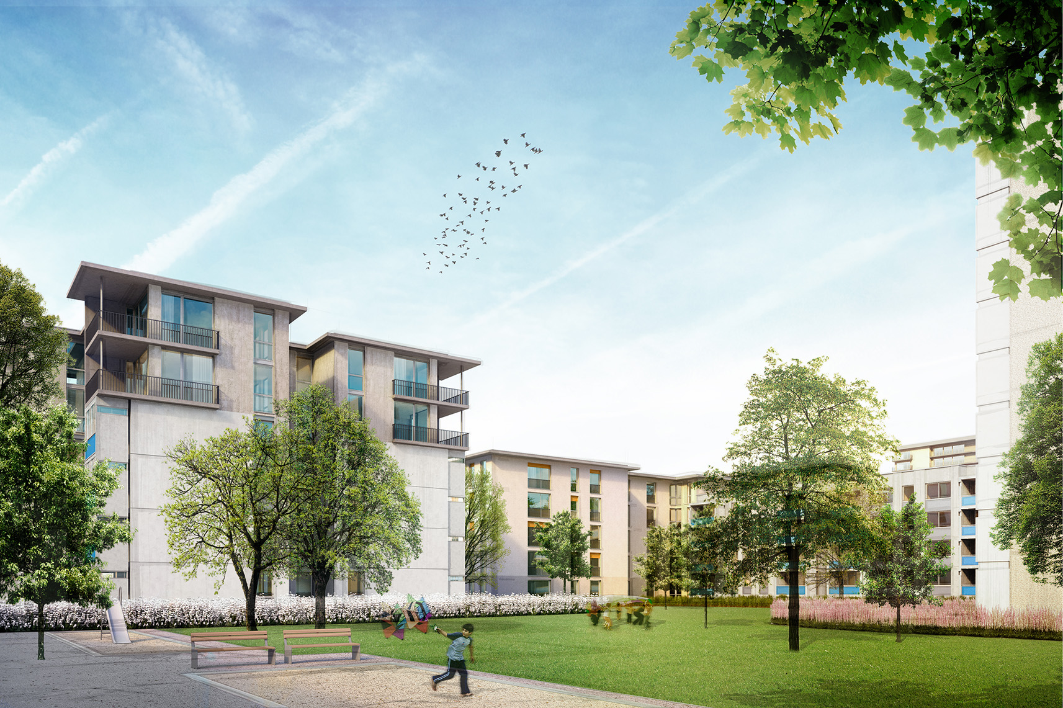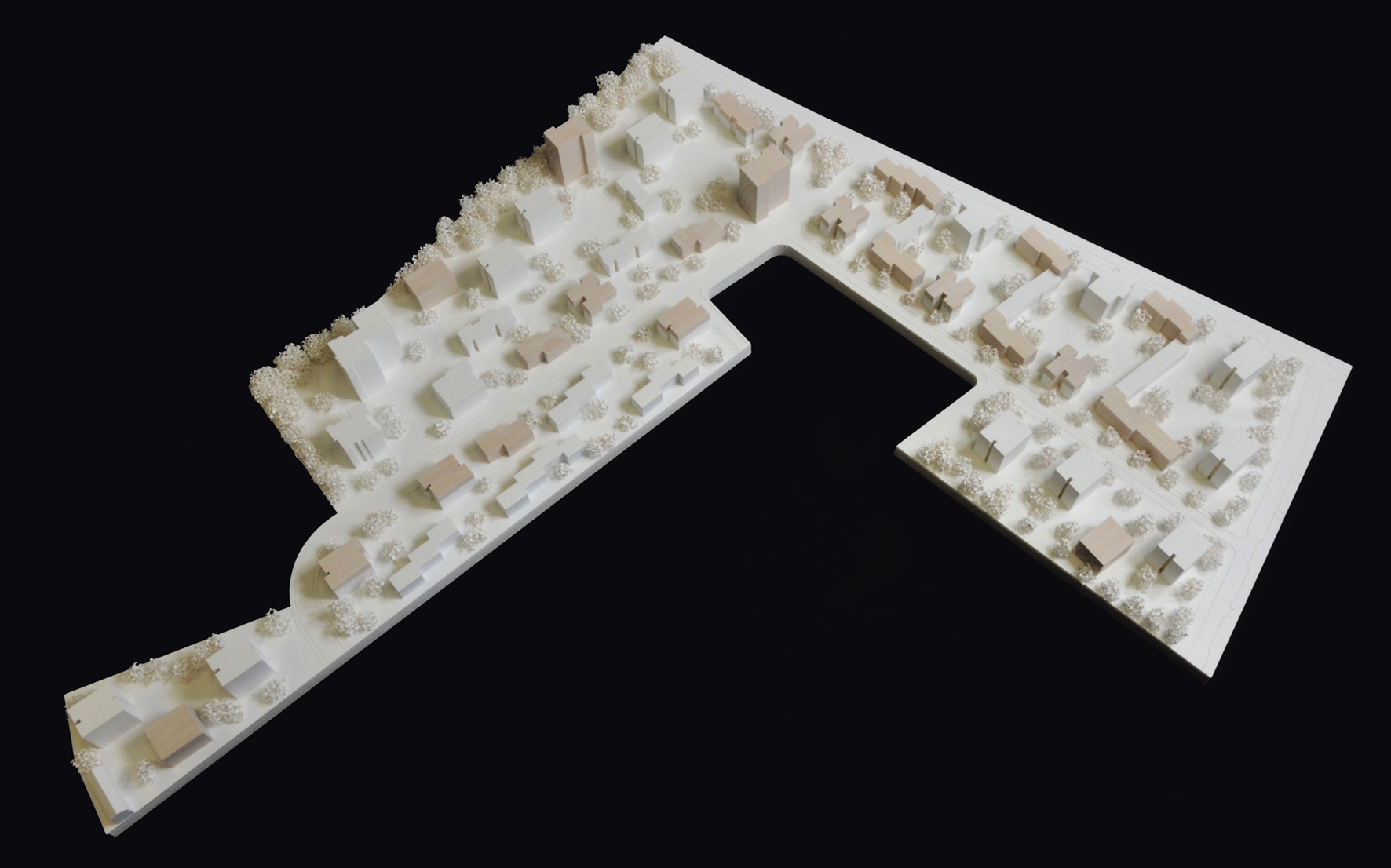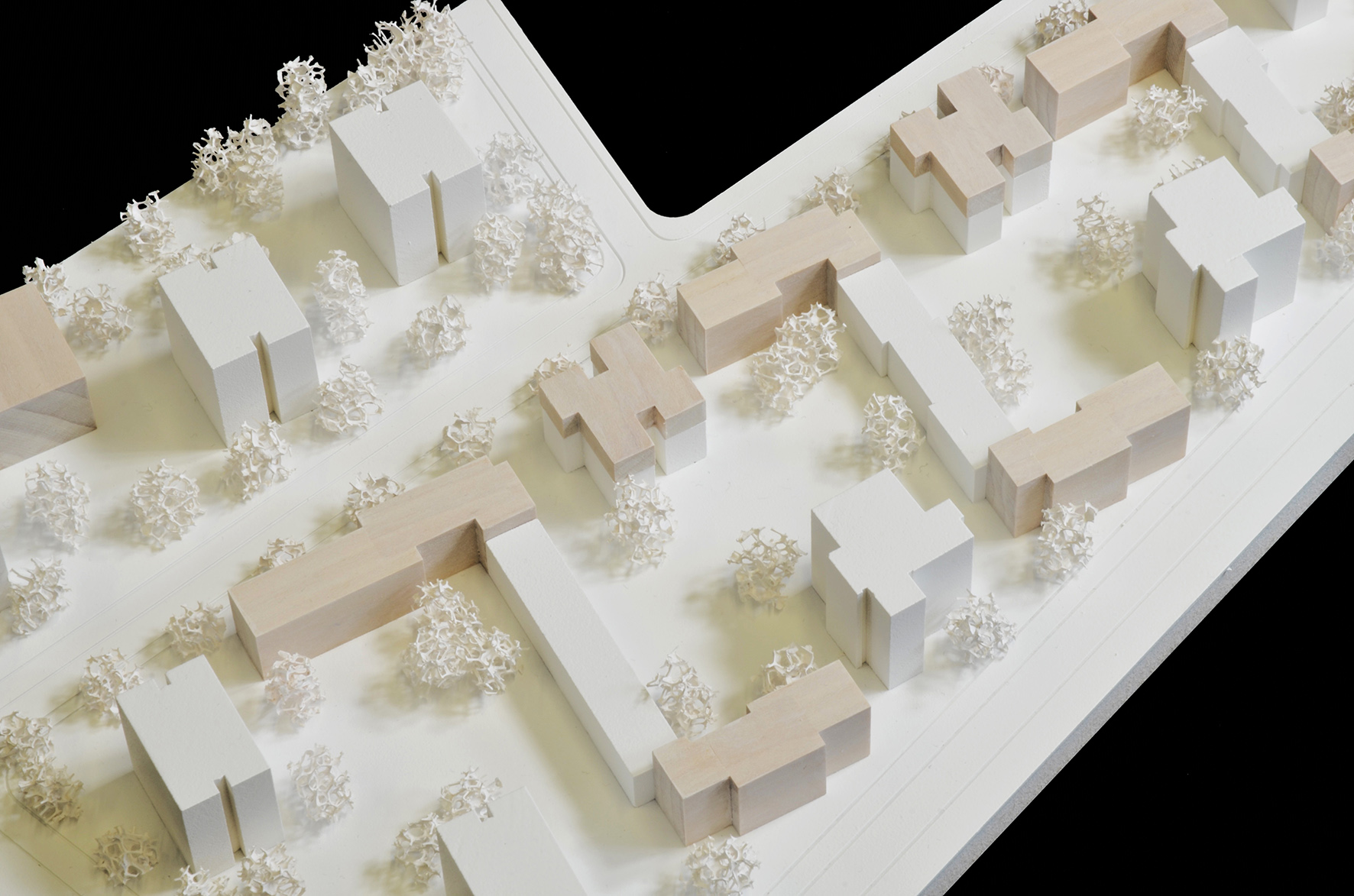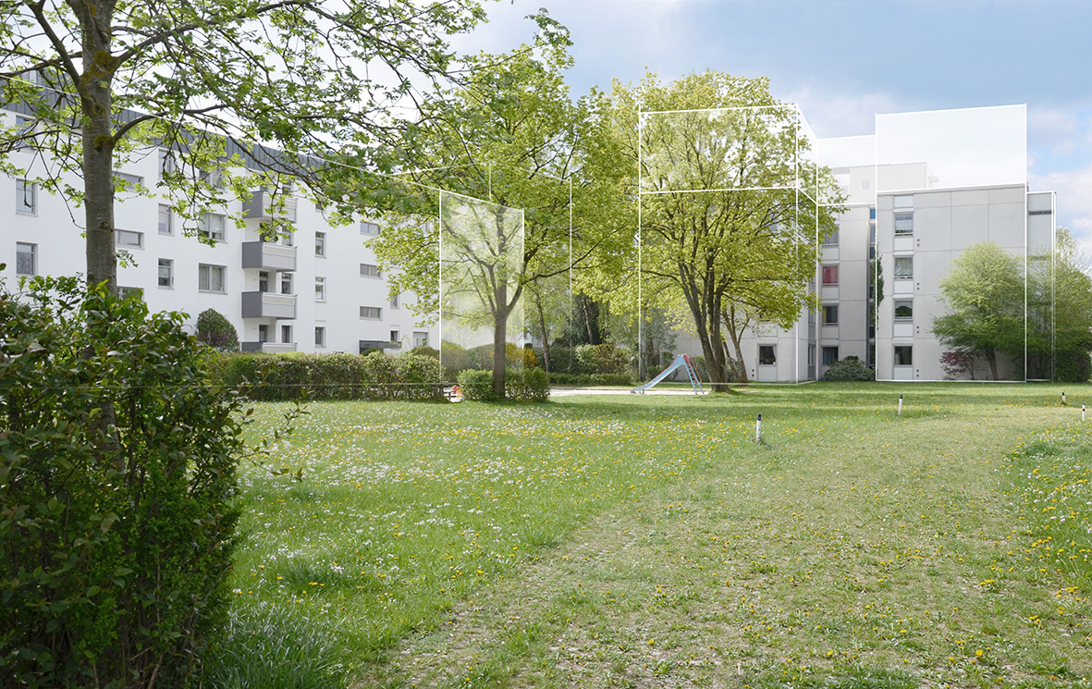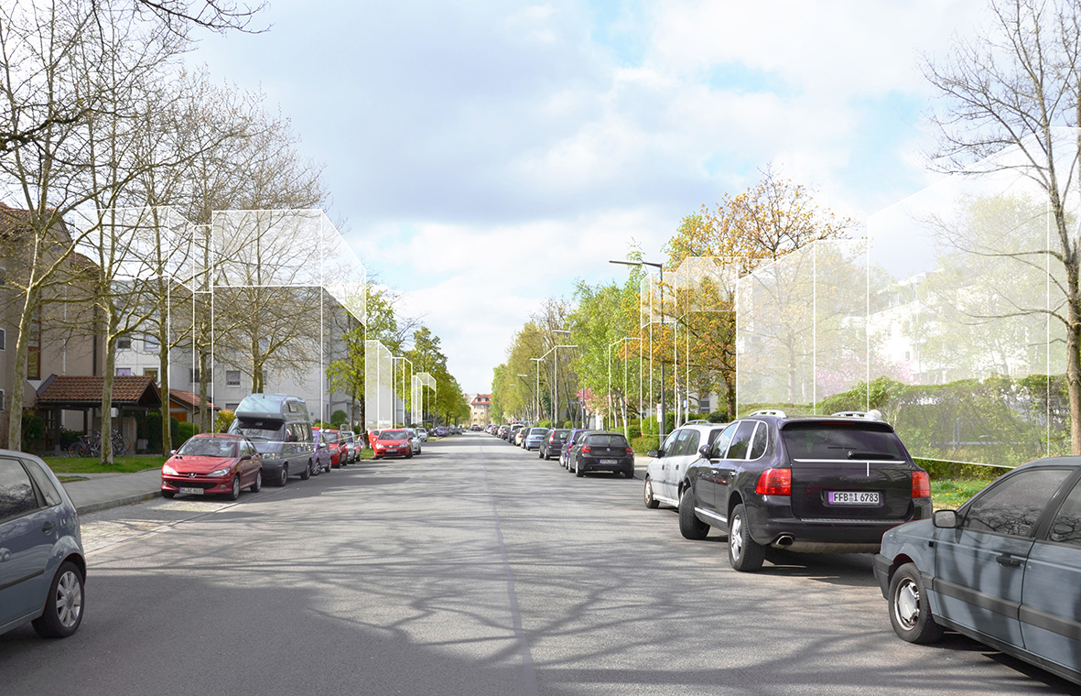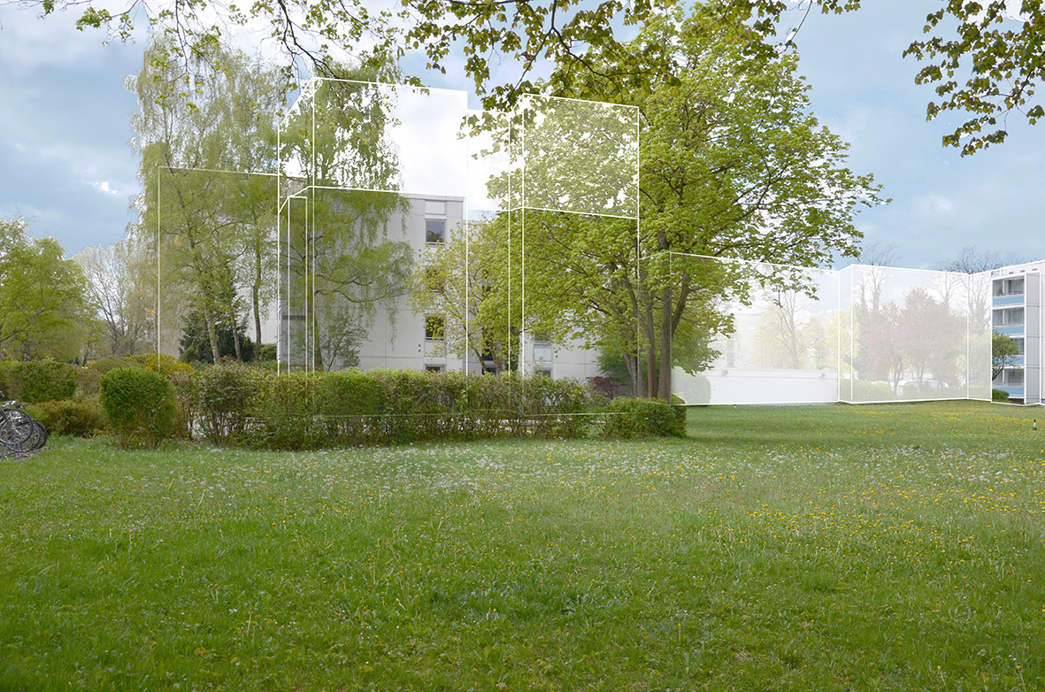Fürstenried West – Appenzeller Straße
The Fürstenried West housing area, with ca. 2500 residential units, is part of a large-scale settlement structure in which between 1959 and 1969 altogether more than 9000 residential unitswere built. In its spatial structure, it is a testimony to its era, with punctiform and linear buildings of different heights accentuating the edge of the large development area. The study examines approaches and possible solutions to a high-quality densification with the aim of reinforcing the existing qualities of the housing area and developing individual parts within the meaning of the original settlement concept.
A starting point for the development is the preservation of the area’s character, which is substantially shaped by the generous, contiguous parkland with its wide, high-quality open spaces in which the individual buildings are freely grouped. In contrast, the area includes several features that embody important potentials for improvements to the settlement. With careful further development, the concept can offer sufficient space for ca. 500-600 new residential units and an improvement of the social infrastructure by integrating new children’s nurseries.
The relocation of the aboveground parking spaces and the improvement of the resulting free spaces by a systematic extension of the building structure is aimed at integrating the street space better in the rolling landscape of the area. Additionally, the landscape zone itself is better preserved by conscious positioning at various places, and important perspectives are preserved and reinforced.
The existing staggering of four- or nine-storey buildings is augmented at various points important for urban development by the addition of further storeys to reinforce the buildings in the park, which has grown and matured considerably over the years. Furthermore, individual new building structures are added to existing structures, thus exploiting the closed façade areas that have arisen on the south side of the existing buildings by rigid east-west orientation.

