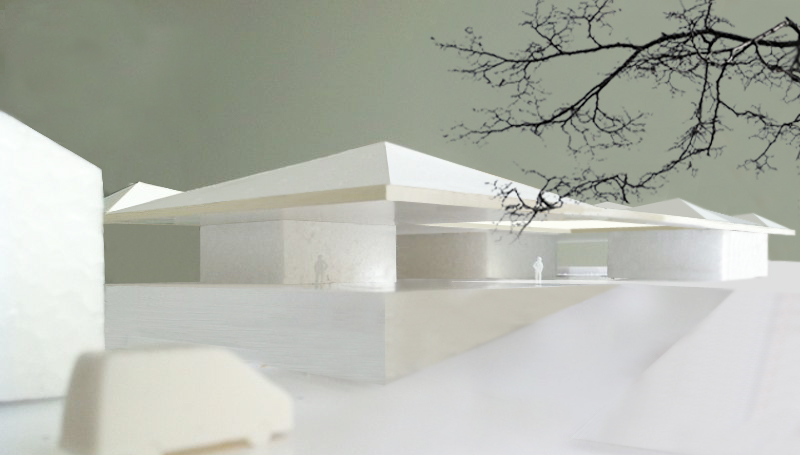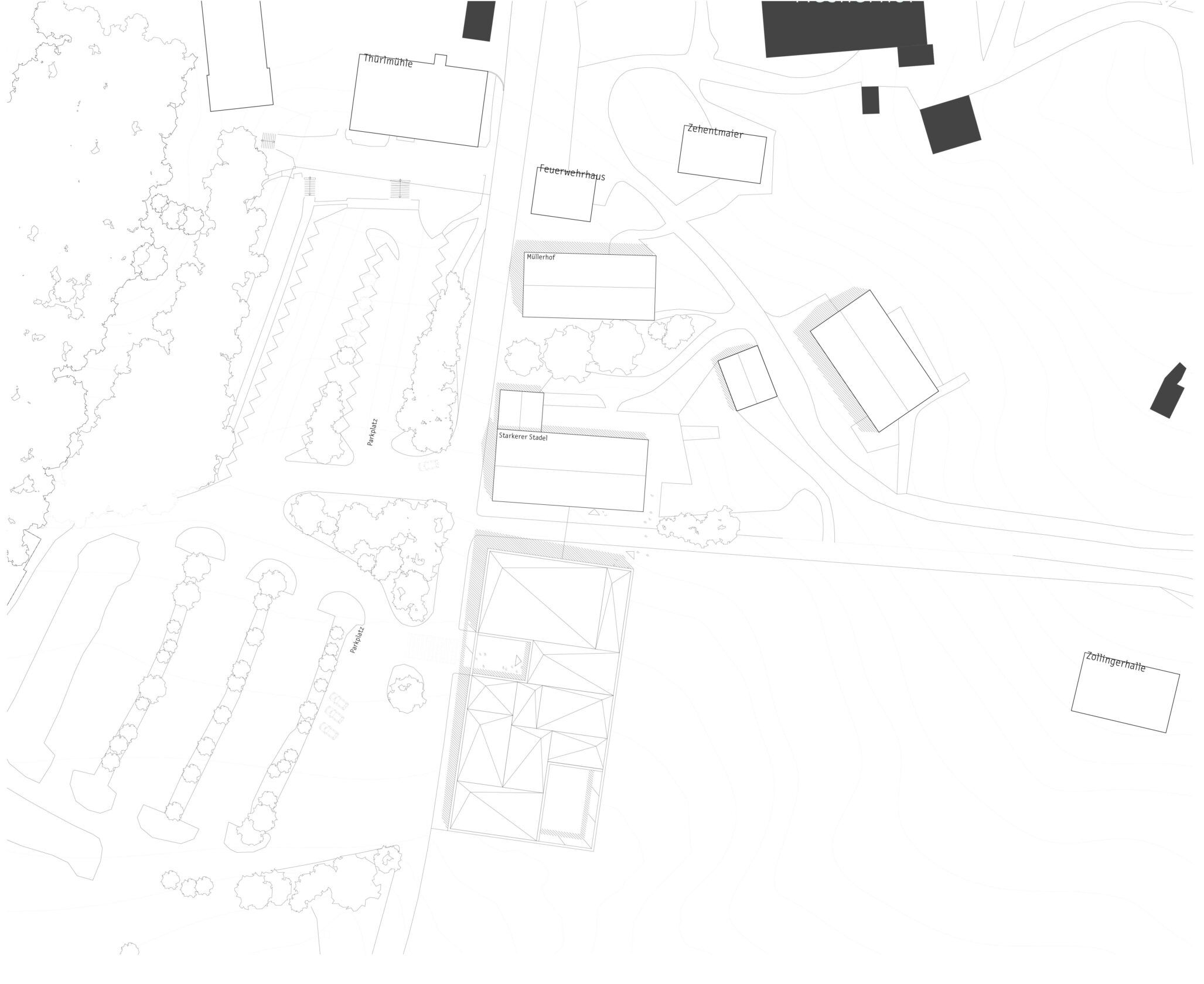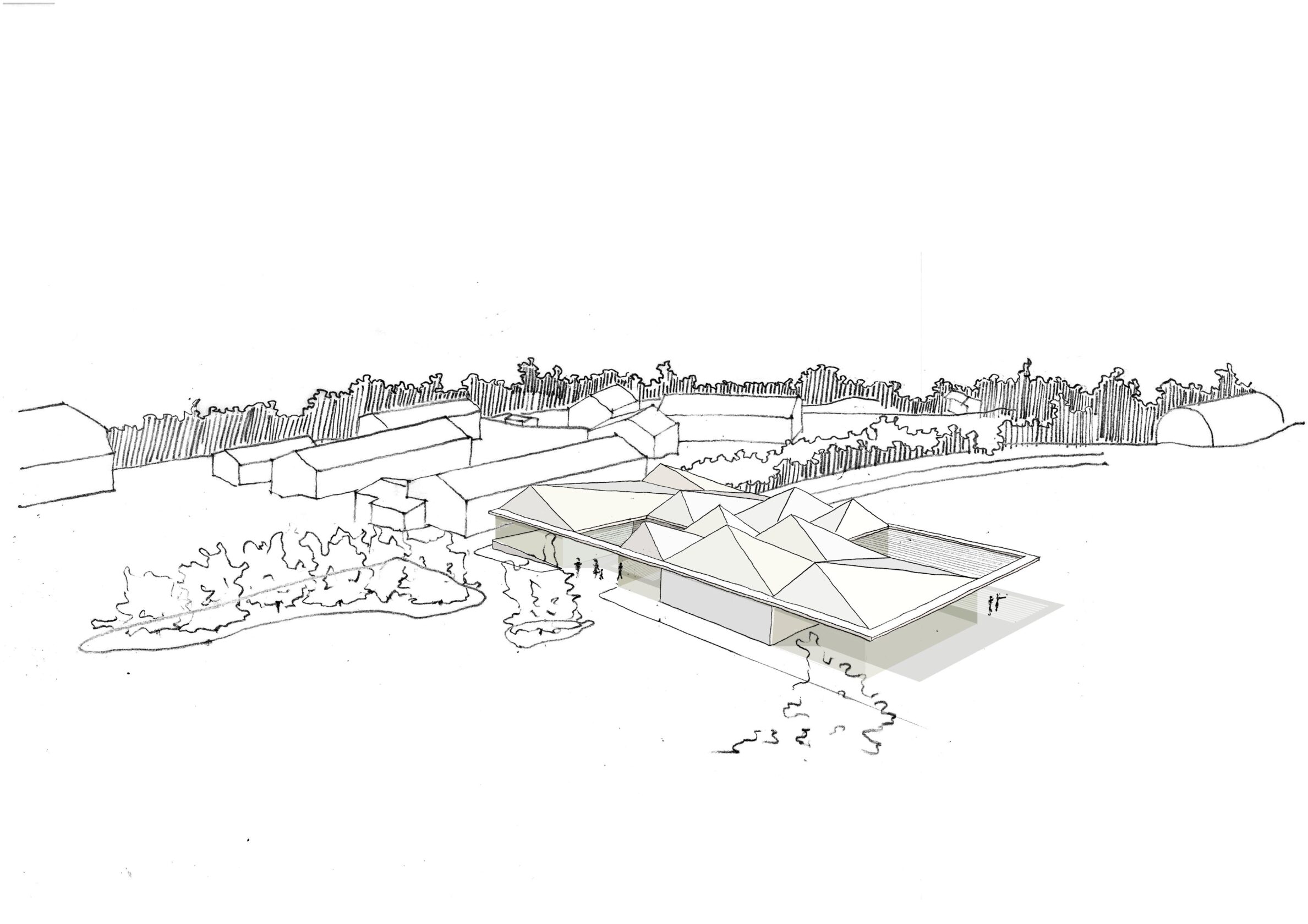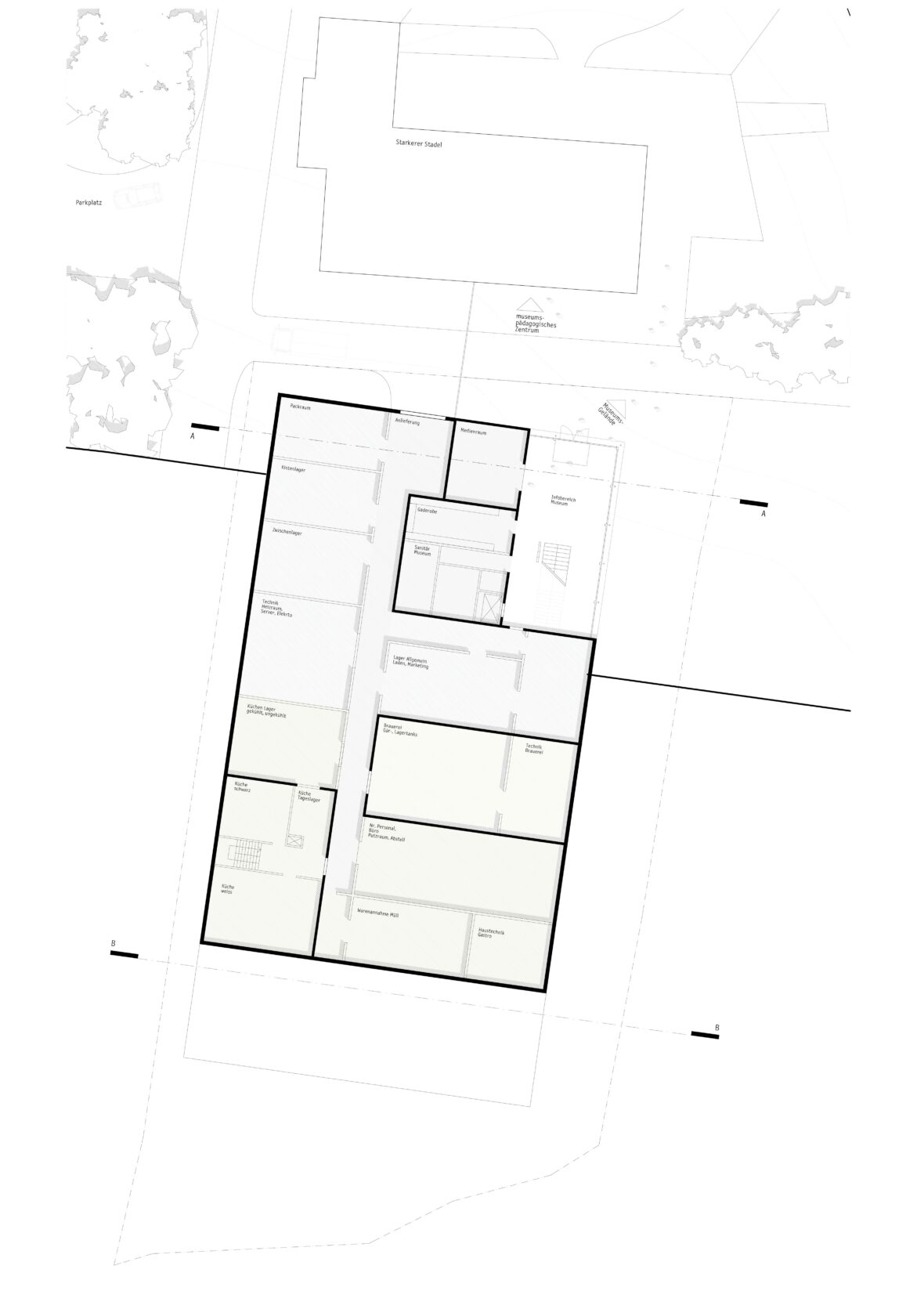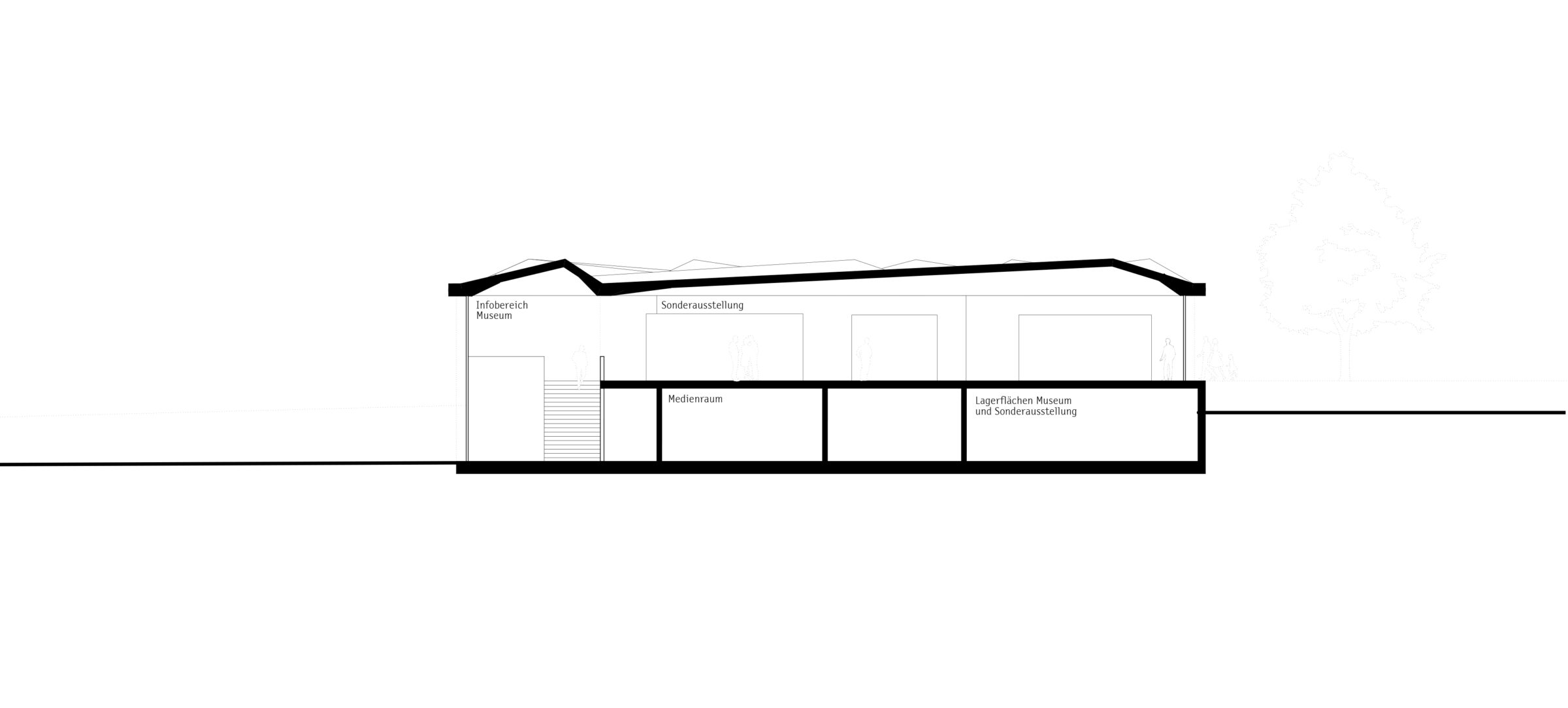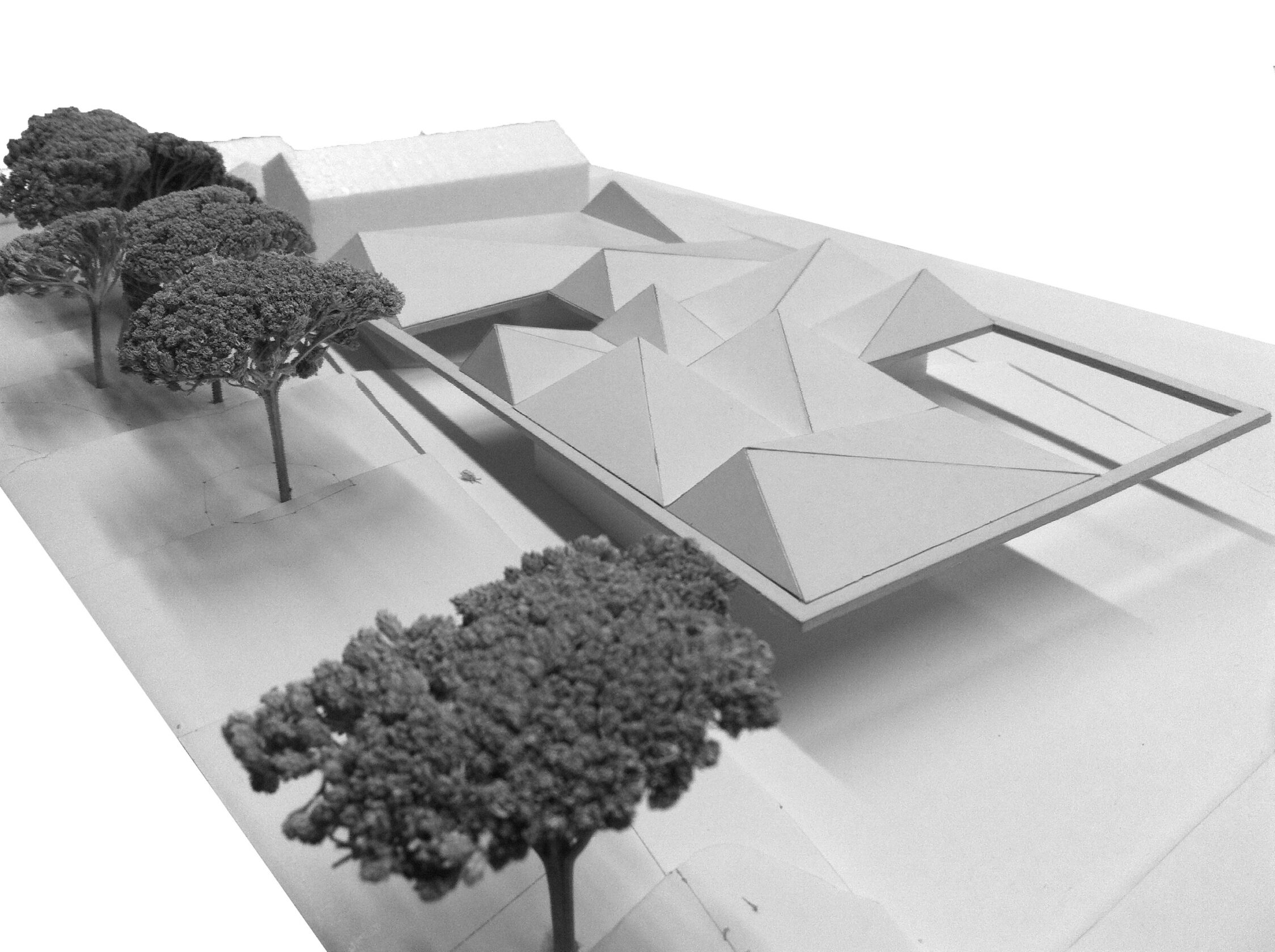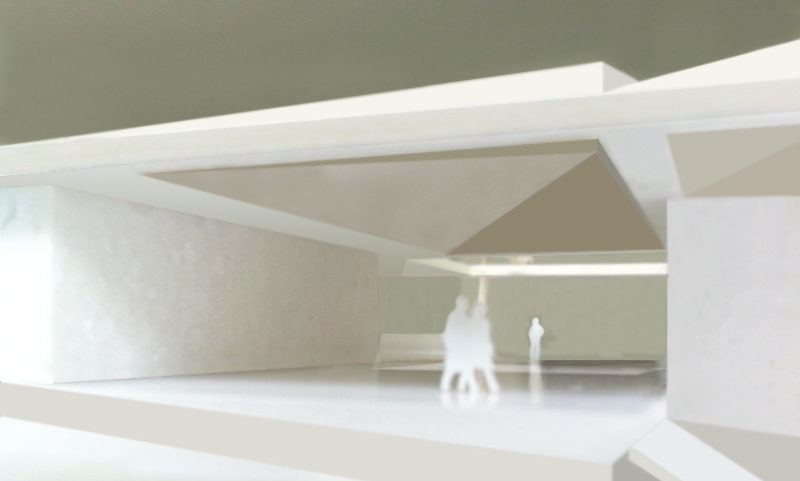We have attempted to give this wonderful park an equally relaxed and generous entrance. A large folded roof stretches out to protect arriving visitors. The fluid space is divided into 3 closed areas that separate the most important functional parts, and the folded roof, which additionally covers the individual areas. Walking through the building, the visitor catches various glimpses of the building and the spectacular alpine panorama as well as the exhibitions park, which here lies at the visitor’s feet.
The pavilion structure that we chose continues the theme of the single-roofed area, but breaks away from the granularity of the historical exhibits in size and free spatial structure. The impression of the building is light, free, generous, naturally present and inviting. But a second glance reveals references to traditional building forms:
The full-width transverse entrance area leads from the road to the park and divides the building for the visitor into the two essential functions: the exhibition to the North and gastronomy to the South. The generously glazed space of the new entrance pavilion stretches out between the solid, stone plinth and the wooden supporting structure.
