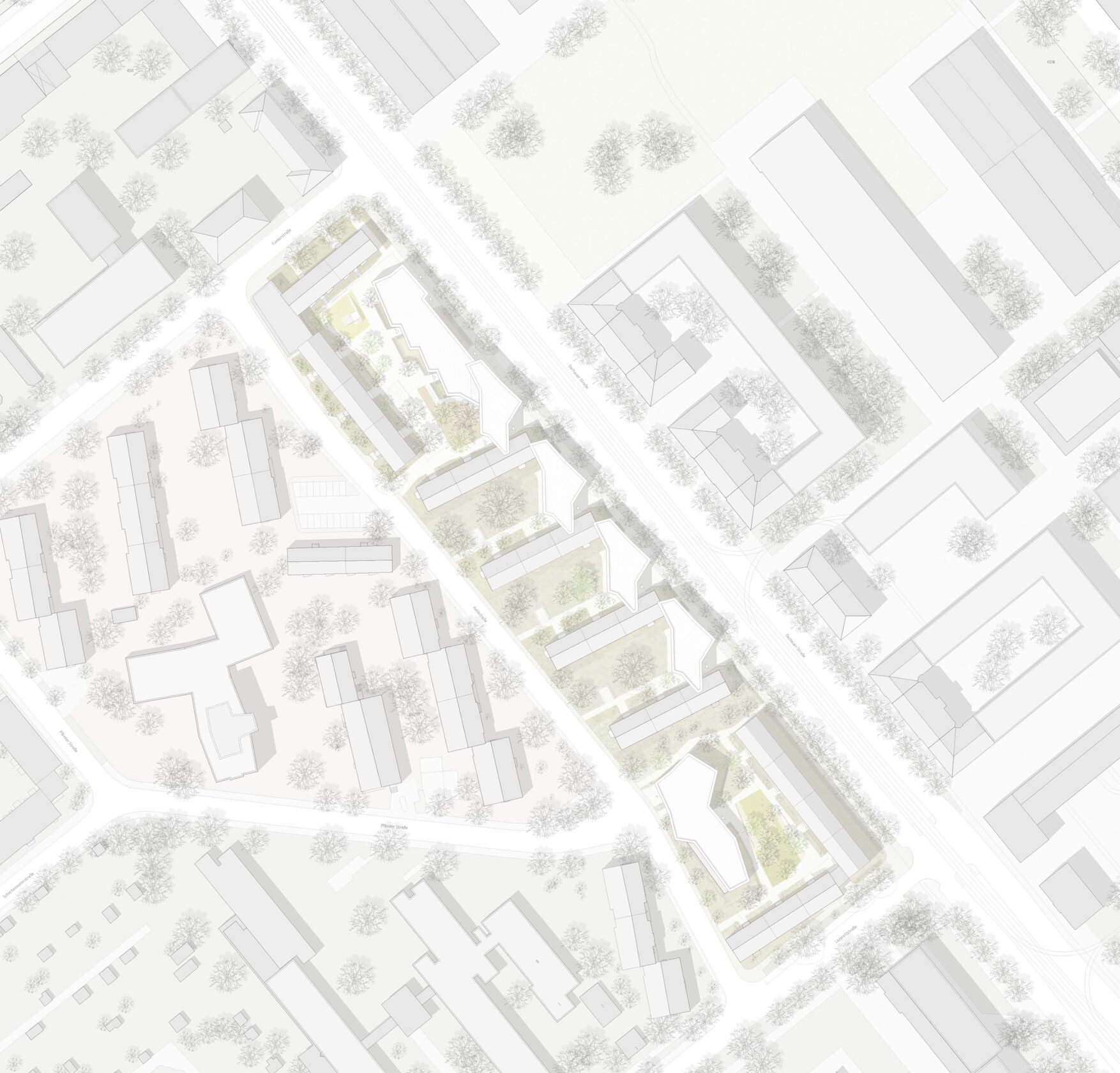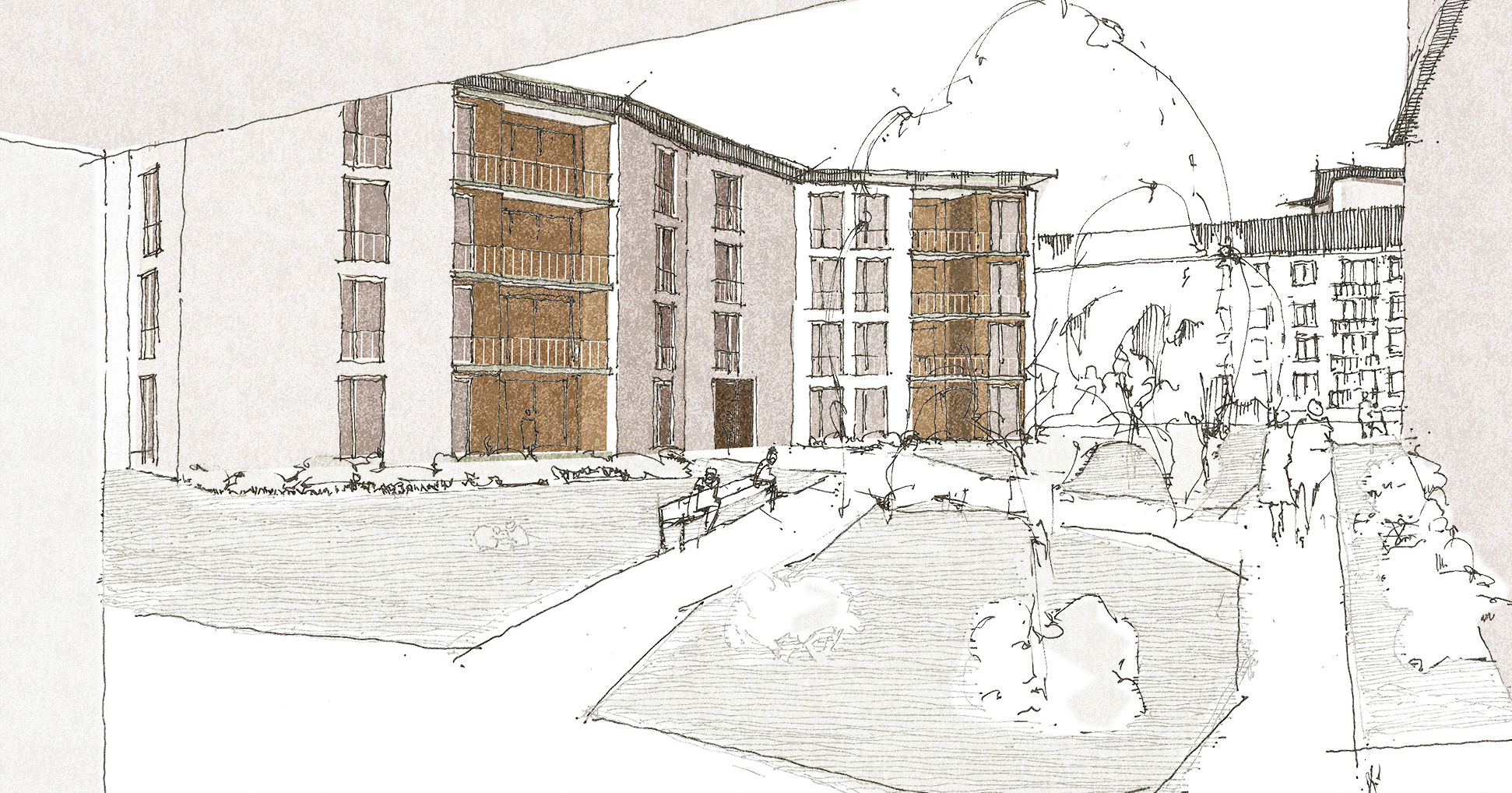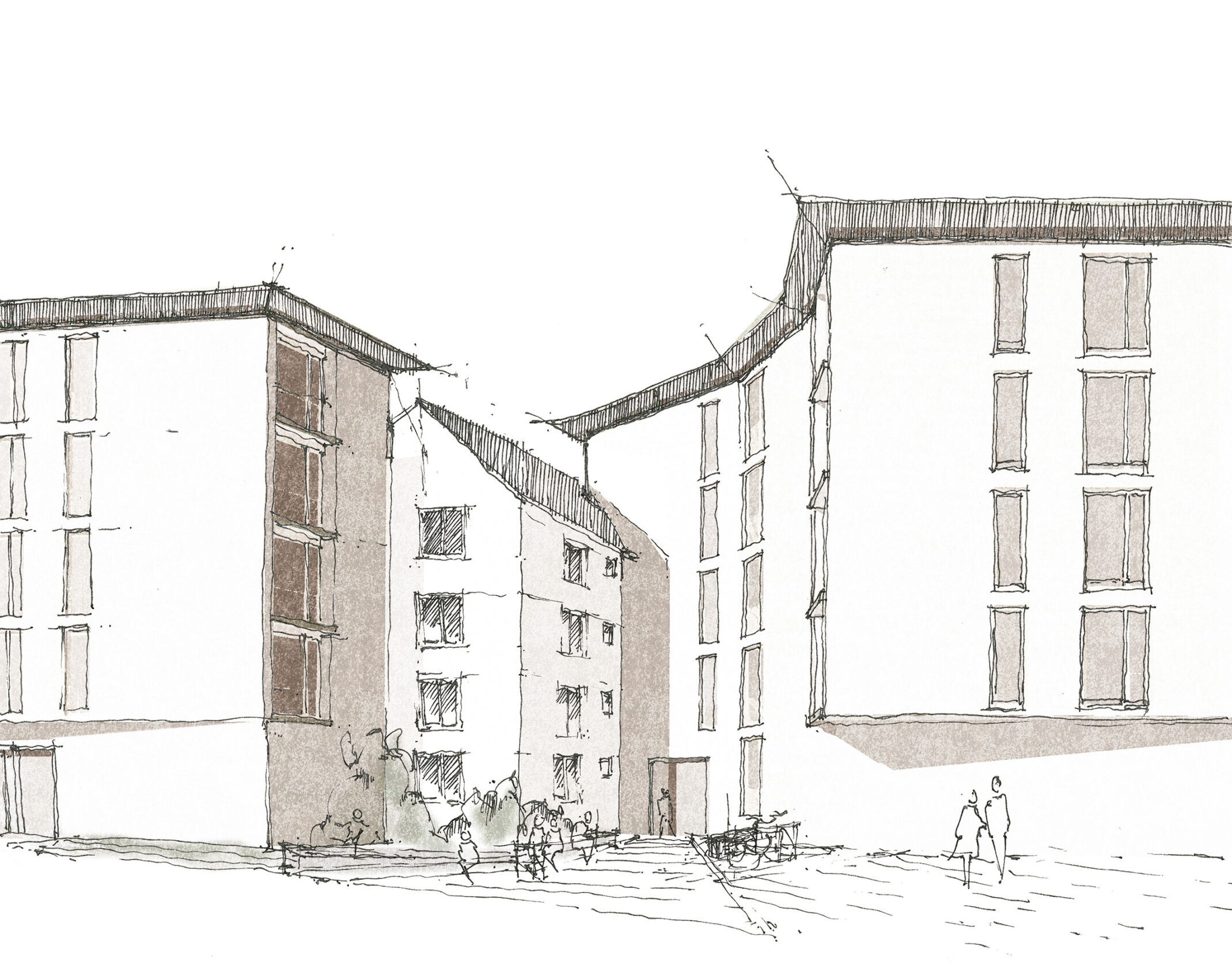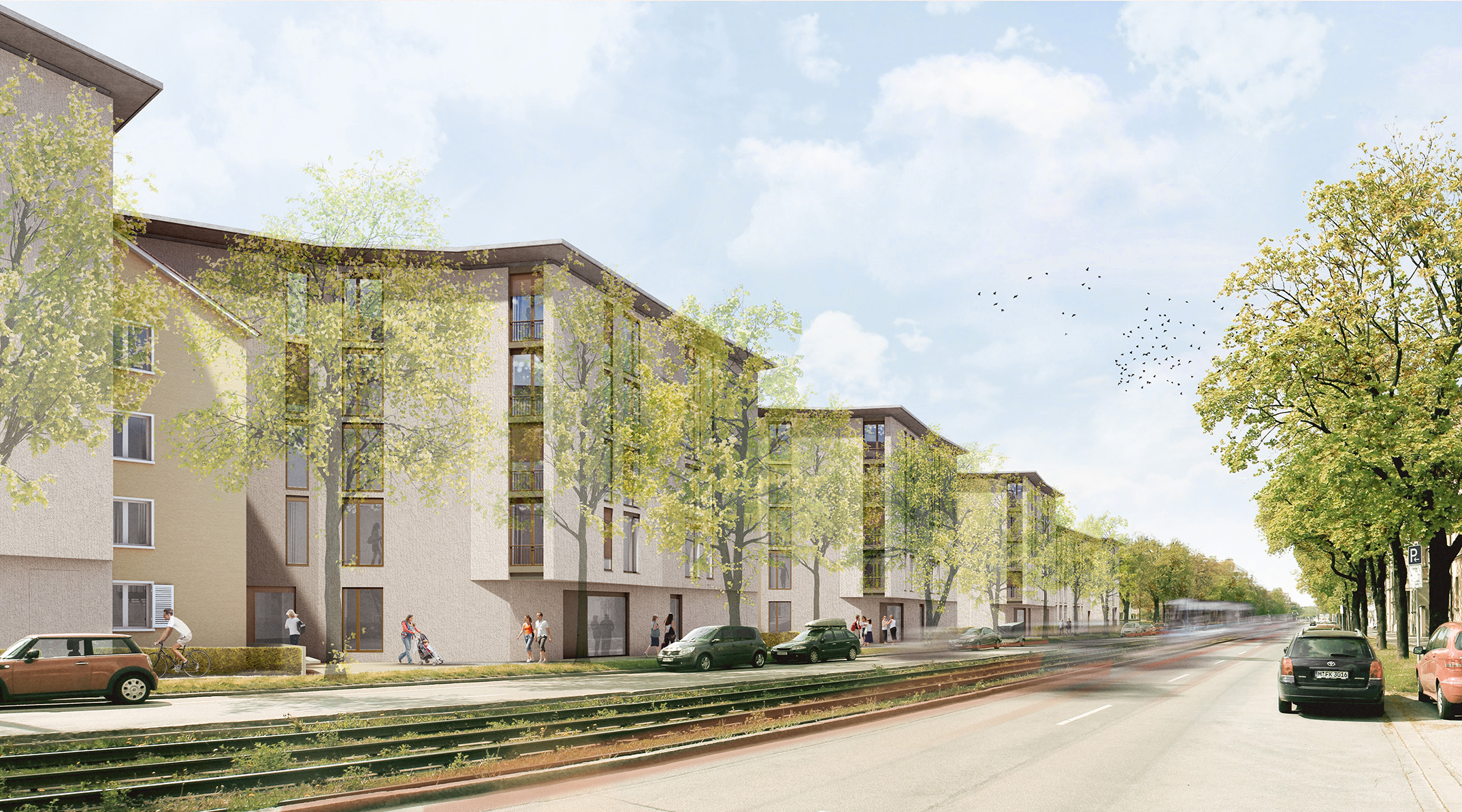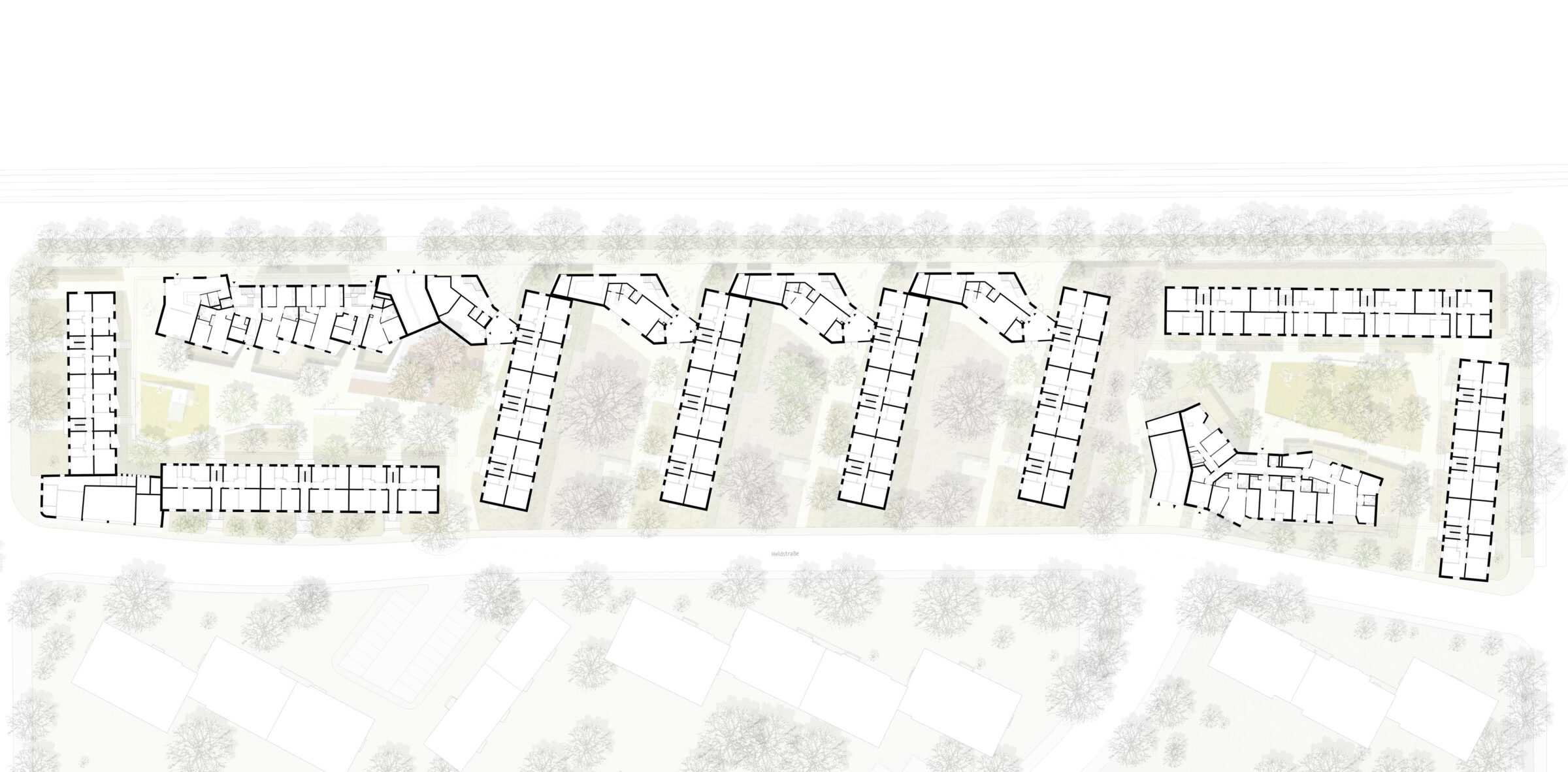The design emerges from a need to deal with the existing open linear development of the 1950s and 60s. Separate buildings fit in to the gaps between the terrace structures at right angles to Dachauer Strasse in such a way that the identity of the existing buildings can still be made out. Rhythmical recesses here create a new, unambiguous development situation. In the quieter, western part of the area, the street space with an open structure is retained and augmented by a building that reinforces the sophisticatedly formulated flowing exteriors.
The design takes into account today’s sound insulation and fire safety requirements and closes the gaps between existing buildings in such a way that the stress for the existing courtyards caused by noise and fire engines is significantly reduced. The shape of the buildings enables apartments to be oriented in several directions and expanded to make different-sized rooms, thus enabling multiple relationships within the existing building density. These relationships are supported by the slightly buckled façade orientation in the area of the loggia/balcony areas.
Protected by the new building in Dachauer Strasse, the northern housing section receives a generous centre. As counterpart, Kirschplatz, as a community square at the opening of the courtyard to Heldstrasse, enhances the open-space typology. The generously sized green spaces in front of the existing buildings are retained and functionally disburdened by the increased building volumes. Due to the rhythm of the new façades, the courtyard has diversified series of spaces of different dimensions.
The façades with their vertical window formats refer to the elegance of post-war modernism and are oriented to the brick-built, plastered materiality so typical of Maxvorstadt and Neuhausen. In the recessed loggia strips, this plaster is selectively augmented by a more homely, high-quality cladding materiality such as mosaic tiles or natural or artificial stone elements.





