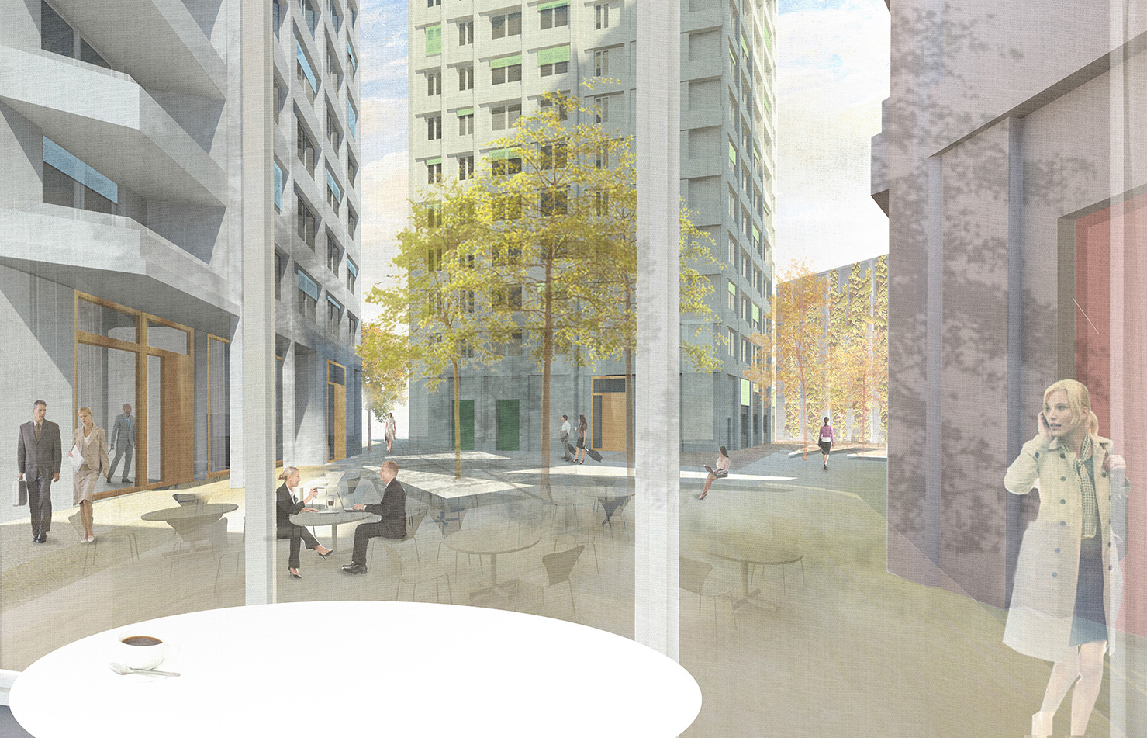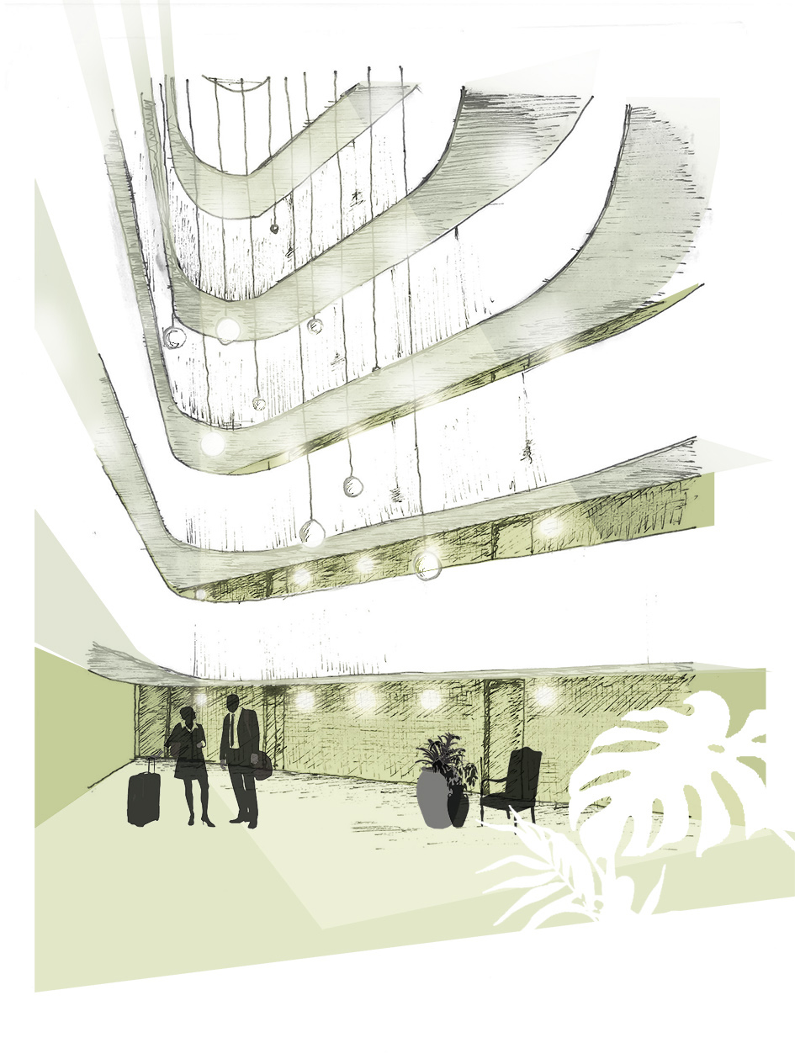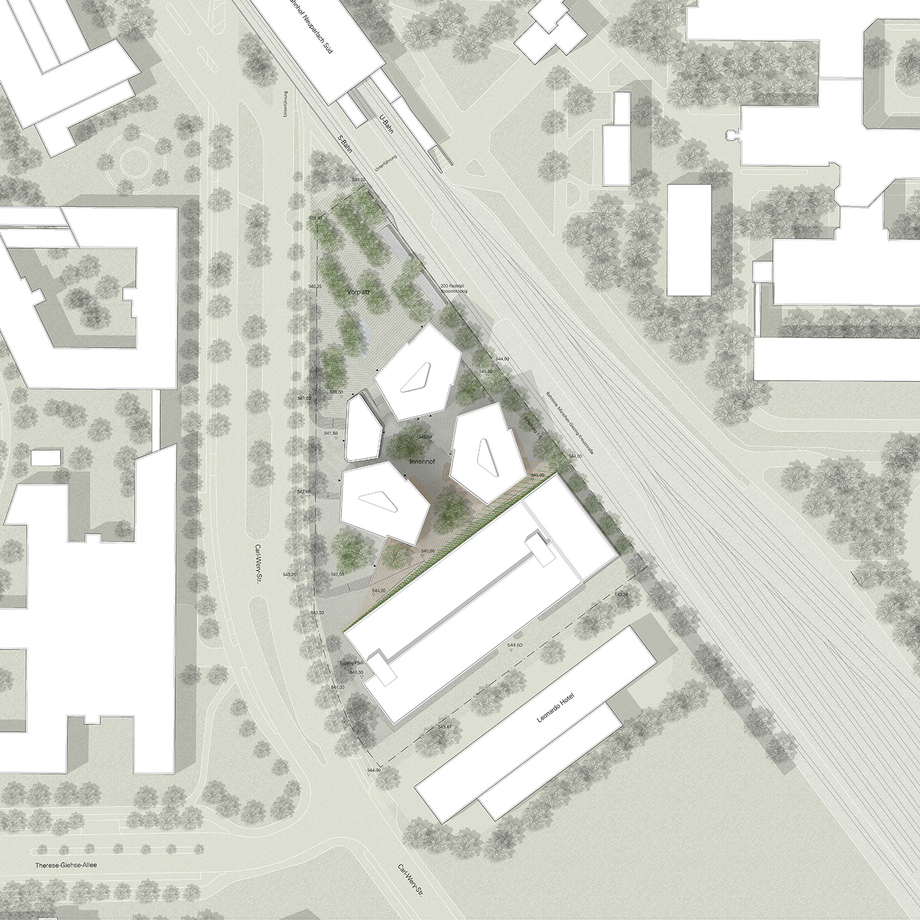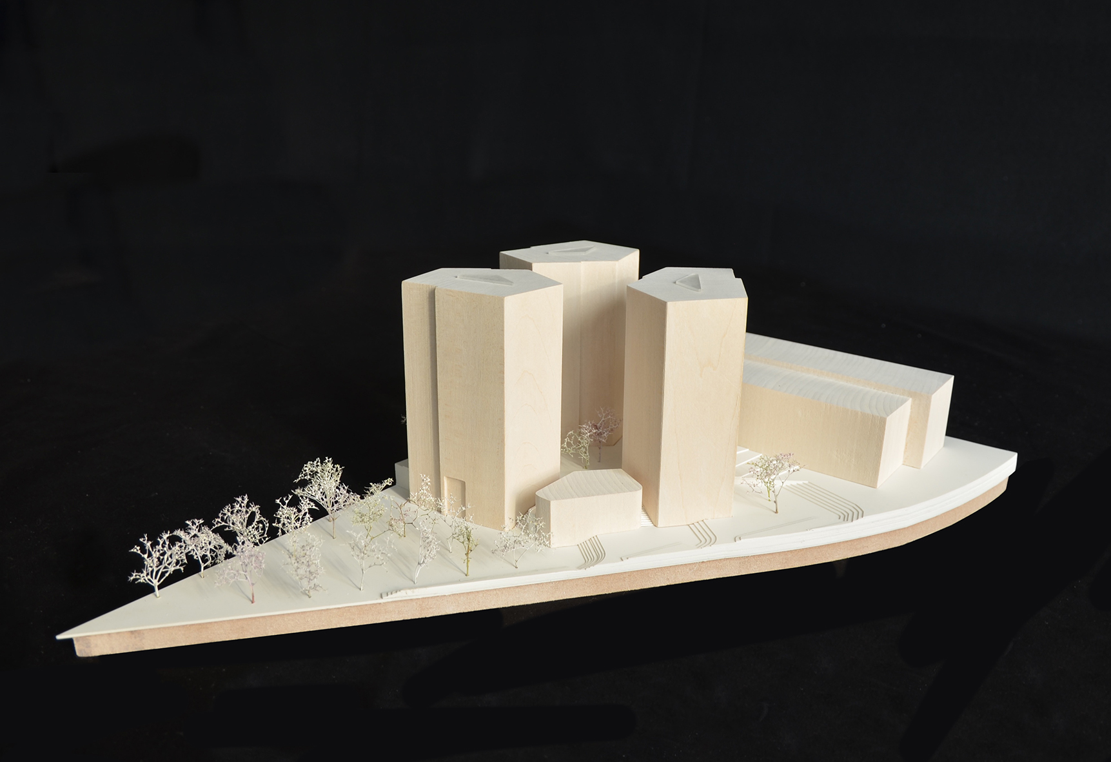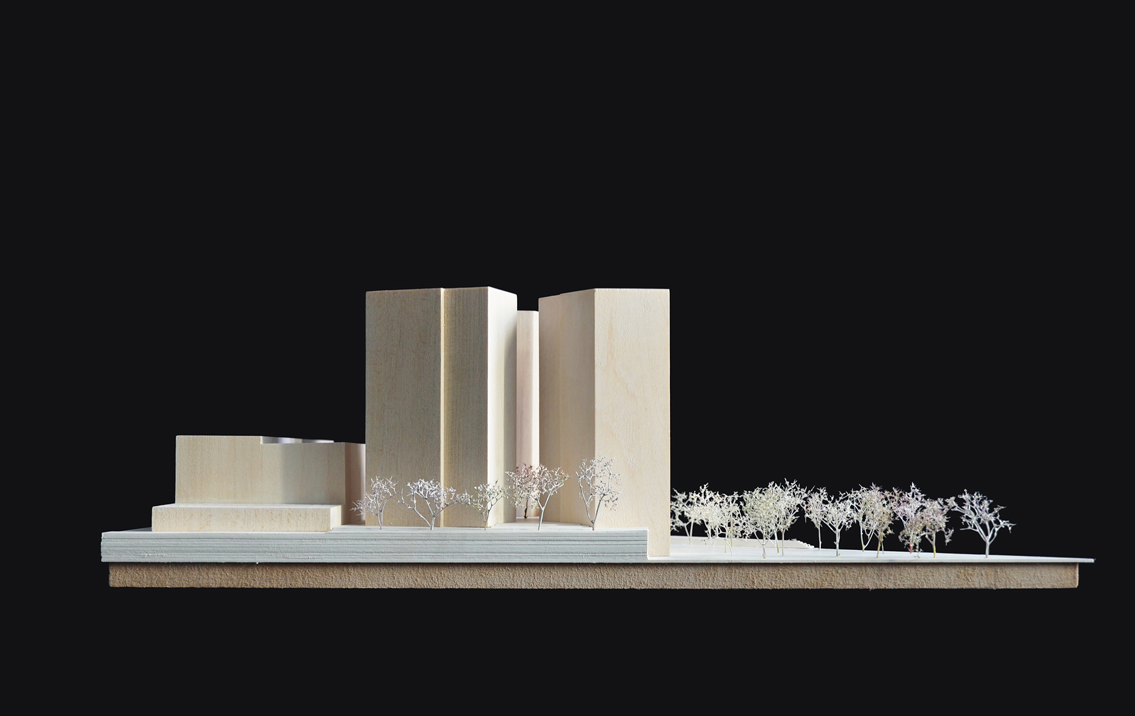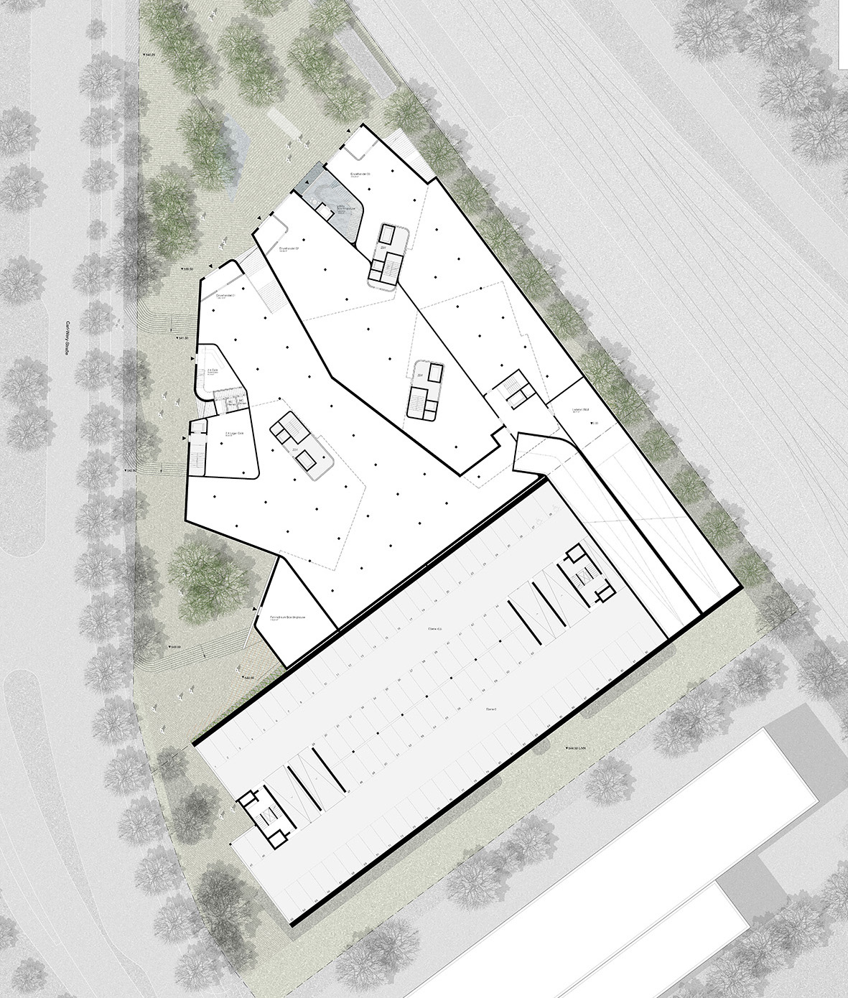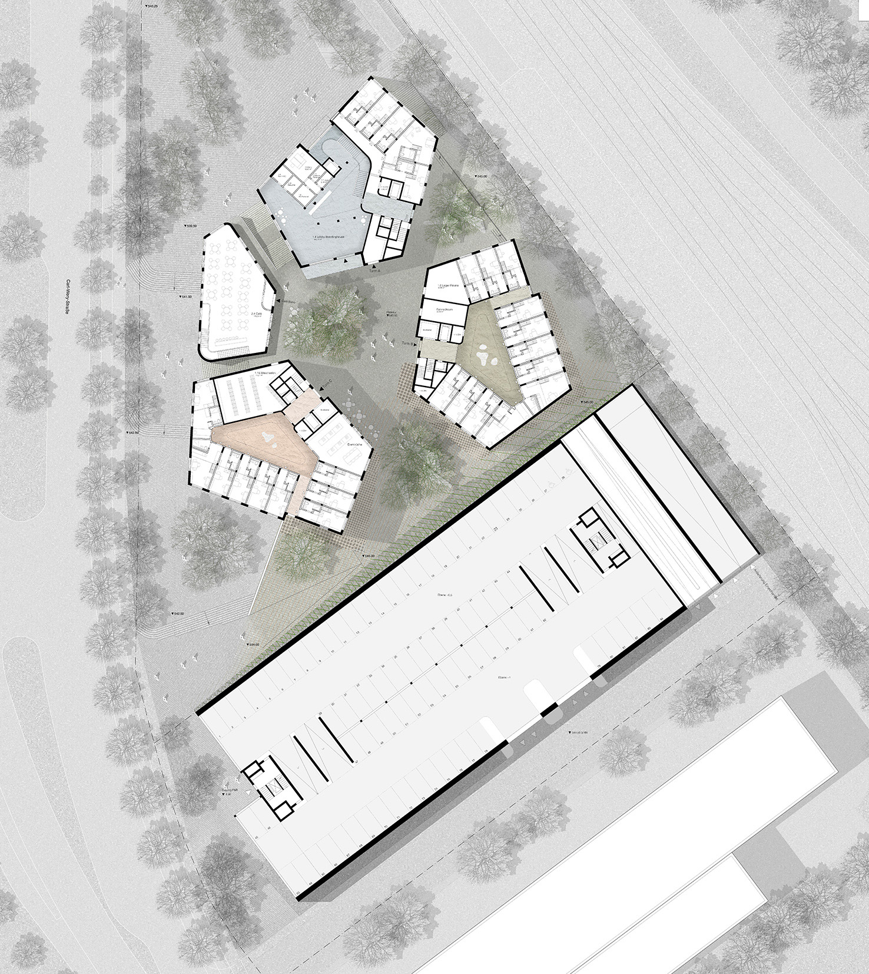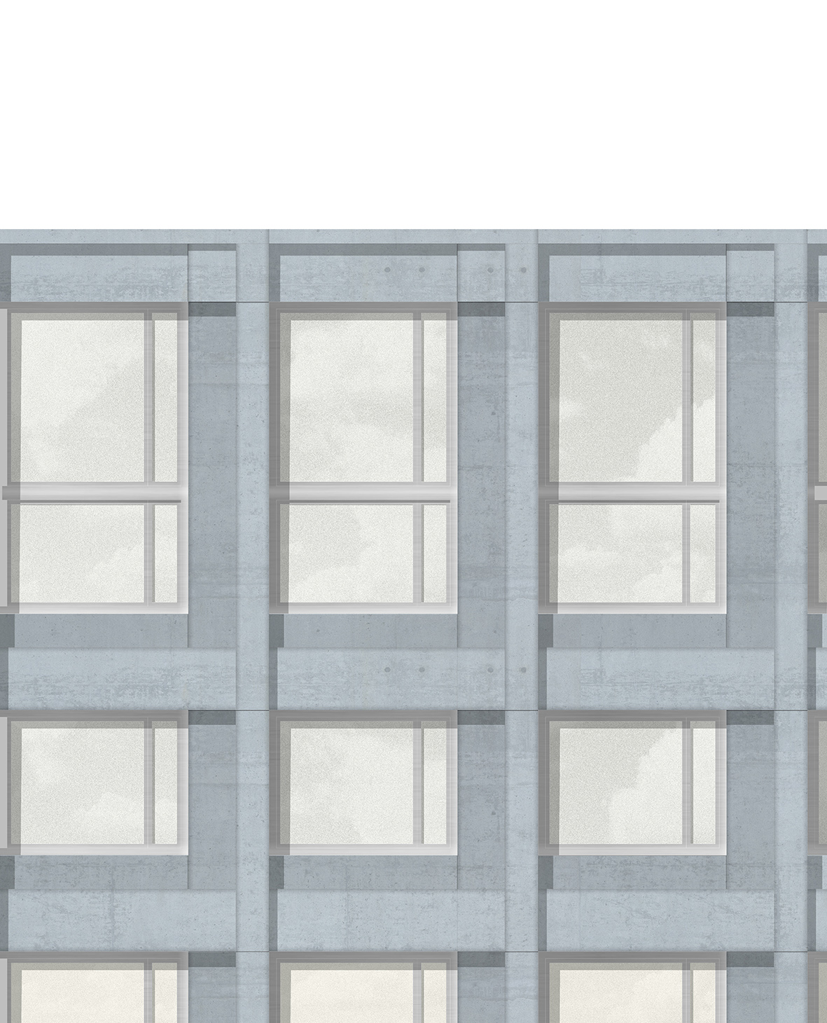
Carl-Wery-Straße
New boarding house with shops and car park
The aim of the design is a dense building structure without isolated courtyards as well as front and rear sides. In order to achieve this, we have arranged three towers as a building group in such a way that the constellation can be interpreted as a whole, as a solid block but also as individual, filigree parts. The resulting plateau, “the in-between”, both separates and connects the individual buildings. It becomes a substantial part of the structure.
Analogue to the American megastructures of the Wilhelminian era, the rugged structure enables the optimal orientation of all apartments towards the outside and thereby generates the best possible lighting and ventilation. Despite the high building density appropriate to the location, there are unexpectedly wide vistas, both over the city and also into the countryside to the south right up to the mountains.
mehr- Location: Munich-Neuperlach
- Competition: 2017
- Awarded by: SWI Schimpel & Winter Projektbau GmbH, Stadtwerke München GmbH
- Project team: Florian Hartmann, Andreas Müsseler, Oliver Noak, Lisa Yamaguchi, Ruth Wetcke, Khaled Mostafa, Celia Fernández, Sofia Terceros
