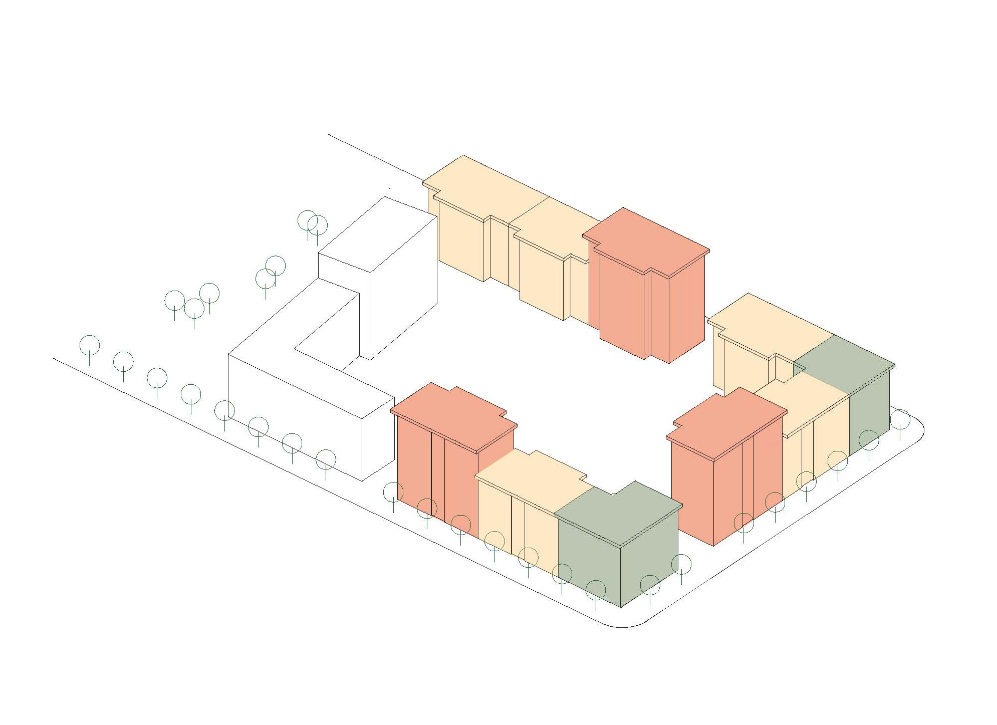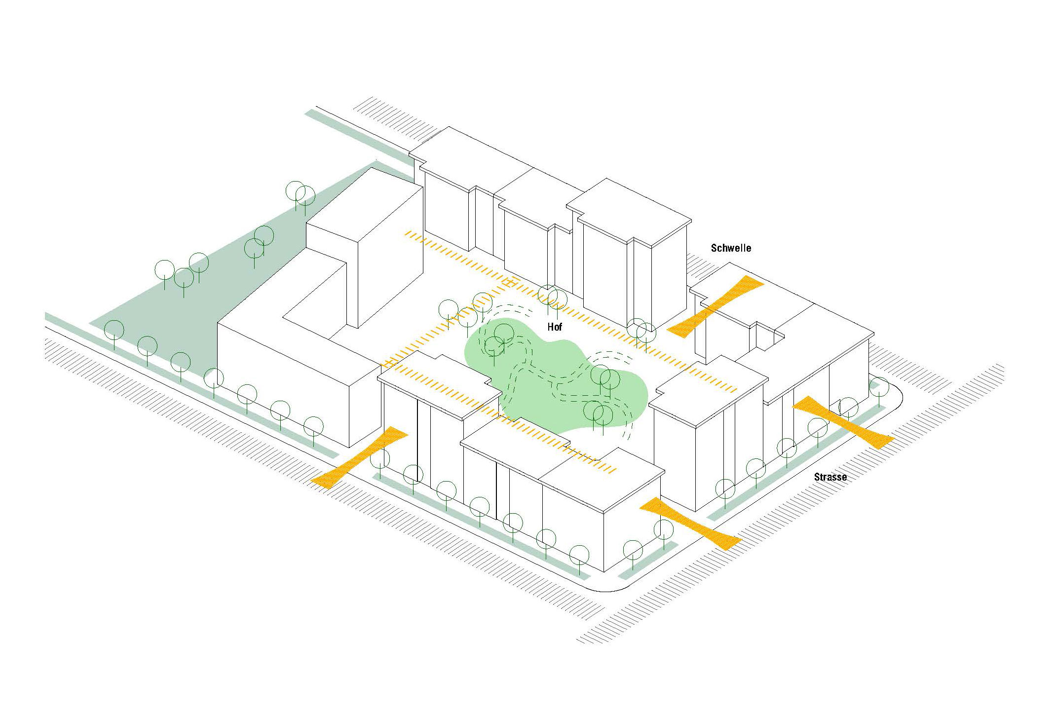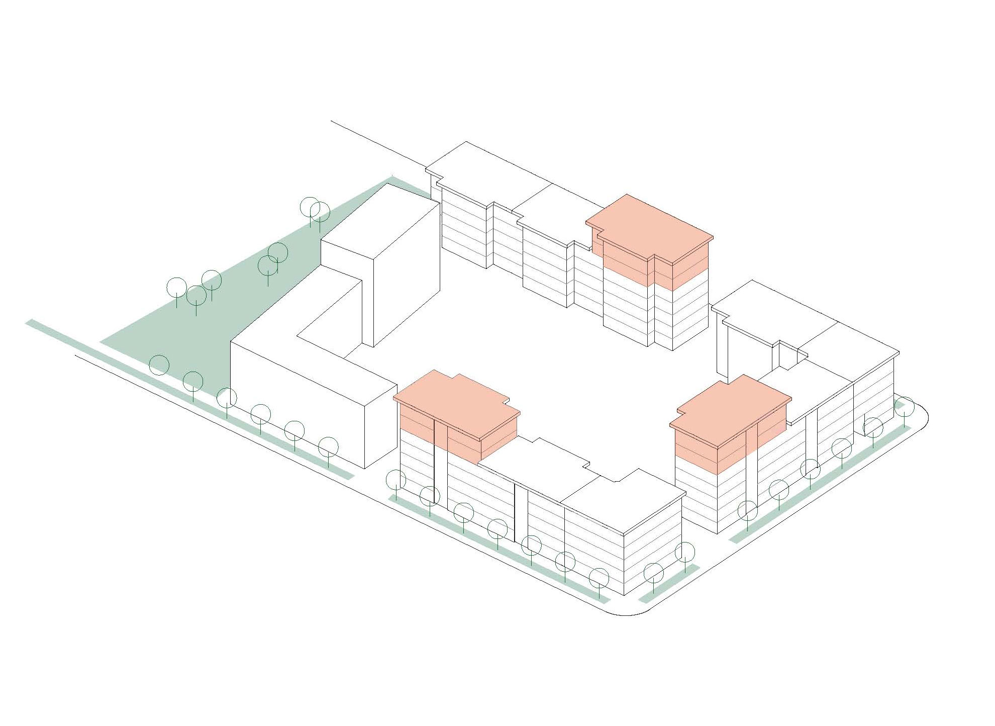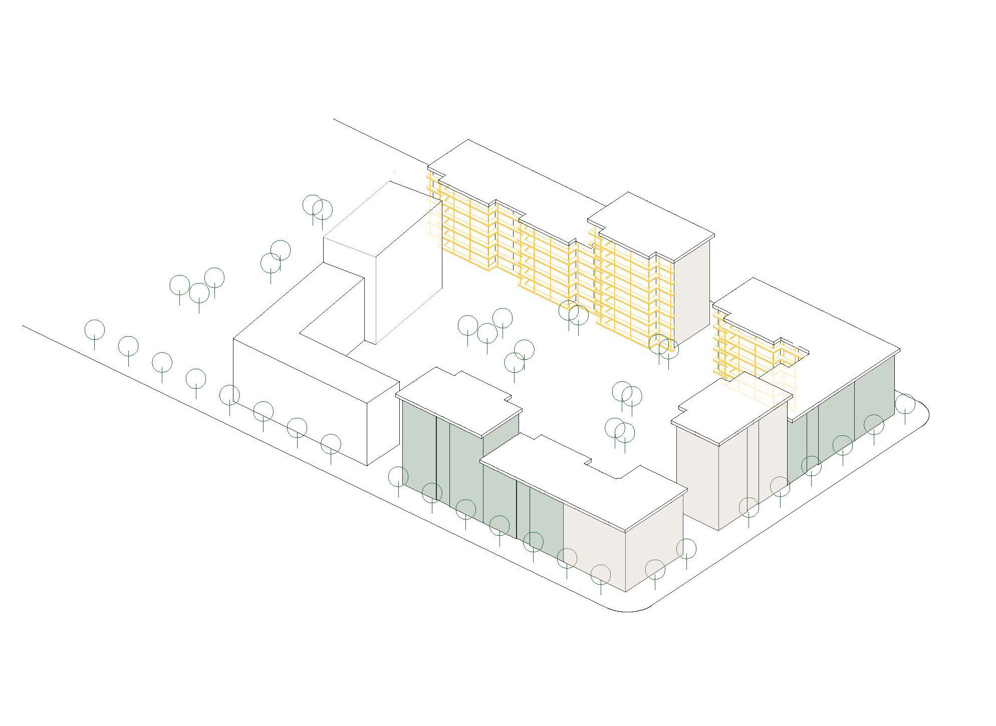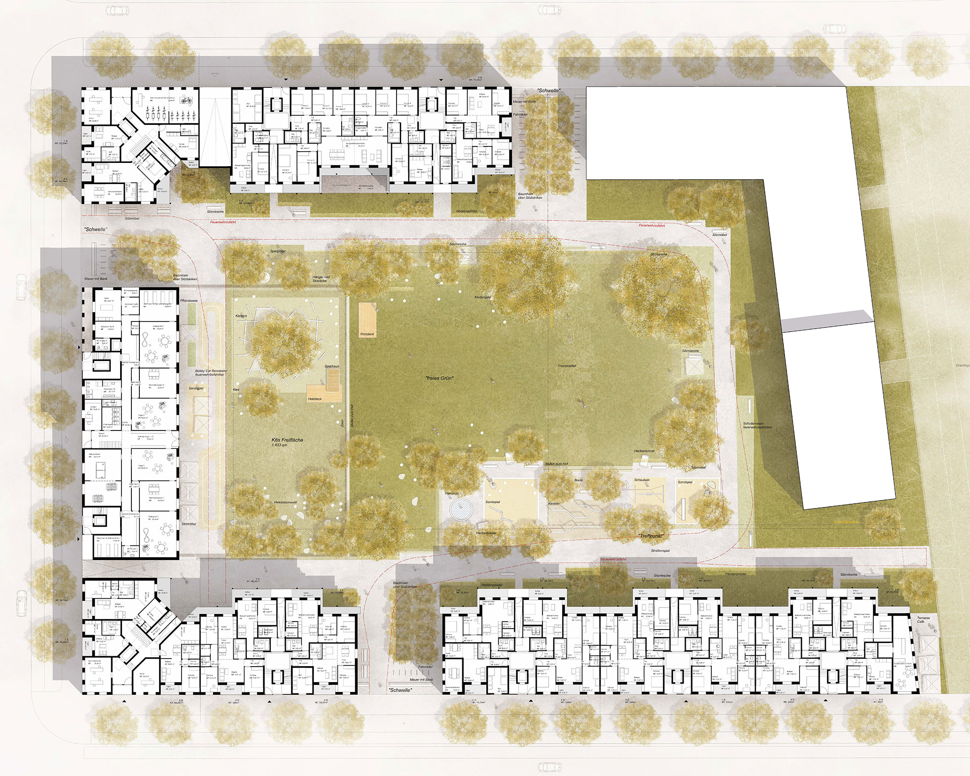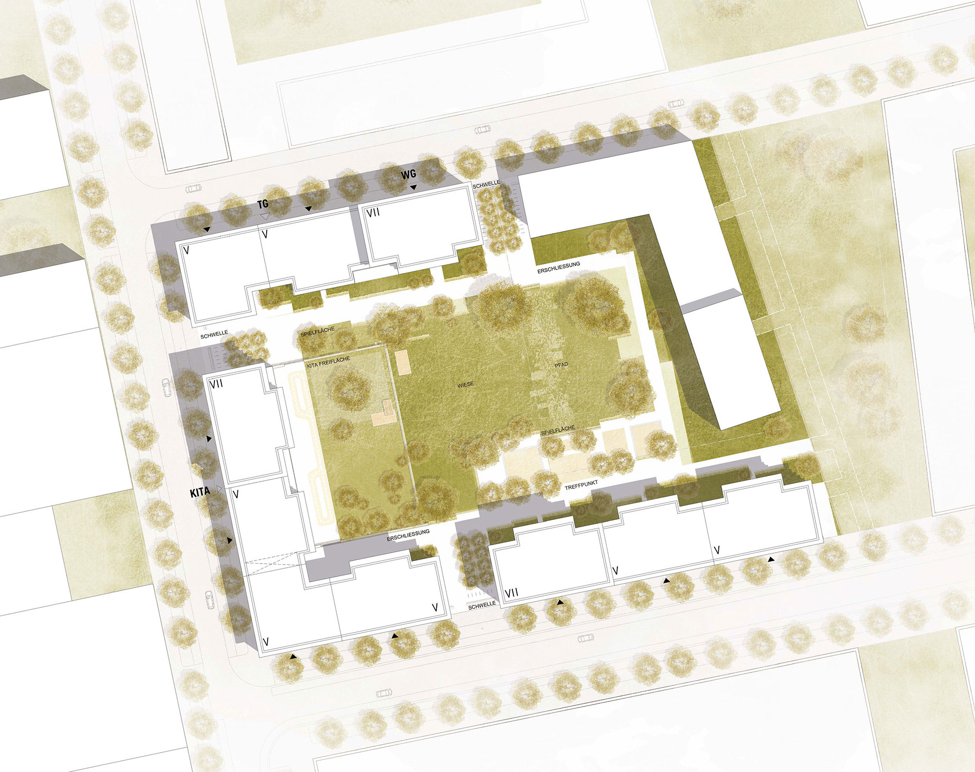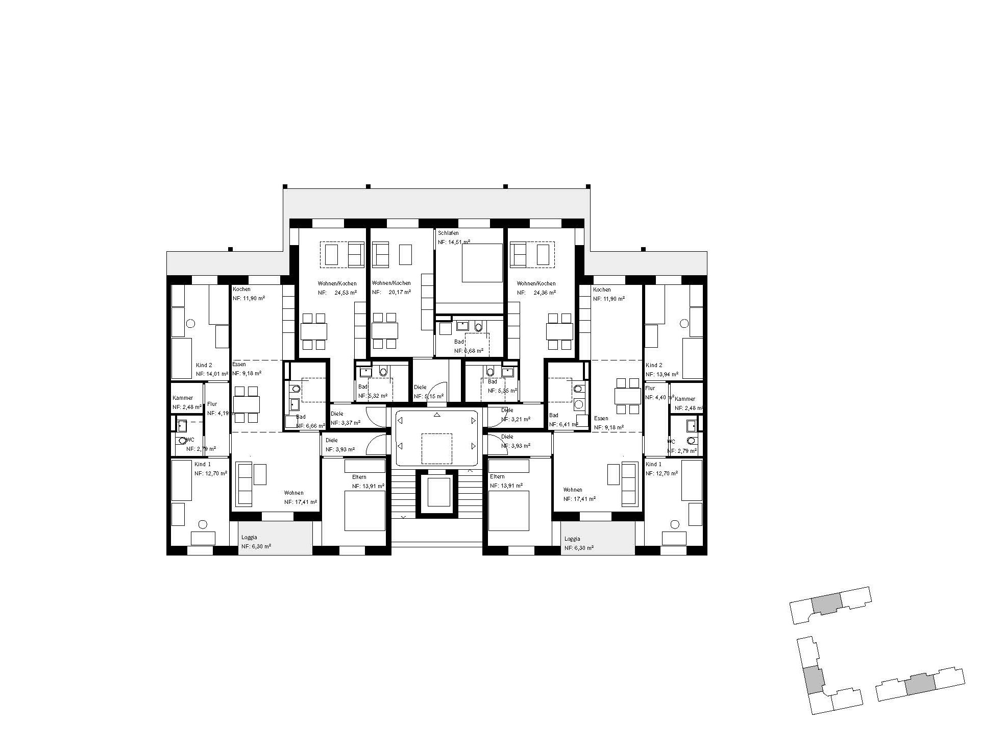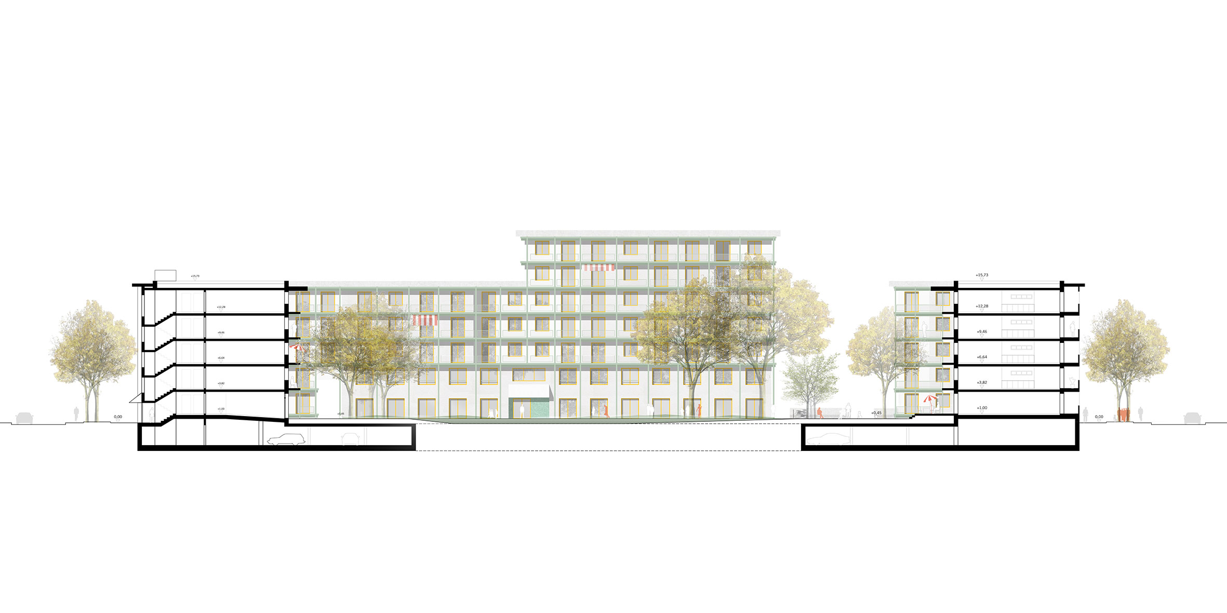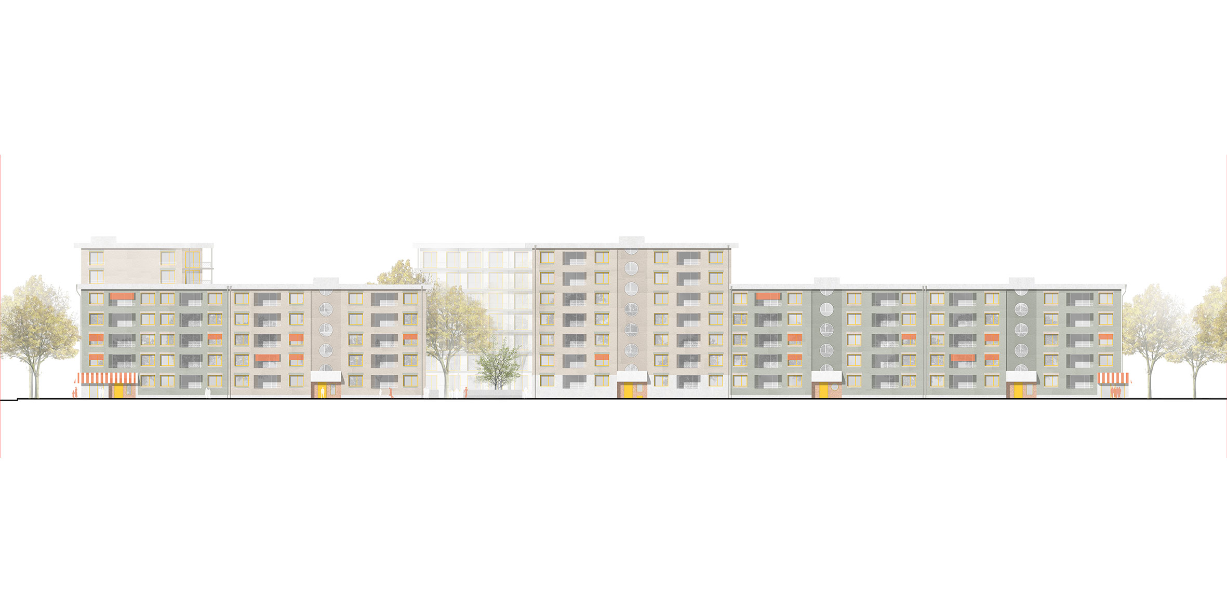In the west of Munich, in the Freiham district, the property is located in a large urban development area. Surrounded by commercial buildings, a school and residential buildings on the edge of an urban environment in the making. The building includes subsidized housing, a senior living community, and a kindergarten.
We see the large residential courtyard as an opportunity to clearly assign the outer appearance to the street and urban space and to orient the inner qualities to the open spaces of the generous inner courtyard. For this purpose, the 4 building volumes are structured via modular settlements and assembled to form a continuity. The modules are deliberately kept simple and get their quality in finely tuned details of the facade, the roof edge, corner formations or the entrances.
In terms of repetition and efficiency, the development is composed of only 2 modules: a standard module and a corner module.
The standard module is used here, with the same cubature and development, adapted to the respective location as a middle module or head module, with windows on the front side.
The modules are designed so that they can be organized in any orientation, both inside or outside. Simplicity and repetition are basic elements of the design.
In addition, for each structure, all apartments are strictly stacked. At the same time, a great variety can be made possible through the module types to reflect the desired mix of apartments.
Special solutions are provided on the first floor in the area of the daycare center, the senior citizens’ living community and with regard to the passages to the courtyard. Because of the possible exceeding of the GF to the B-plan, a small margin for special uses is possible and seems to make sense for the upgrading on the first floor, selected special uses were also proposed.
The development on the ground floor is designed according to the large number of apartments, the complexity of the use with mezzanine floor, as well as the central importance for all residents generously and spatially qualitatively and clearly. There is sufficient space for mailboxes, the elevators are provided decoupled from the apartments.
The open space in the courtyard develops into a large sunken lawn through various layers and activities. The quiet design with a high quality of stay and the large central common area is reminiscent of the classic courtyards of cooperative buildings.

