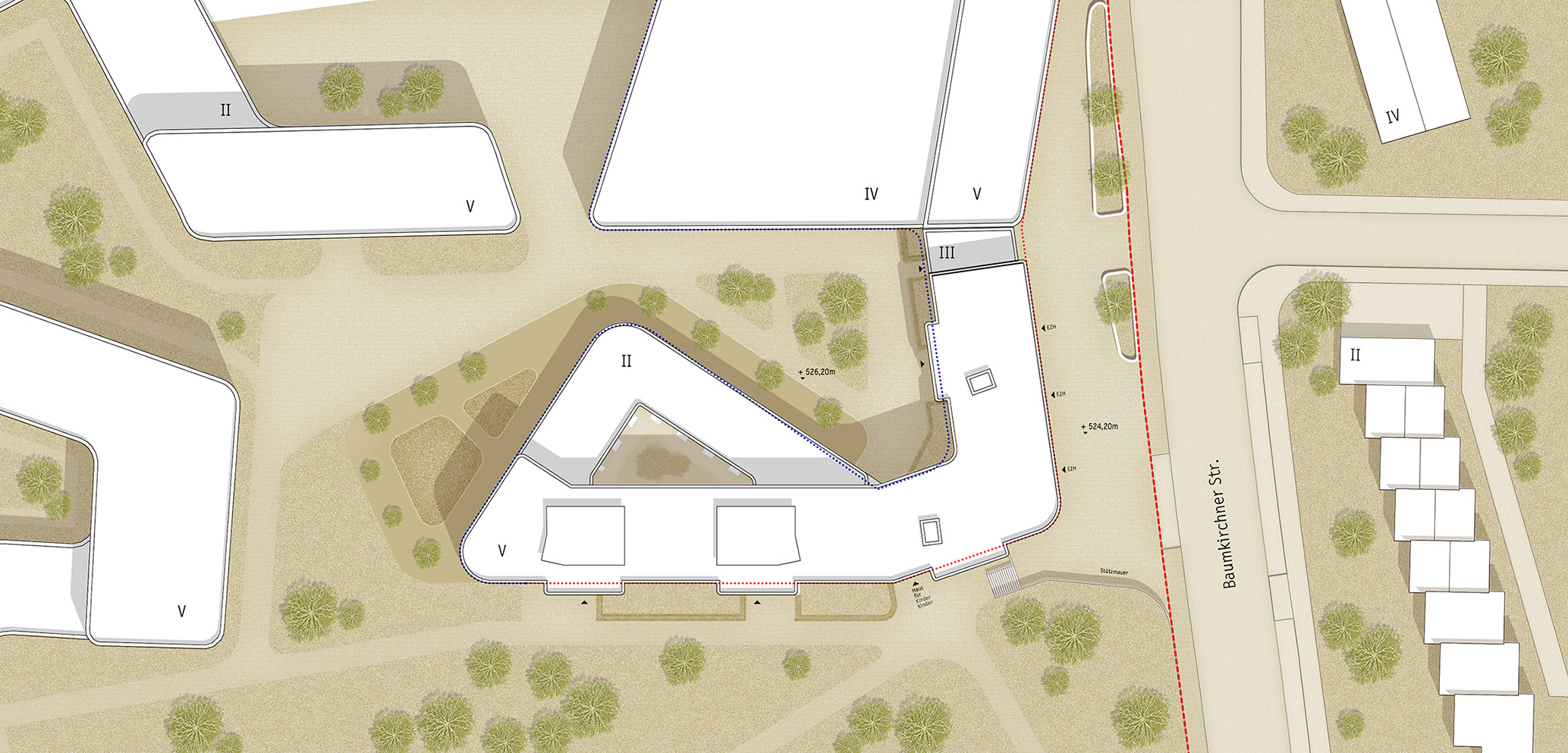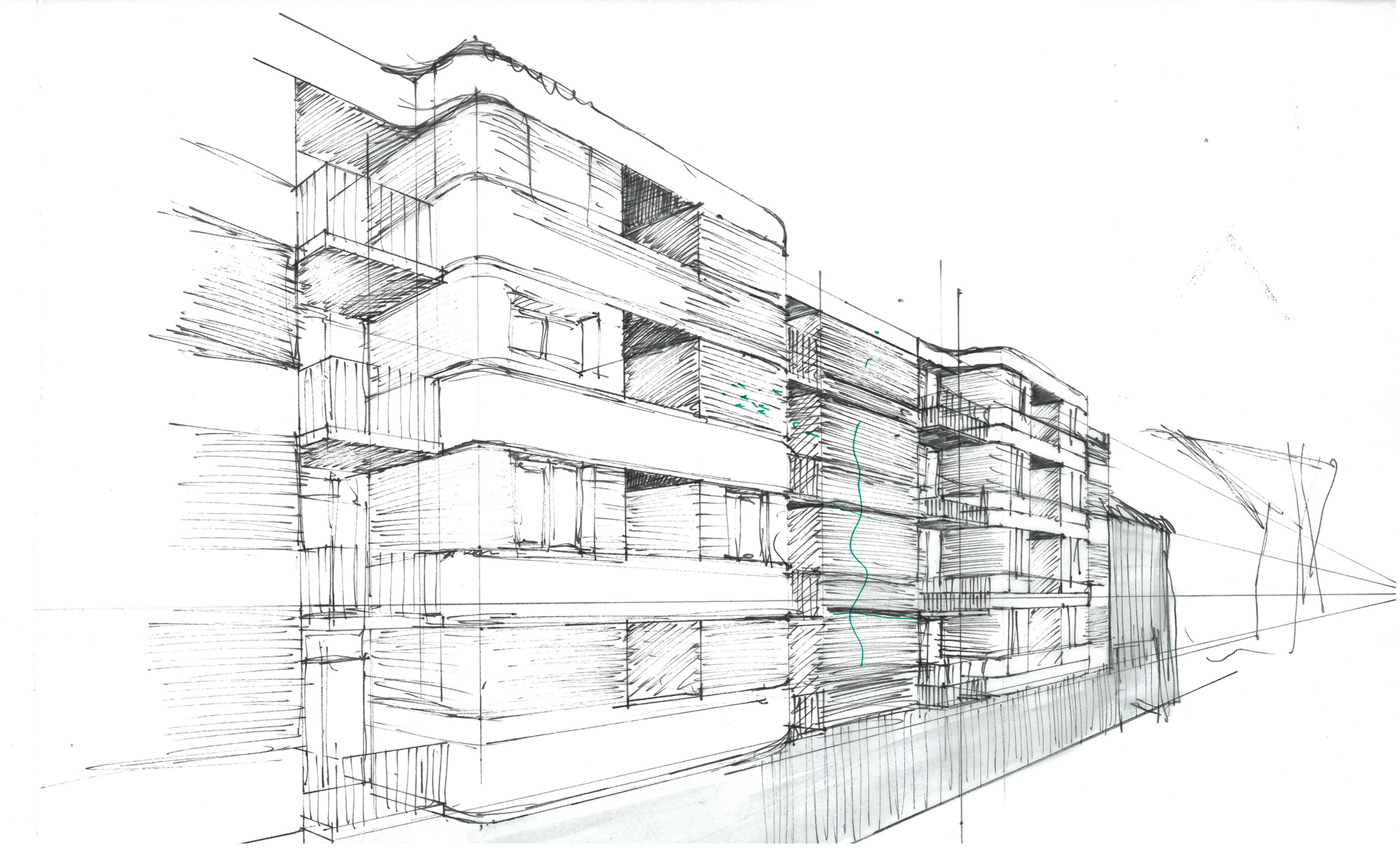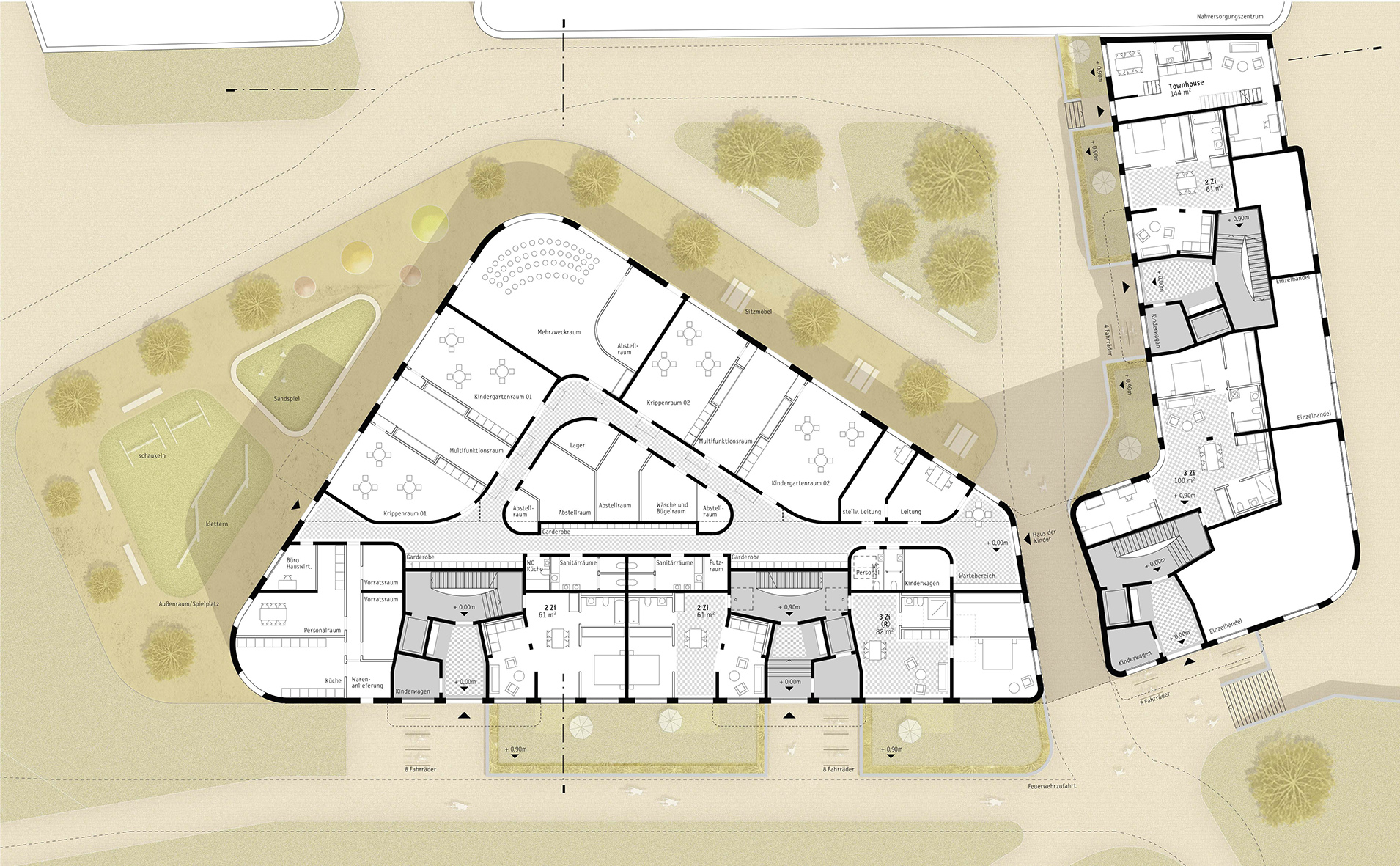The design inscribes the characteristic matrix of the urban planning concept with a floor plan fabric that incorporates the various requirements and develops them into a self-evident structure. Despite the complex building structure and the urban planning requirements, the design seeks to implement the EOF requirements systematically and as serially as possible. The structure of the 3-unit module can serve different apartment sizes through switch rooms at the interface of the apartments. In addition, the apartments are provided with a generous hallway space that can be read either as a tightly sized room of its own or as a dining hall. In this way, the apartments can designate an additional room despite the rigid EOF requirements.
The unit formally designated as a 75m2 three-room apartment can in this way also be used as a 4-room apartment, enabling sustainable habitability from shared living to partnership to family and back again to the barrier-free togetherness of retirement age without relocation or conversion. This efficient use is made possible in particular by the fact that an additional room can be lit by the bay window extension on the living side. In addition, the type can be modified so that it can be extended in the two corner modules to form a 5-unit, so that the requirements resulting from the building cubature can be represented within the floor plan fabric.
The development site is relatively small, but prominently located at the transition to the historic center of Baumkirchen. In order to combine the relaxed, large-scale atmosphere of the new area, as well as in particular the large volume of the Aldi store, with the rather small-scale, almost village-like structure around St. Stephan’s, the continuous large line of the new building area is at the same time preserved and rhythmized via the vertical bay elements and relativized in its scale to the outside.
The building structure is kept entirely in white. At second glance, this impression is differentiated by different materials and structures. The articulation and design of the base is achieved by white ceramics applied to ETICS. The superimposed residential use has different plaster structures, through which the horizontal banding characteristic of the neighborhood is created. Broom finish for the parapets, scratch plaster between the windows. White painted steel stacks complete the picture together with the white plastic windows.














