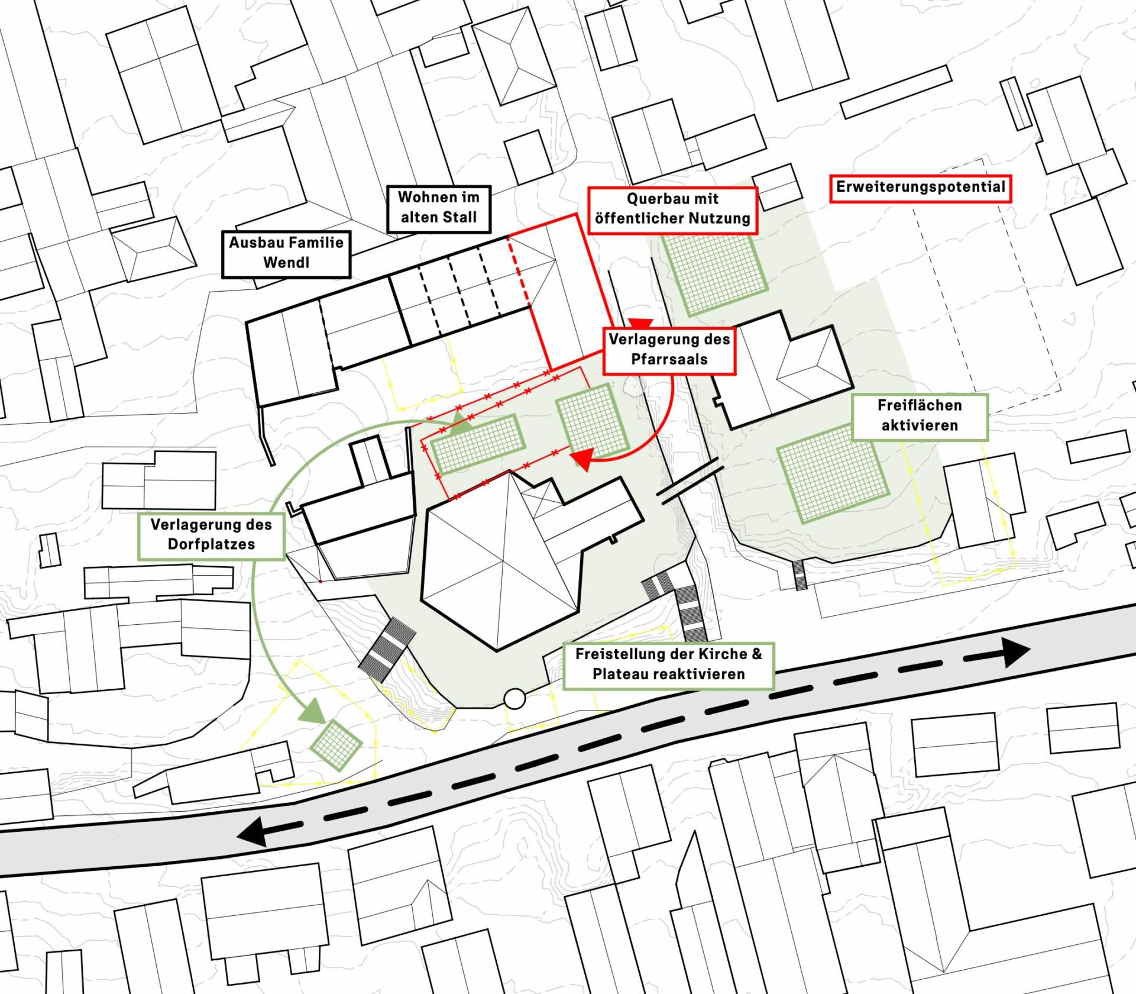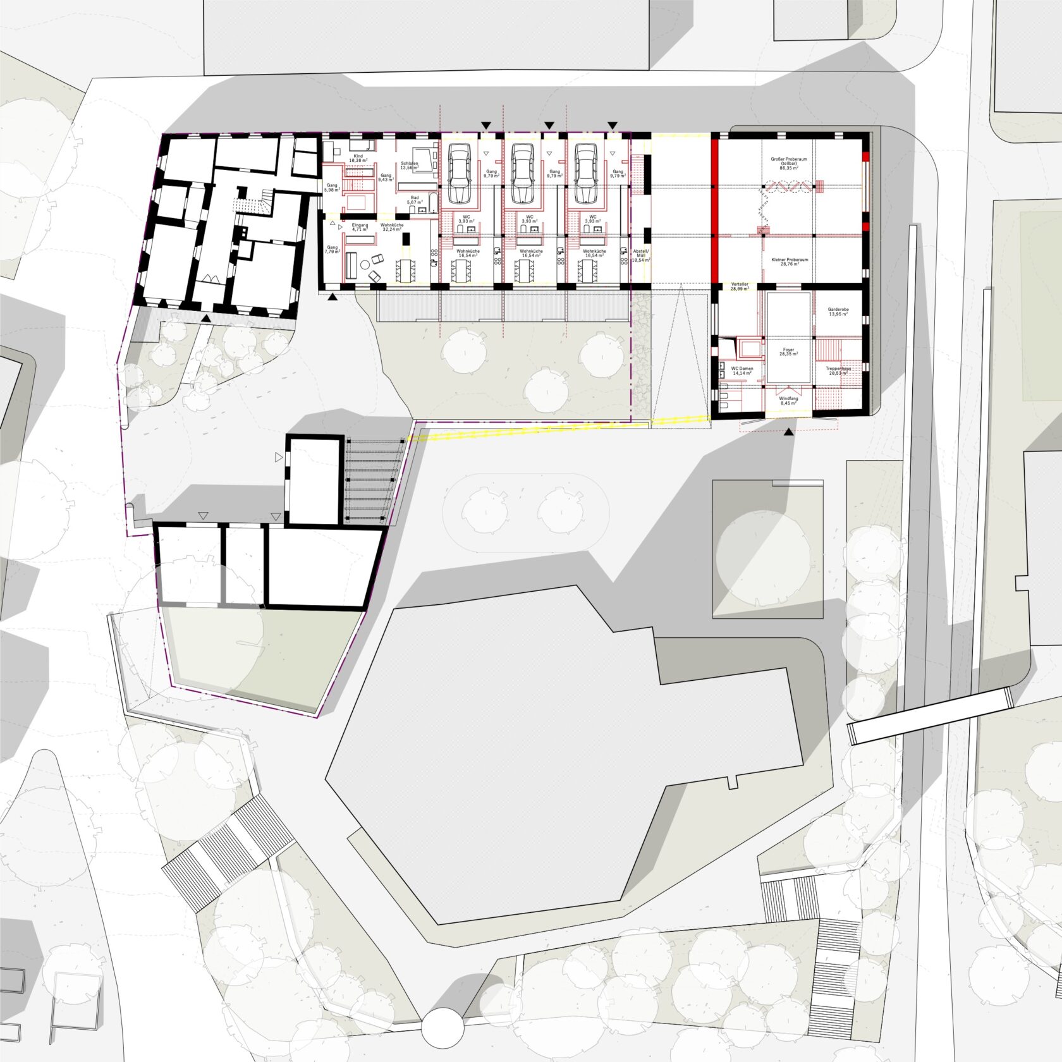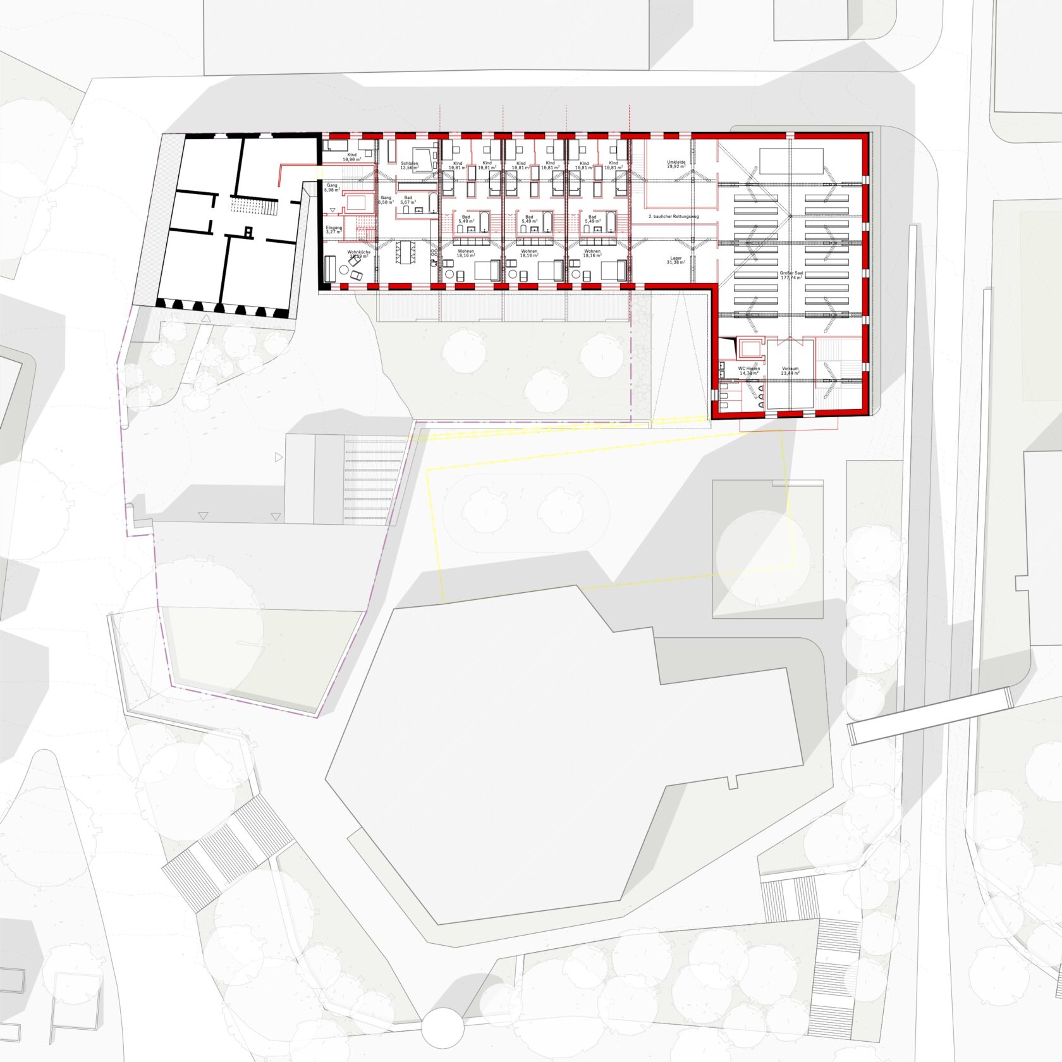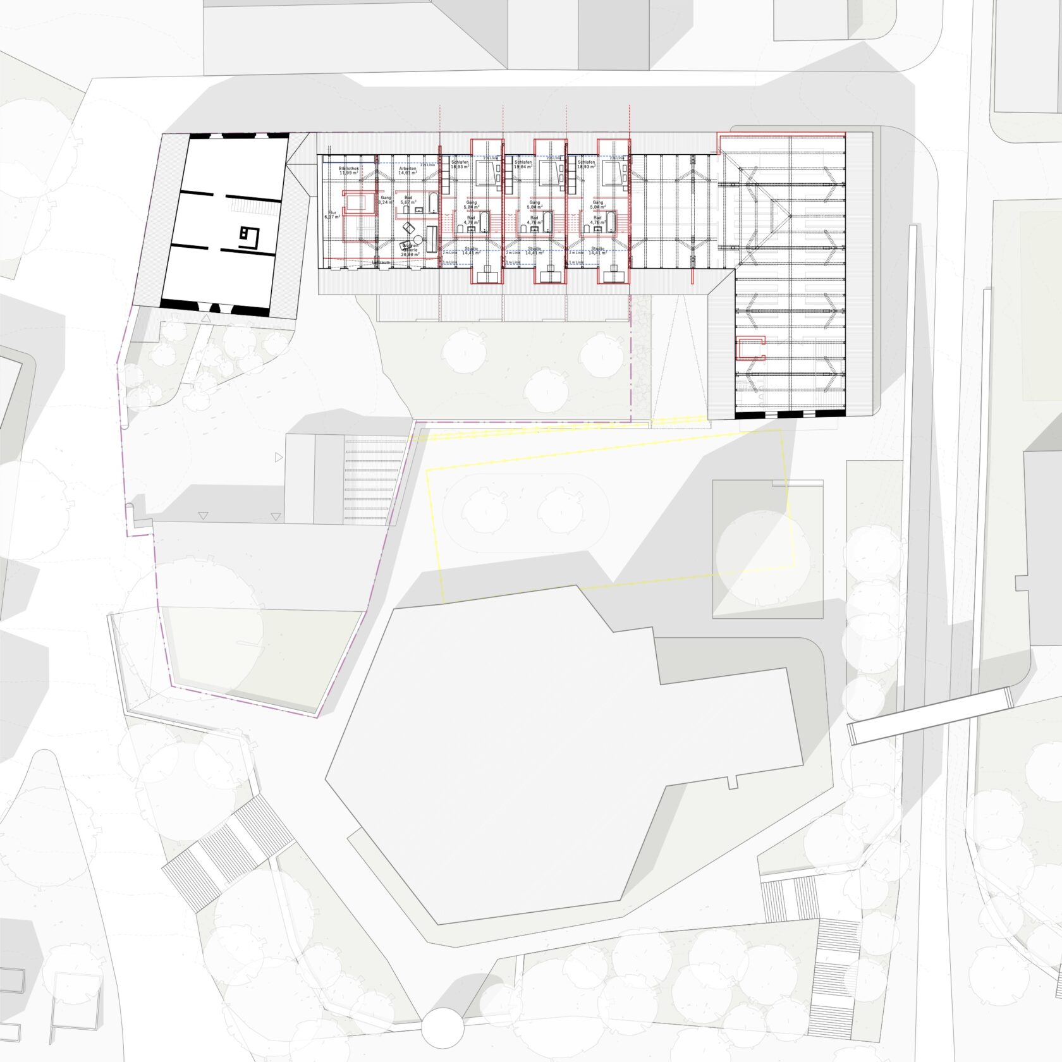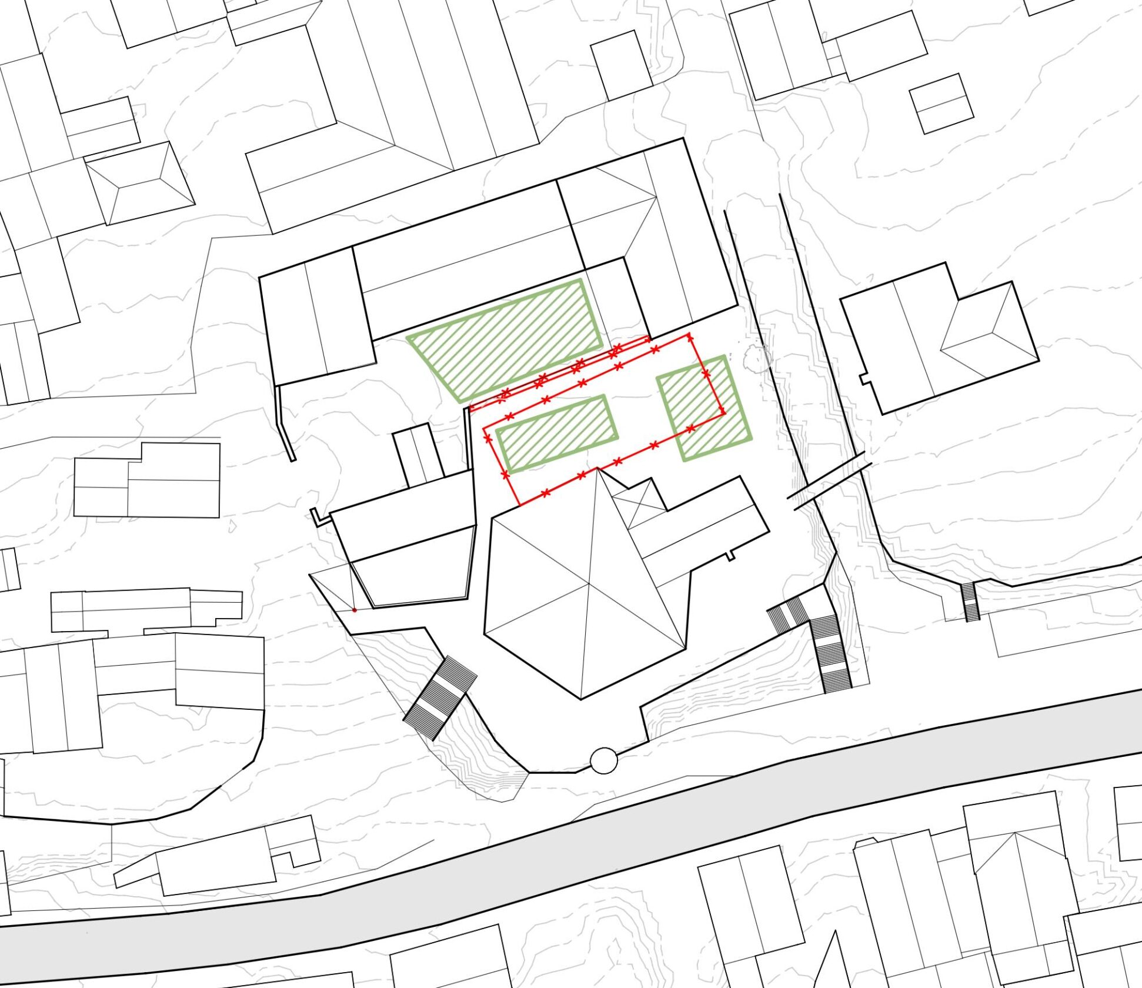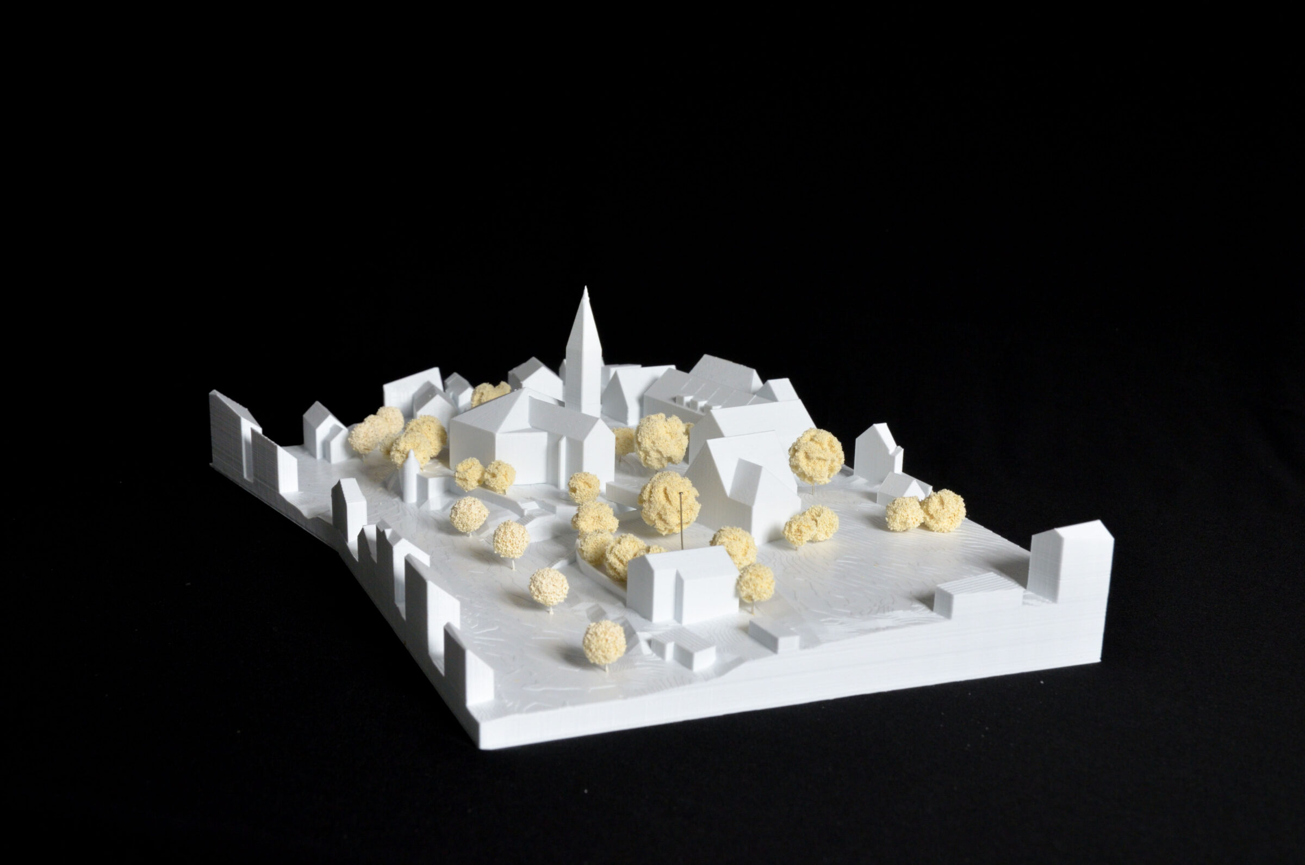
Village Renewal Gebenbach
New mix in the barn, feasibility study Gebenbach
The article outlines a comprehensive development of the Wendl family’s farmstead and its surroundings, which goes beyond purely structural changes and makes a significant contribution to the characterization of the village.
The on-site analysis has shown that the original village square, with its location on the busy thoroughfare and weakened by the loss of its surrounding buildings, no longer fulfills its role as the center of the village.
Instead, the “new center” has shifted to another location due to the expansion of the originally detached church and, in particular, the addition of the parish hall, which represents one of the public meeting points of the vital village community.
- Location: Gebenbach
- Feasibility Study: 04.2024
- Client: Municipality Gebenbach
- Gross Floor Space: approx. 1.600 m2
- Building Site: approx. 2400 m2
- Floor Space Ratio: approx. 0,4
- Project Team: Florian Hartmann, Andreas Müsseler, Oliver Noak, Lisa Yamaguchi with Julius Kress, Thanh Tu Le




