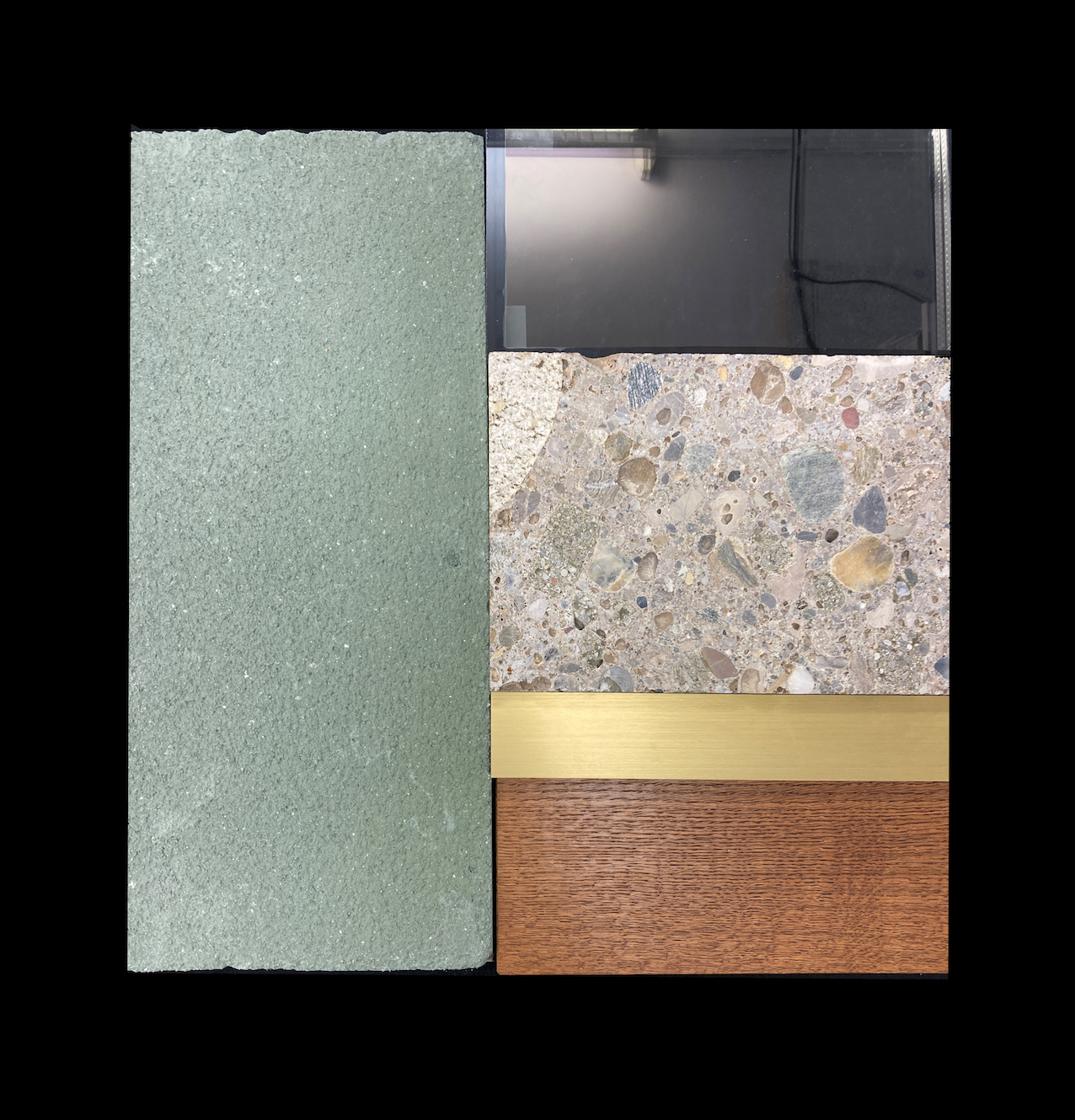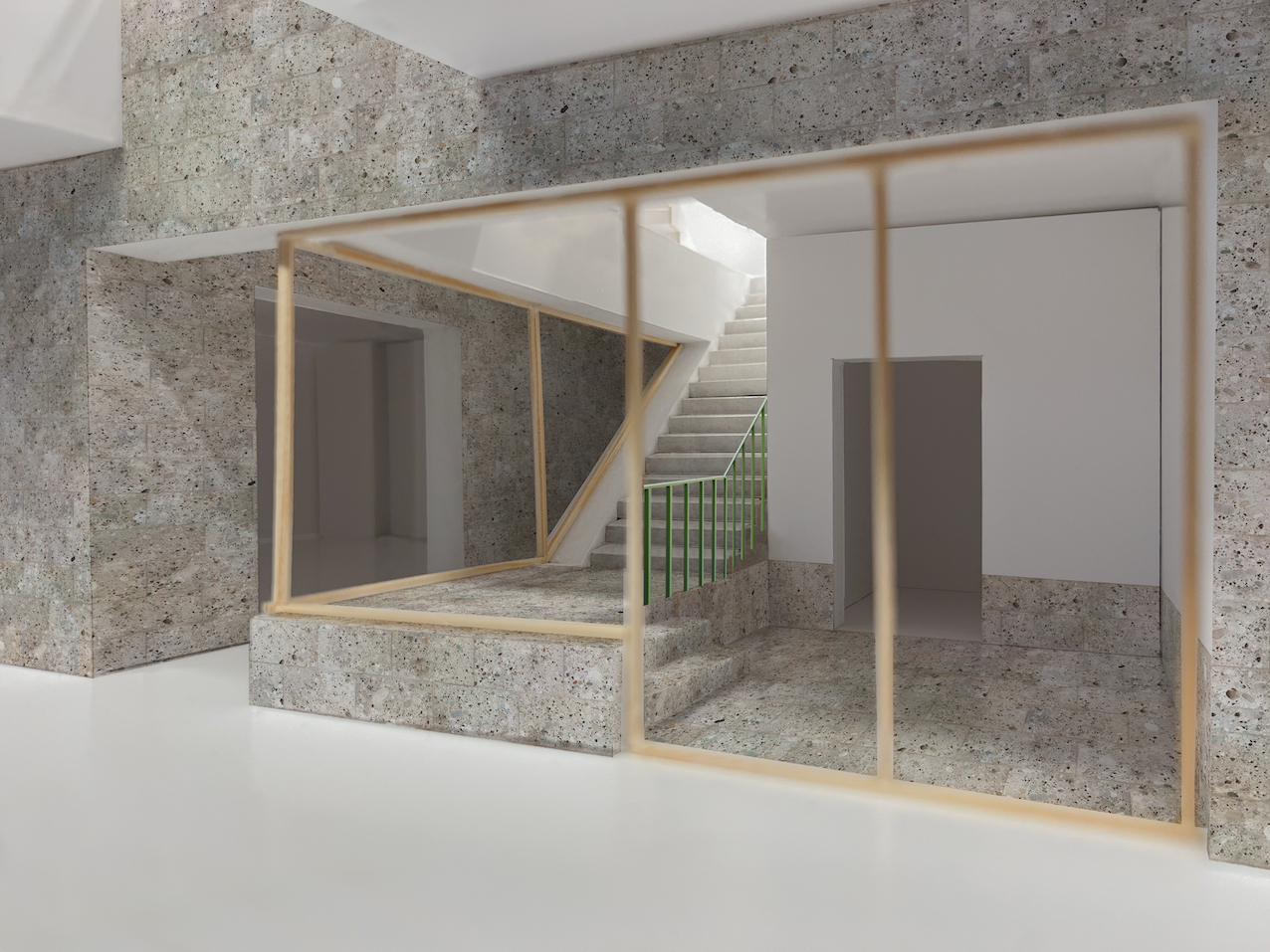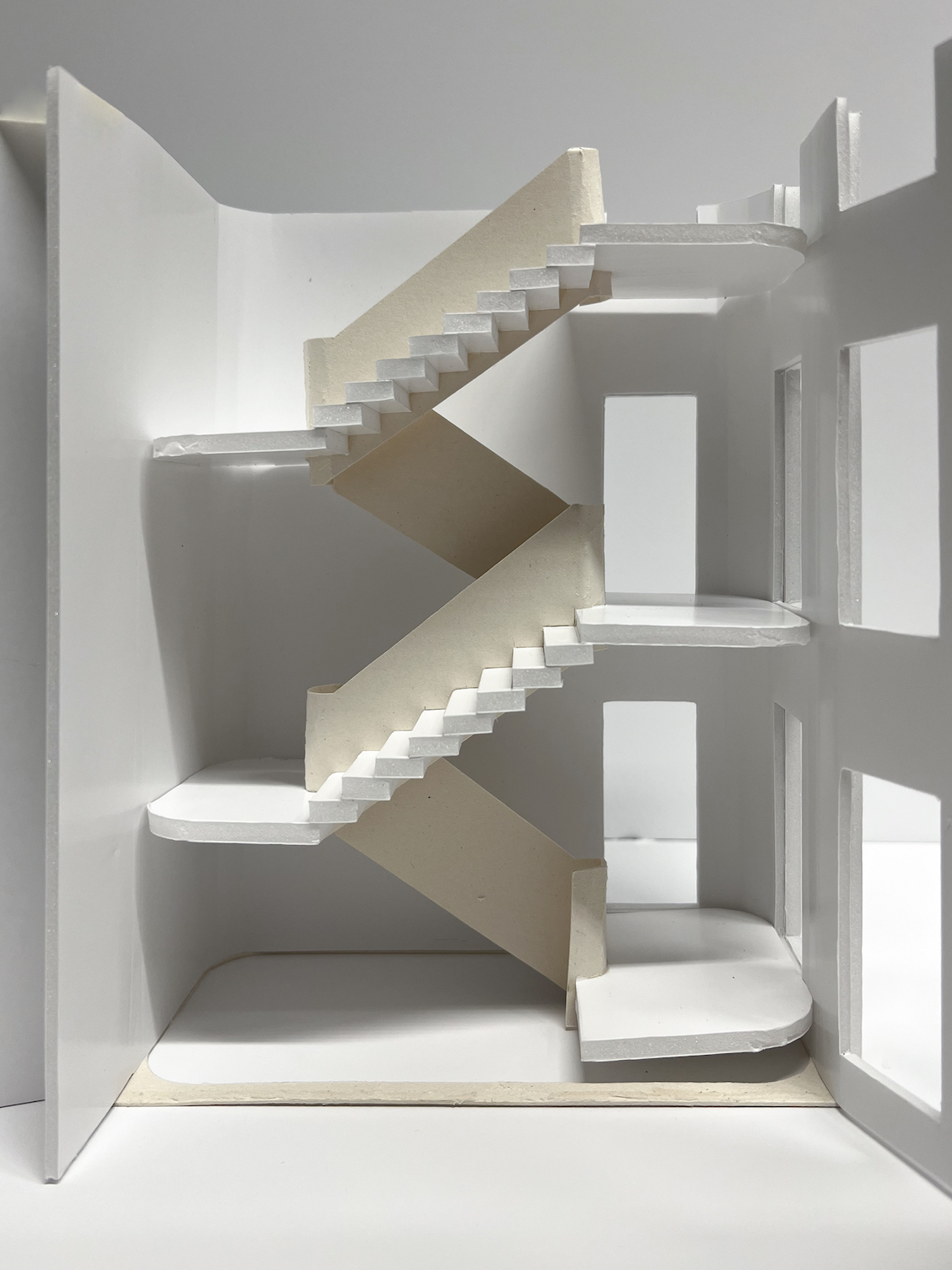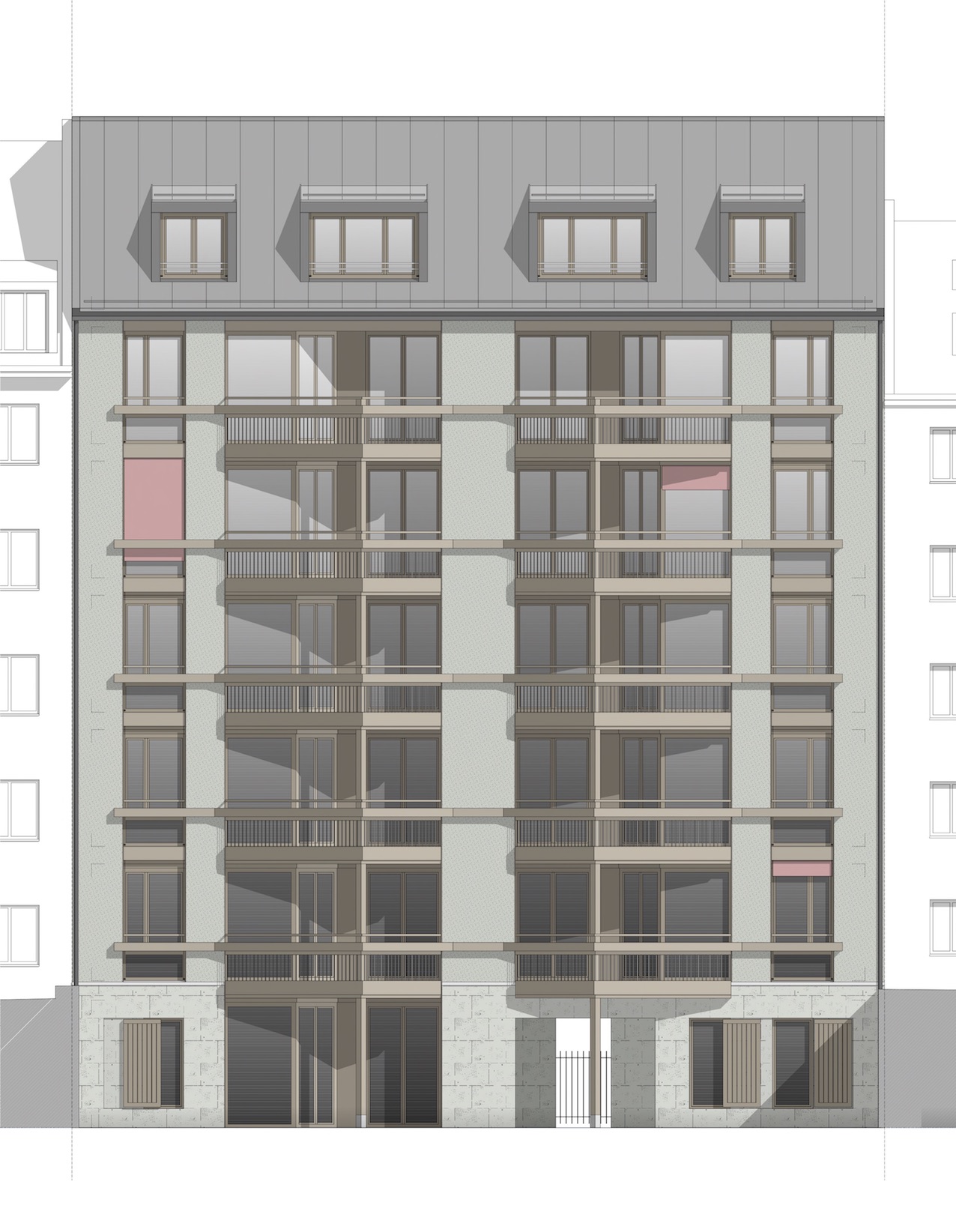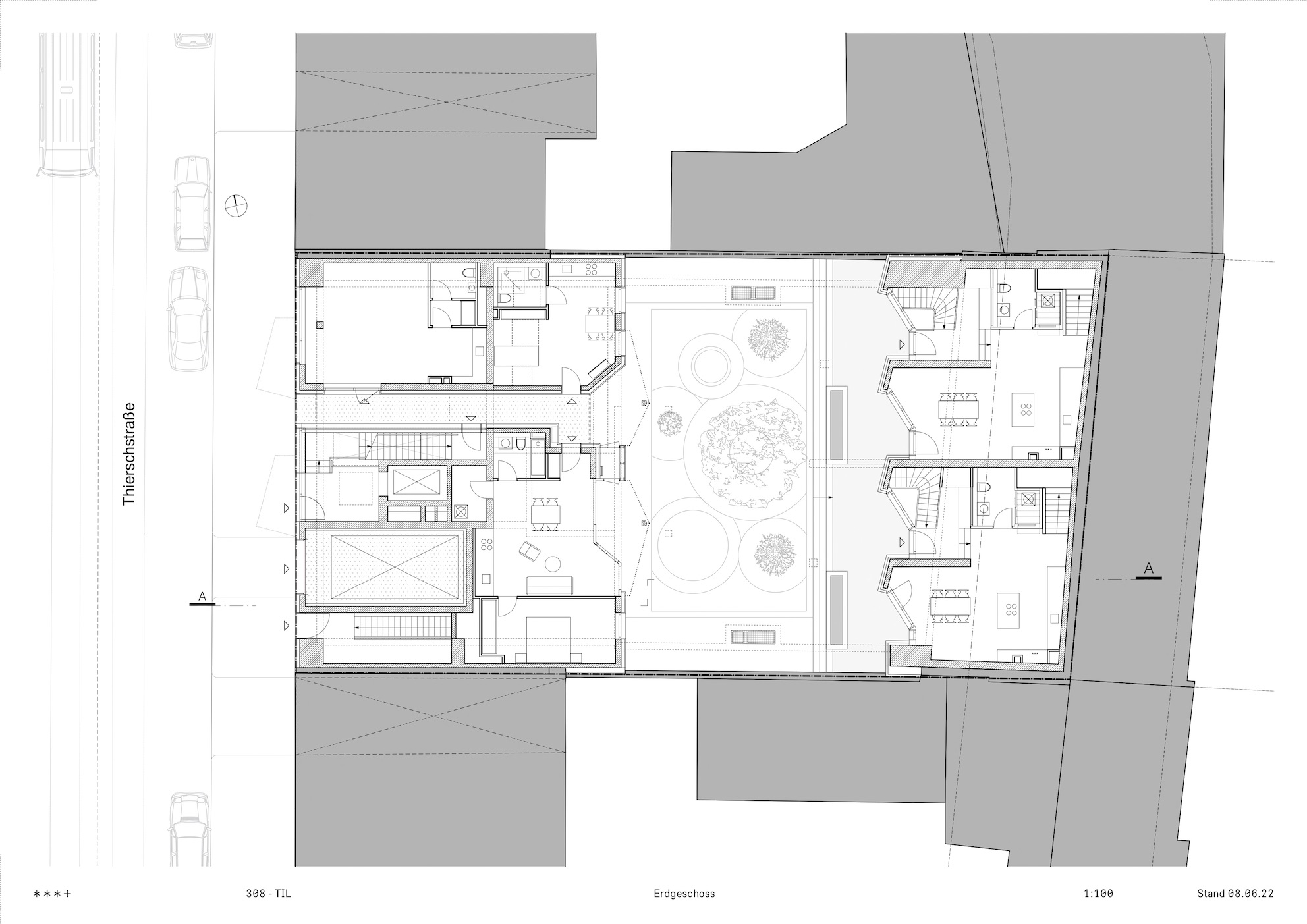
Thierschstraße – Townhouse with Rear Building
As part of the ensemble Thierschplatz – Forum Maximilianstraße – Mariannenplatz, the façade of the Stadthaus fits into the closed perimeter block development. Here, Lehel is characterised by monuments from the Neo-Renaissance period: Old buildings with generous storey heights divided into plinth, standard storey and roof according to the classical order. But some post-war buildings also complement the old complex pragmatically in typical colours. The design refers to the structure and plasticity of both neighbours. Large oriels push their way into the street space. They are not just façade decoration: the kitchens and dining rooms of the city flats interlock here with the outside and offer a wide view into the depths of Thierschstraße to the south.
mehr- Location: Munich, Lehel
- Gross Floor Space: approx. 7500 m2
- Building Site: approx. 700 m2
- Floor Space Ratio: approx. 3,26
- Project Team: Florian Hartmann, Oliver Noak, Andreas Müsseler, Lisa Yamaguchi with Mathias Adorf, Quirin Gosslau, Yuening Li

