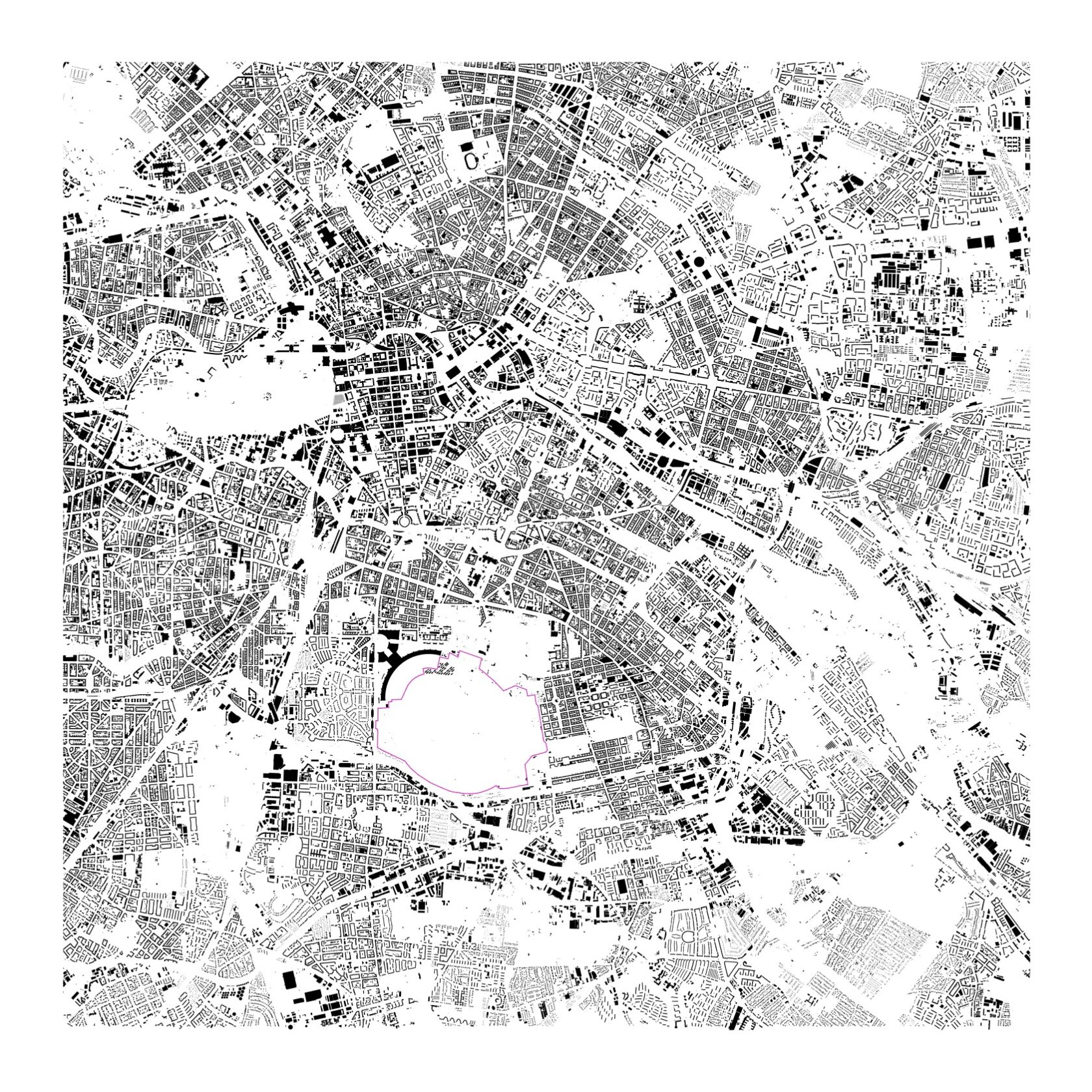
Tempelhof Field Berlin
Space for participation
Our concept is spatial. We propose a framework within which current and future urban societies can discursively negotiate necessary uses. Space for participation. Instead of precise usage specifications, we formulate theses for the future spatial development of Tempelhofer Field. A key feature of Tempelhofer Field is the experience of vastness that is unique to Berlin’s urban space. This expanse is preserved along the runways as well as in an idealized, circular field with a diameter of 1,000 metres on the field. A new, idealized, identity-creating inner ring. In addition, a new visual axis through the Hasenheide to the television tower connects the expanse of the field with the urban space. The interplay between expanse and spatial density creates a particularly intense experience.
- Location: Berlin
- Idea competition 01.2025
- Building Site: approx. 300 ha
- Awarded by: Senatsverwaltung für Stadtentwicklung, Bauen und Wohnen
- Project Team: Florian Hartmann, Andreas Müsseler, Oliver Noak, Lisa Yamaguchi with Bettina Cretu, Quirin Gosslau, Antonia Müller, Timo Wöhr





