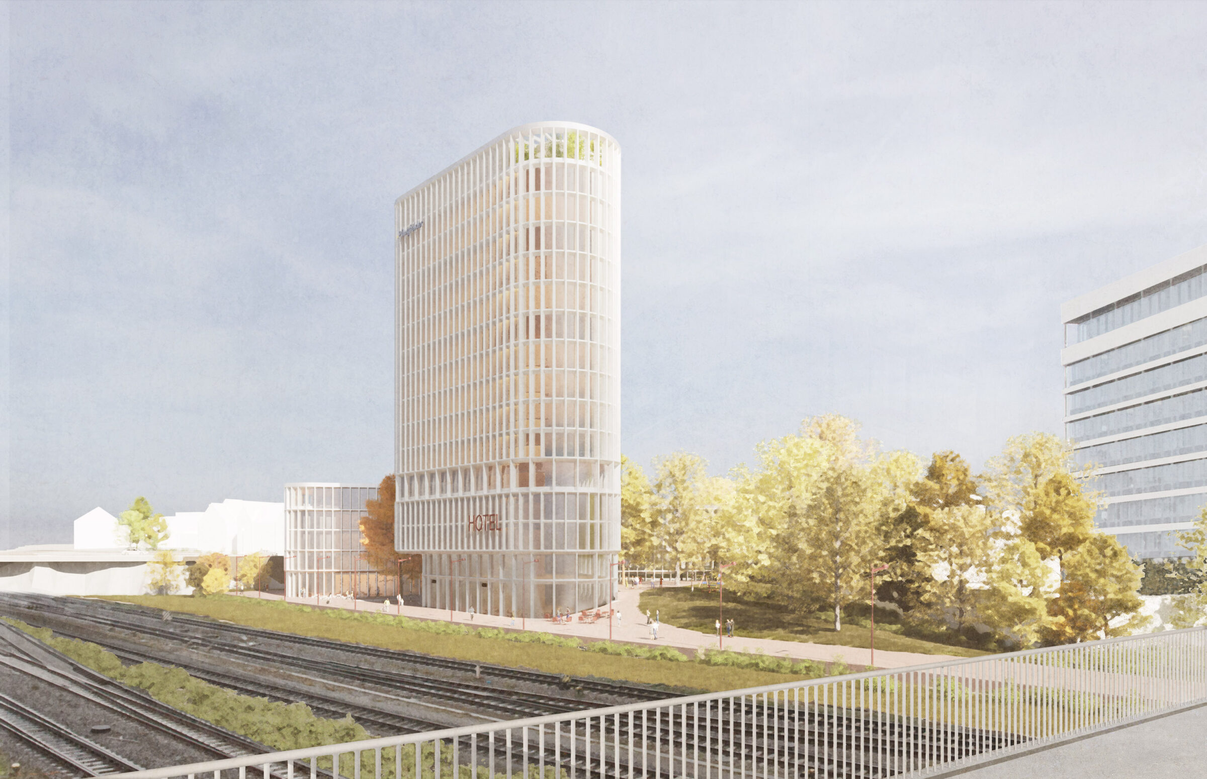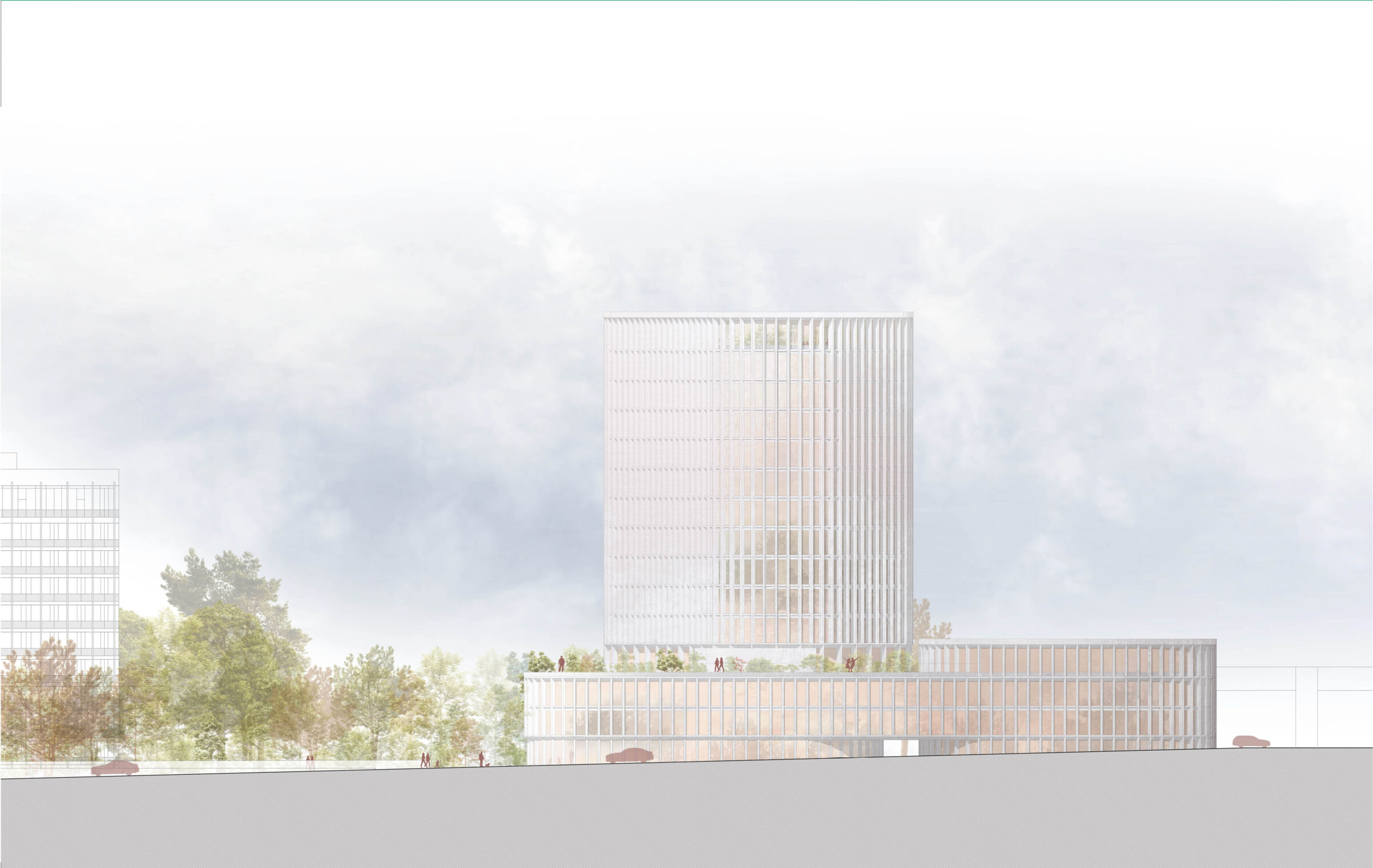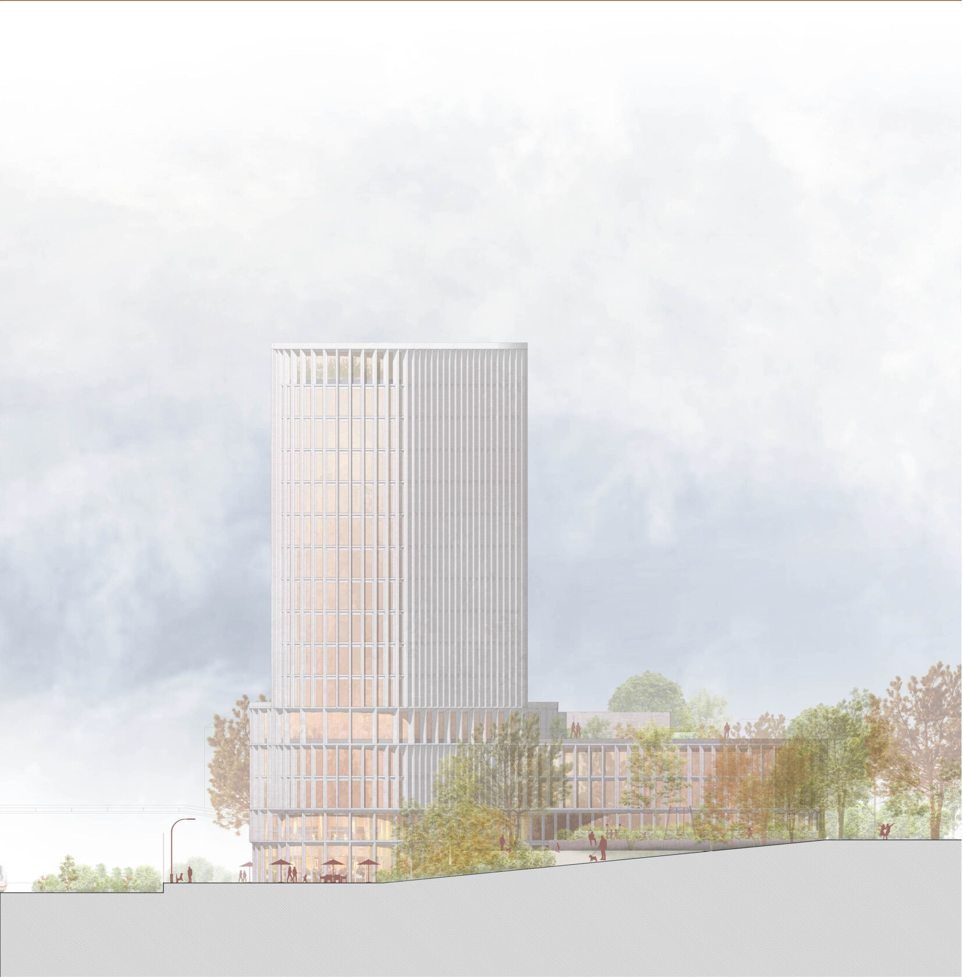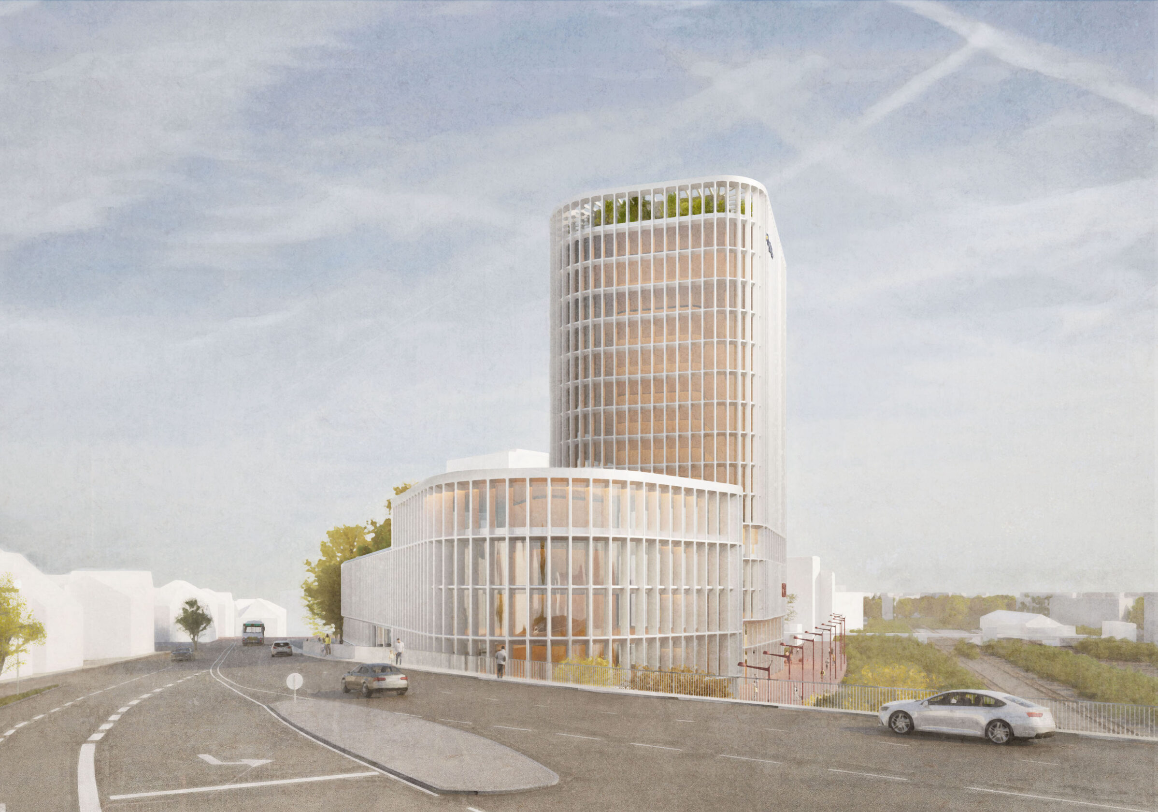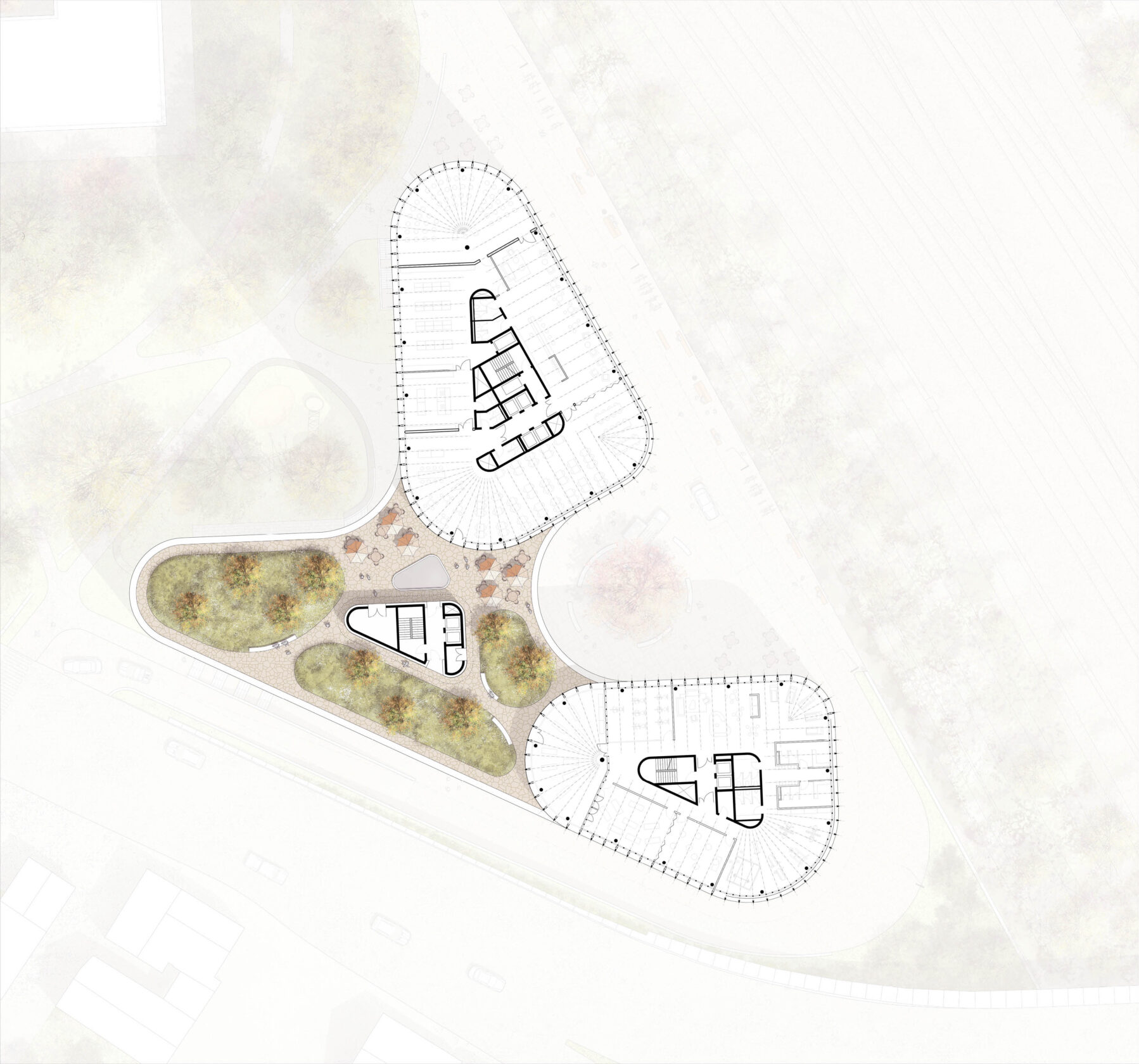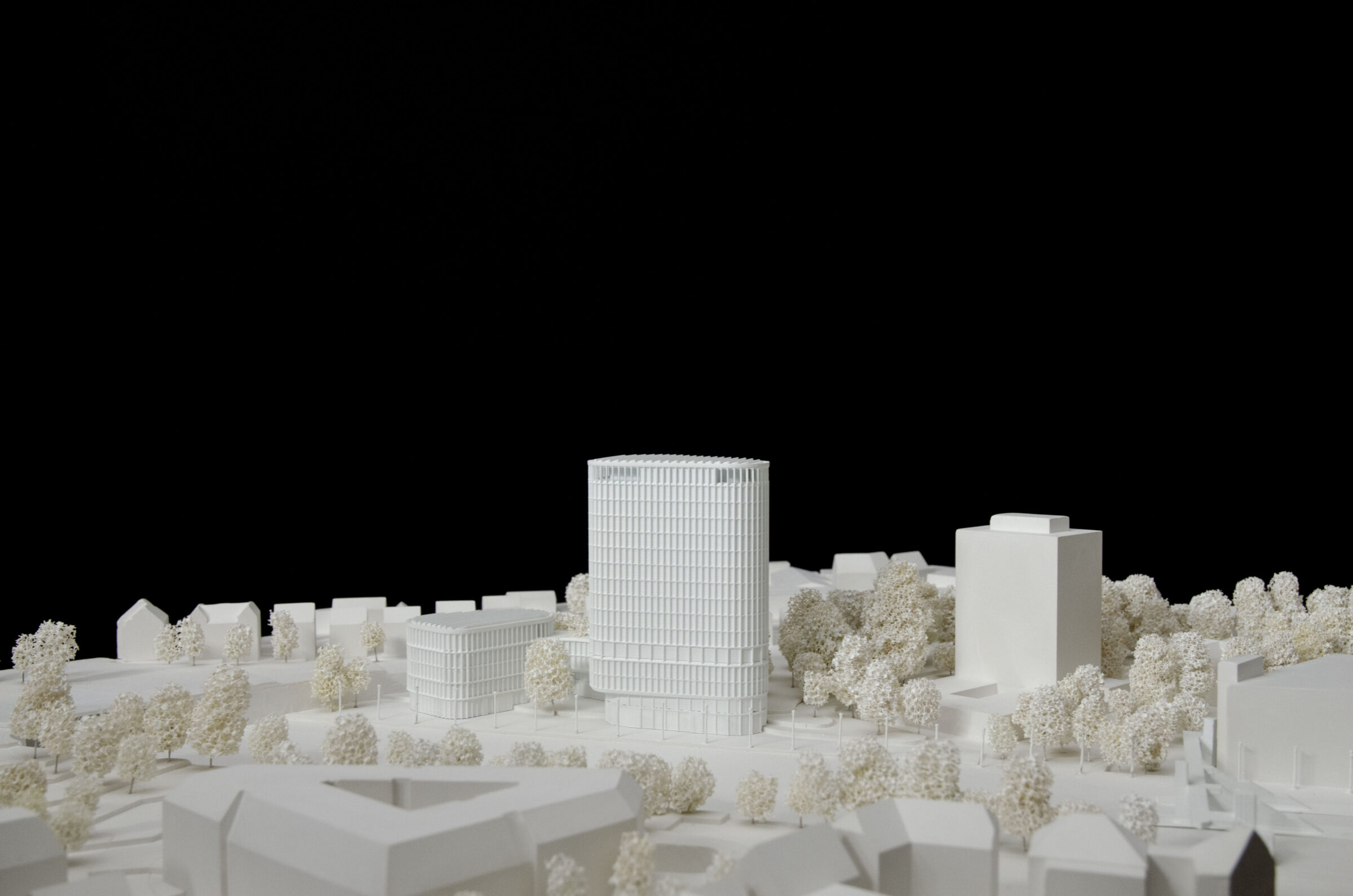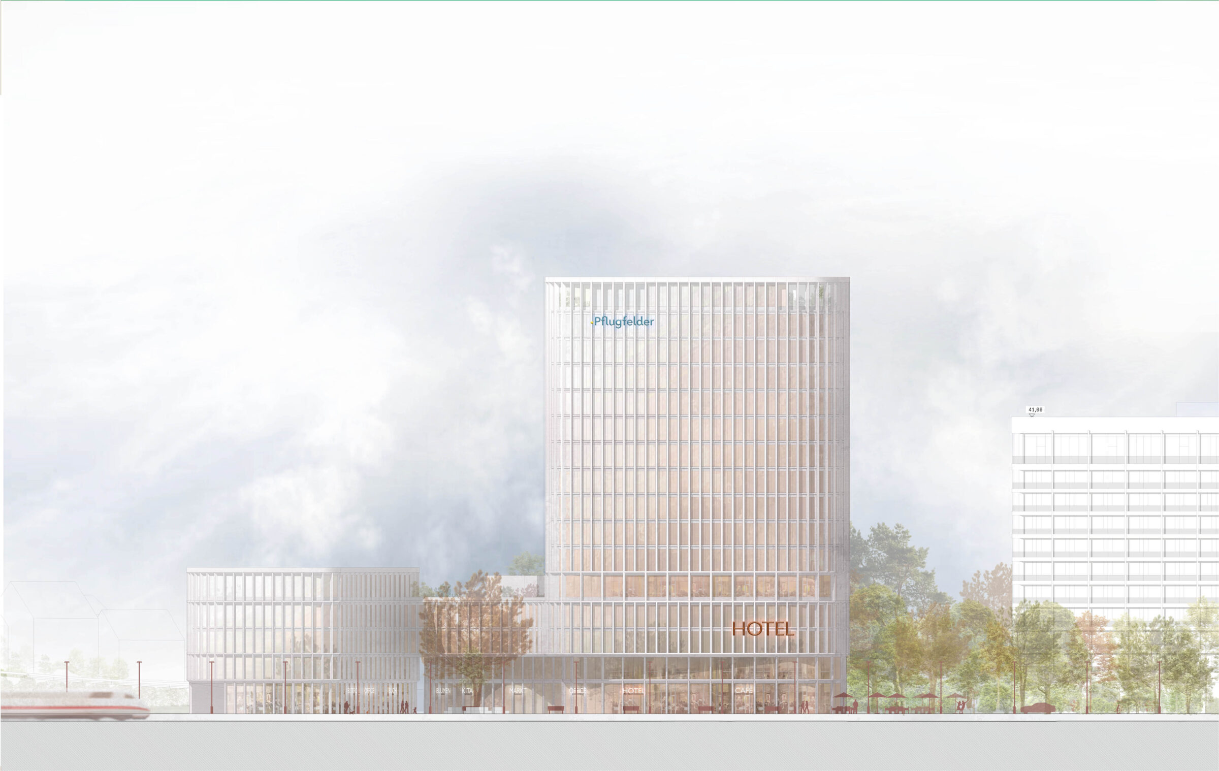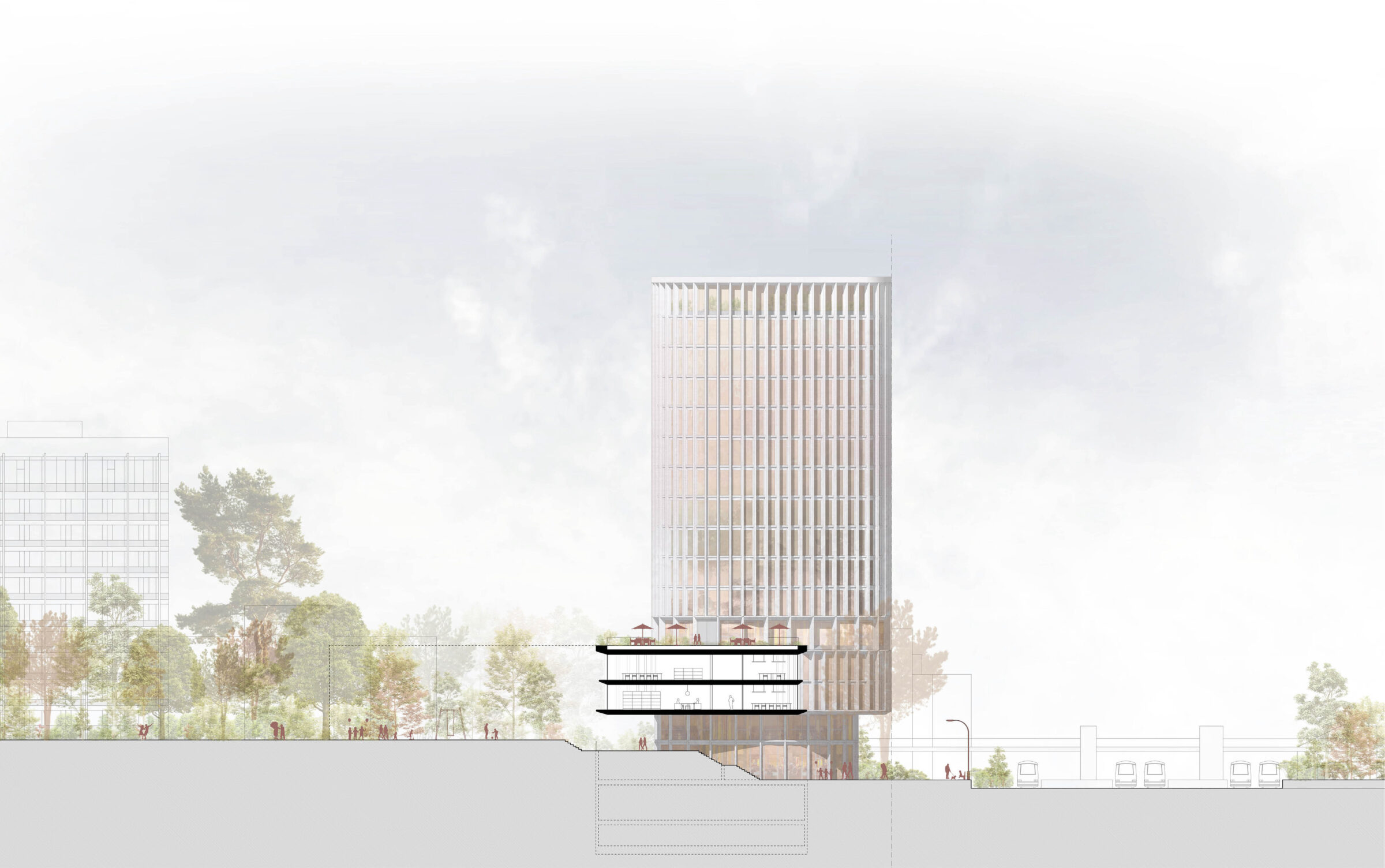
Kepler Site Ludwigsburg
The Keplerareal forms the remaining plot between the lines of the railroad, Keplerstraße and the orthogonal geometry of the mhplus high-rise. Our design aims to reverse this perspective in such a way that our volume can be perceived as the starting point of these different lines of development and in this way integrates naturally into the new image of Ludwigsburg. The proposed cubature unites the directions in three bodies, which are joined together on the site to form a building complex and are connected to each other on two storeys. The resulting volume will be fully accessible from the rail side. A lively promenade will be created here, which will continue north into the Frank-Areal in the future.
- Location: Ludwigsburg
- Competition: 12/2023 – 03/2024
- Gross Floor Space: approx. 19.800 m2
- Building Site: approx. 7.140 m2
- Floor Space Ratio: approx. 2,78
- Awarding Authority Realization Part: Pflugfelder Unternehmensgruppe
- Awarding Authority Ideas Section: City of Ludwigsburg
- Projectteam: Florian Hartmann, Andreas Müsseler, Oliver Noak, Lisa Yamaguchi with Victoria Fernández Daglio, Julius Kress, Lucie Schmitz, Paulo Mota, Greta Erasmus


