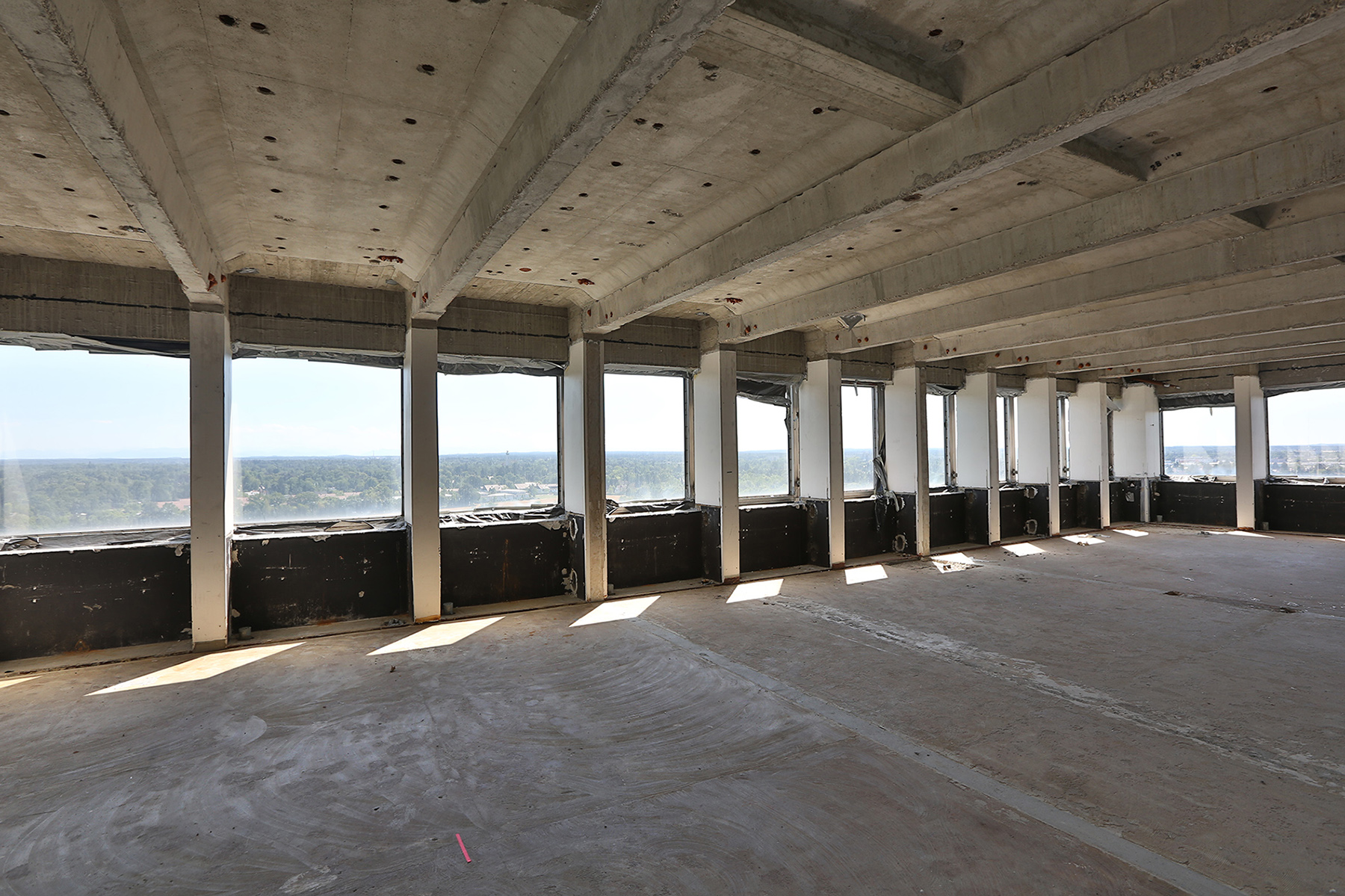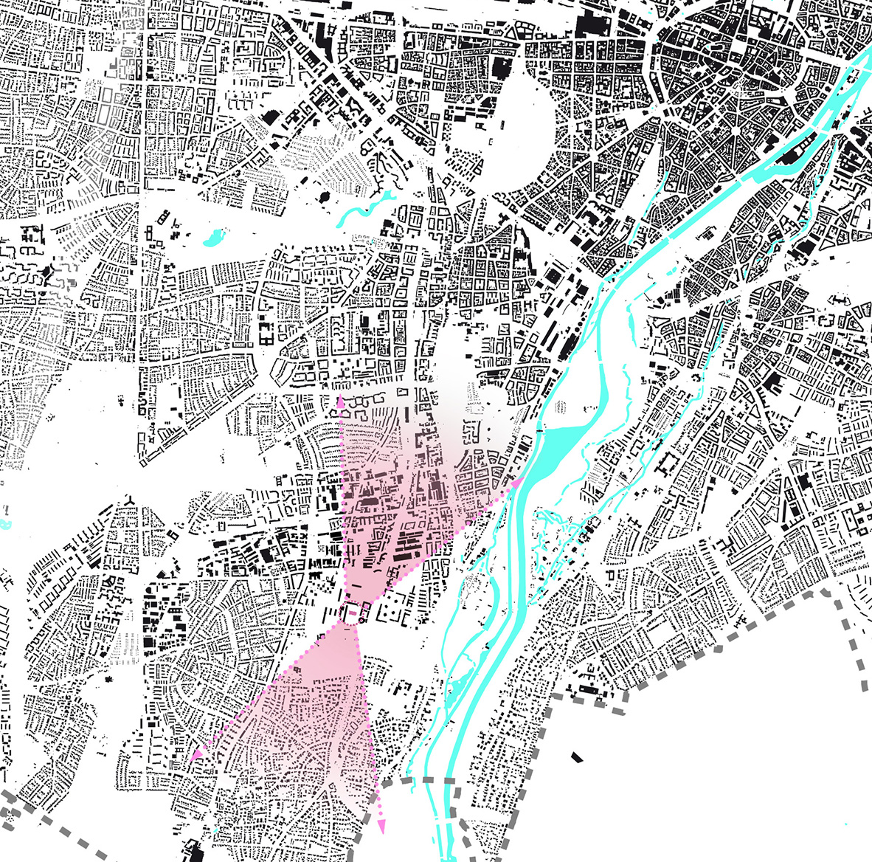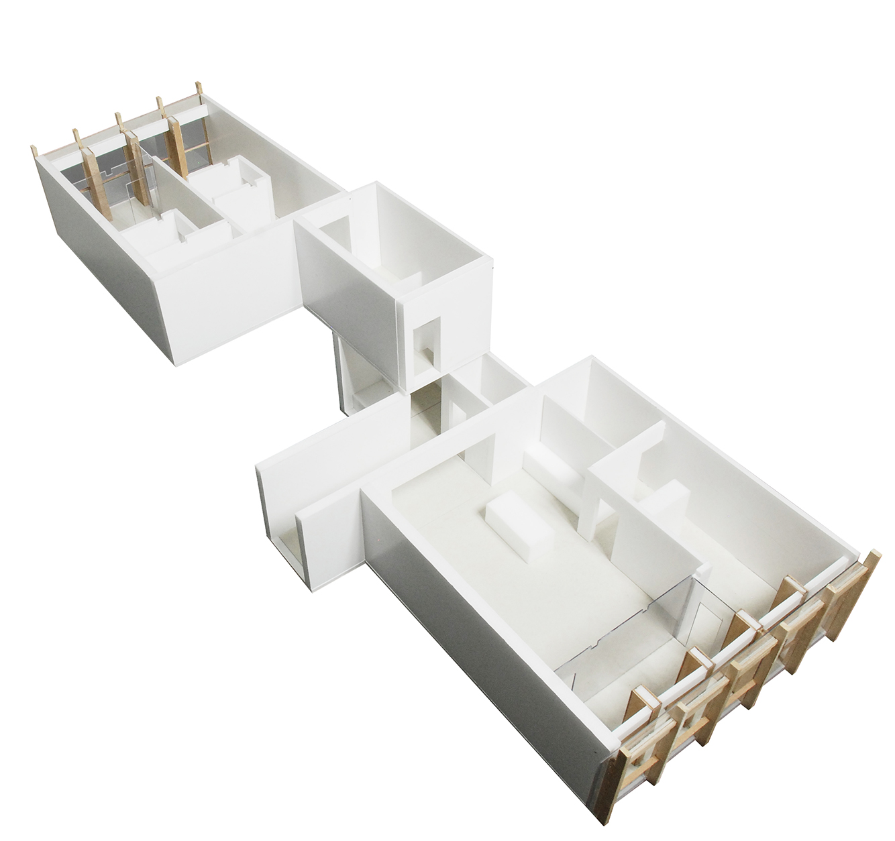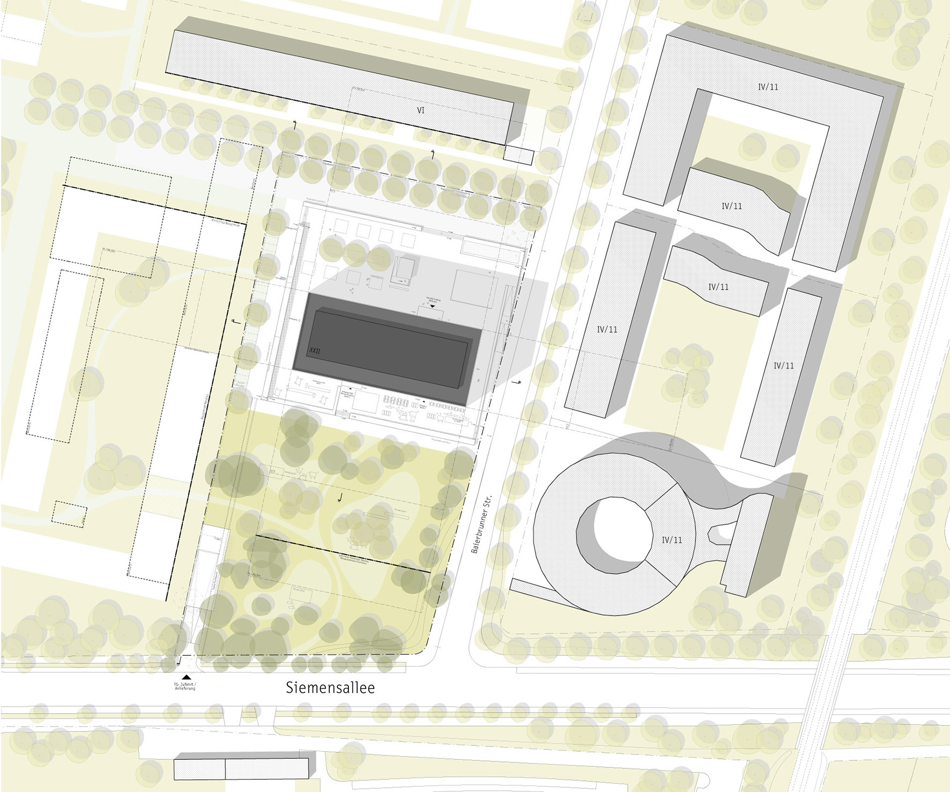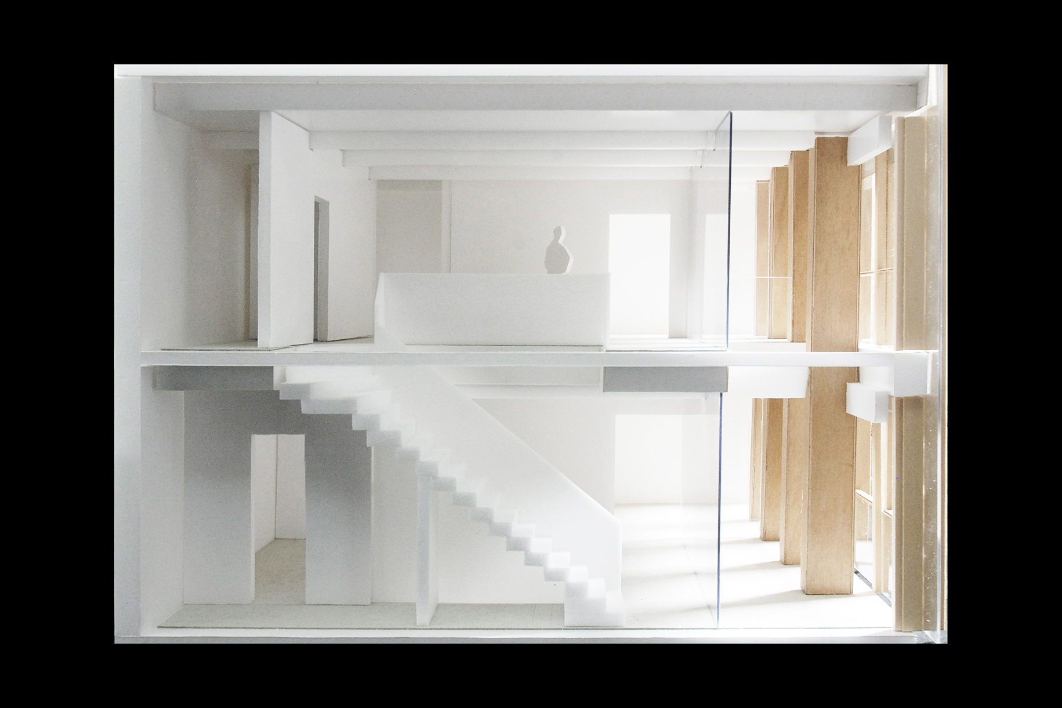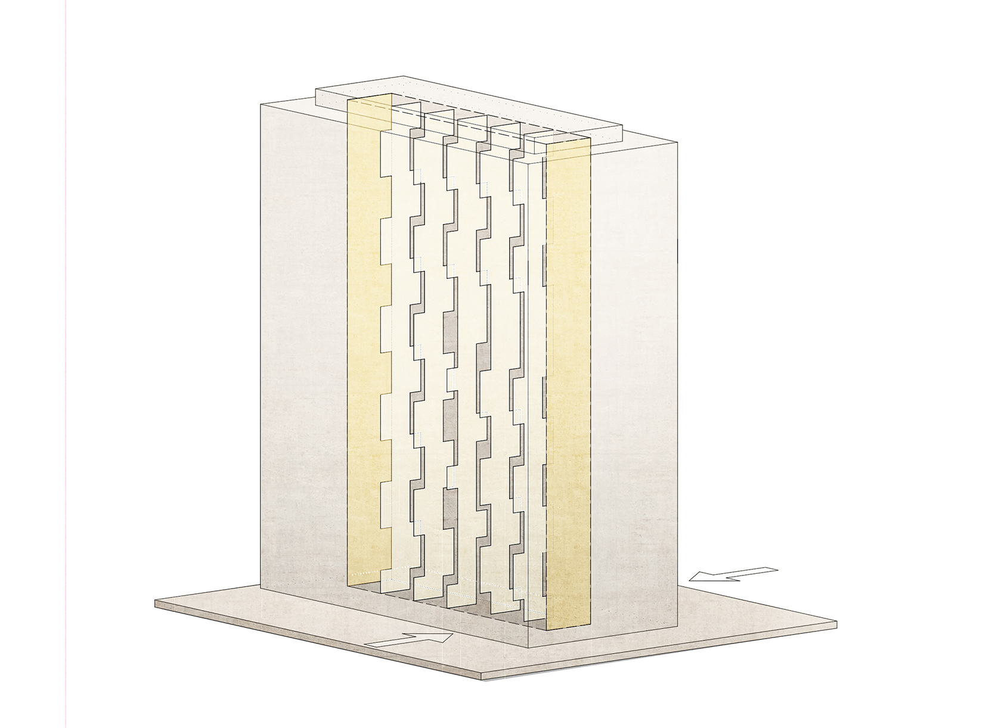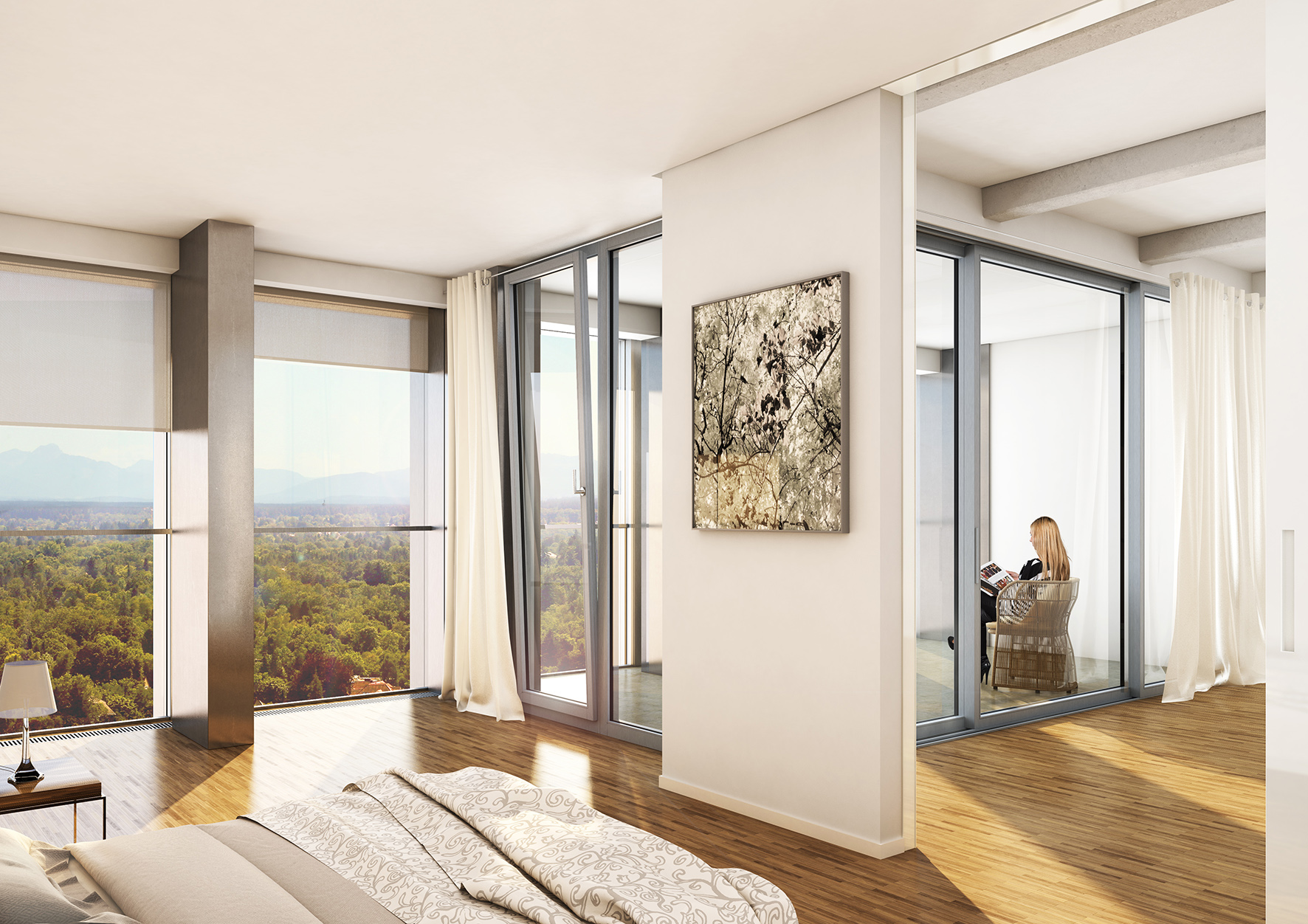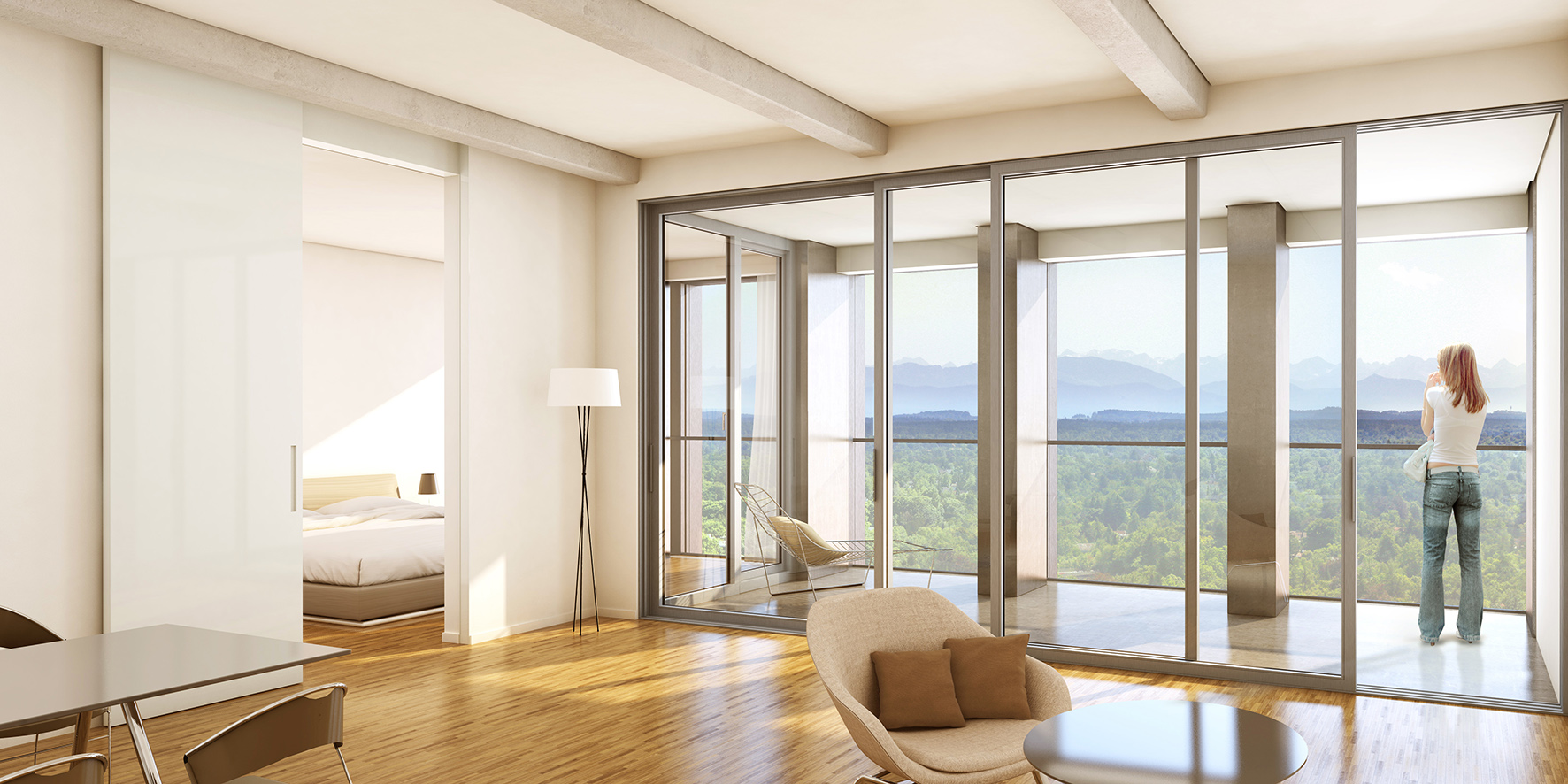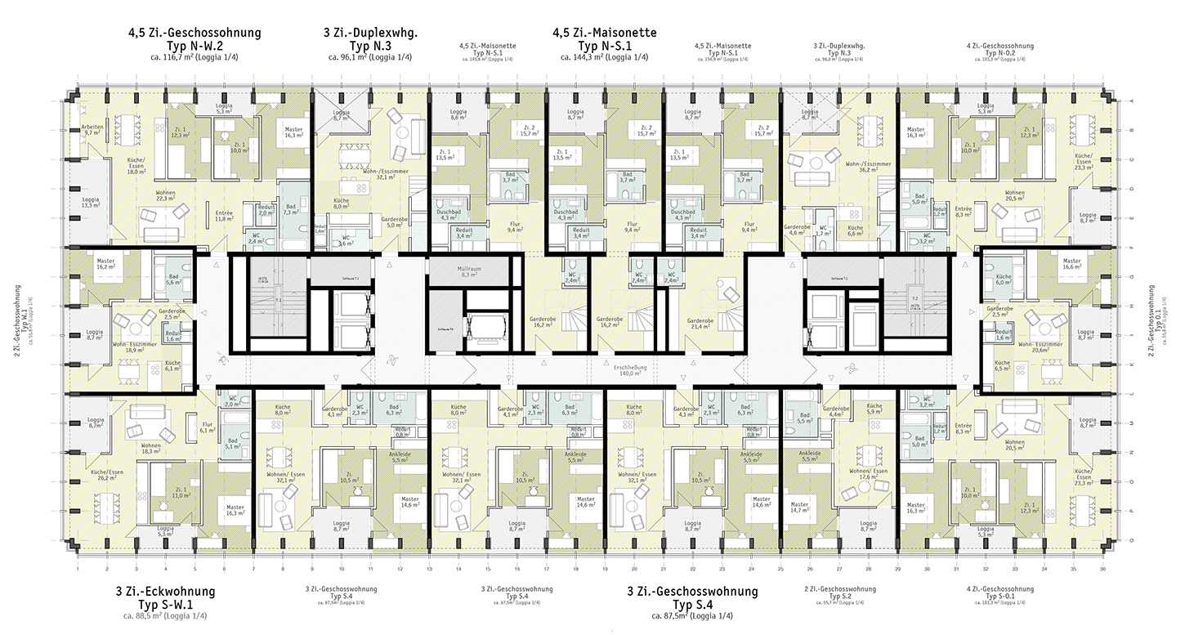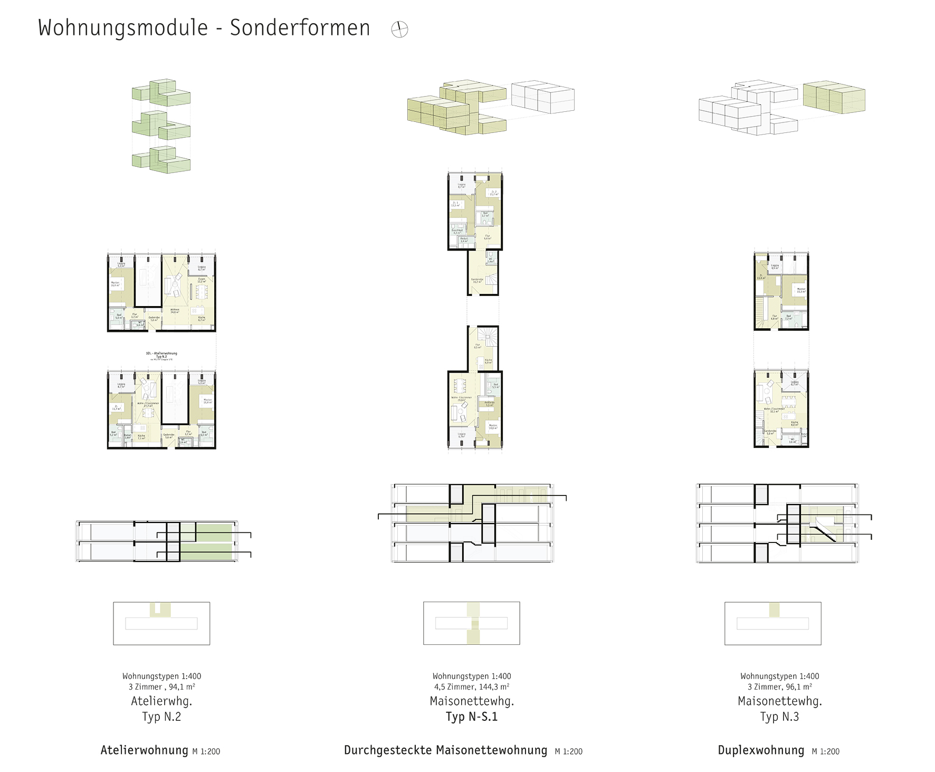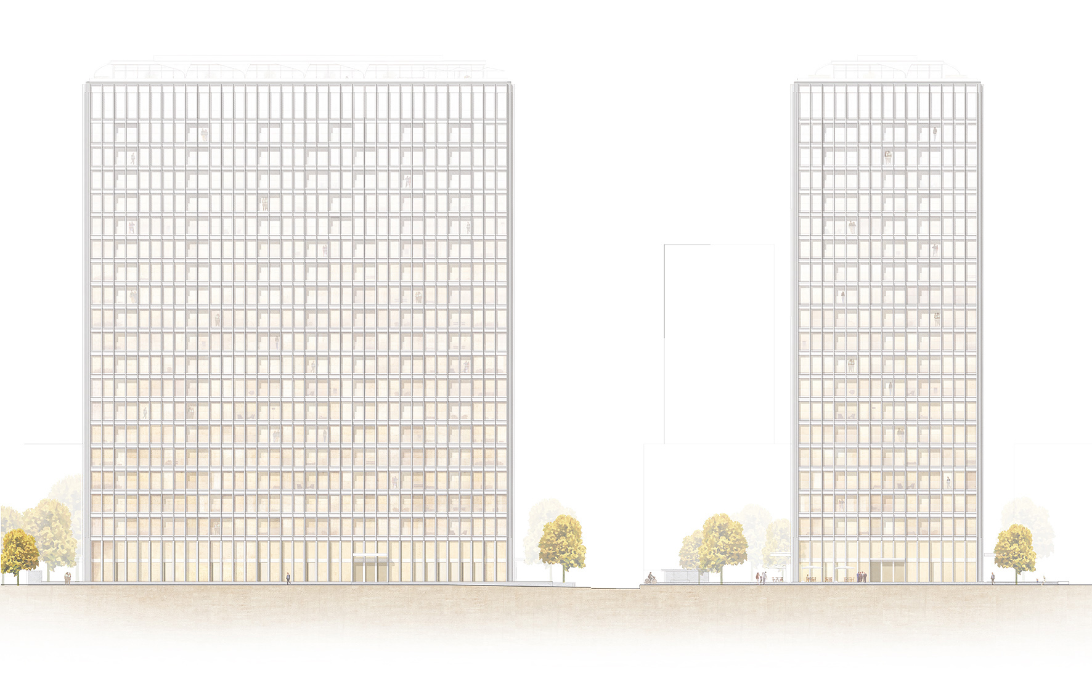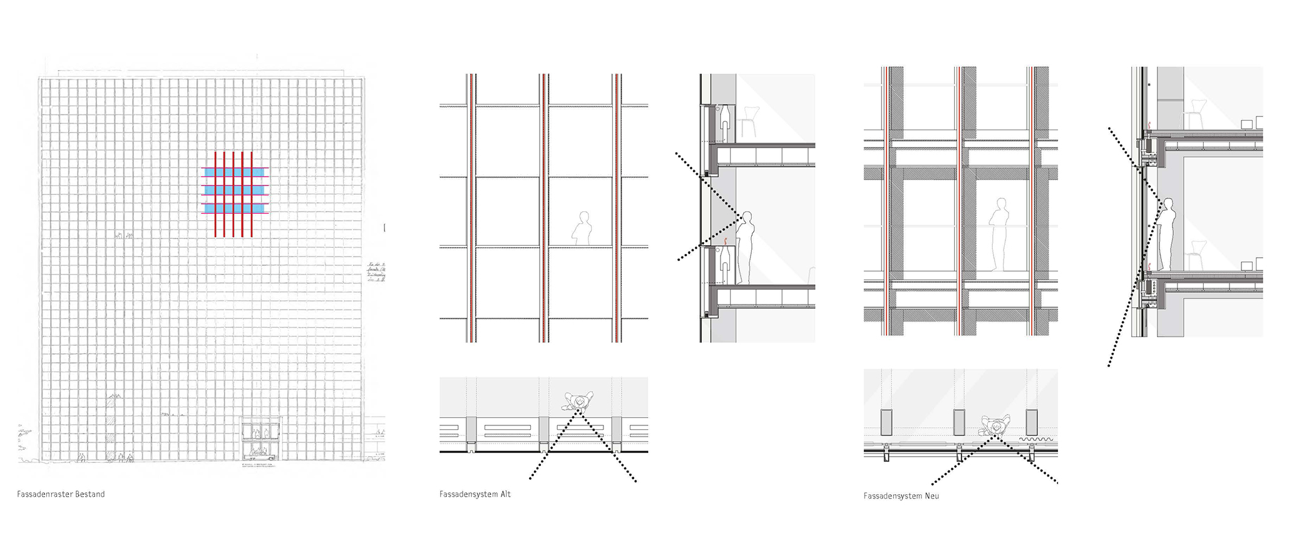
High-rise tower block in Baierbrunner Straße
The ensemble around the Siemens high-rise building was originally planned and implemented by the architect Hans Maurer in the 1950s and is now to be converted into a new residential and work area following the conveyance of the site. The aim of our work was to work out a concept for the implementation of the intended residential usage into the existing tower block in such a way that the rules of the historic building fabric – both in the interior and in the external impression of the building – are respected and the building is reactivated as a vital component of the new residential area.
mehr- Location: Munich-Obersendling
- Multiple commission: 2015, 1rst Prize
- Project development: PBS Immobilien GmbH, Munich
- Project execution: ISARIA Tower GmbH, Munich
- Project team – current: Florian Hartmann, Andreas Müsseler, Oliver Noak, Lisa Yamaguchi, with Marcel Meili, Markus Peter, Annelie Asam, Dominik von Waldthausen, Mathias Adorf, Celia Fernández
