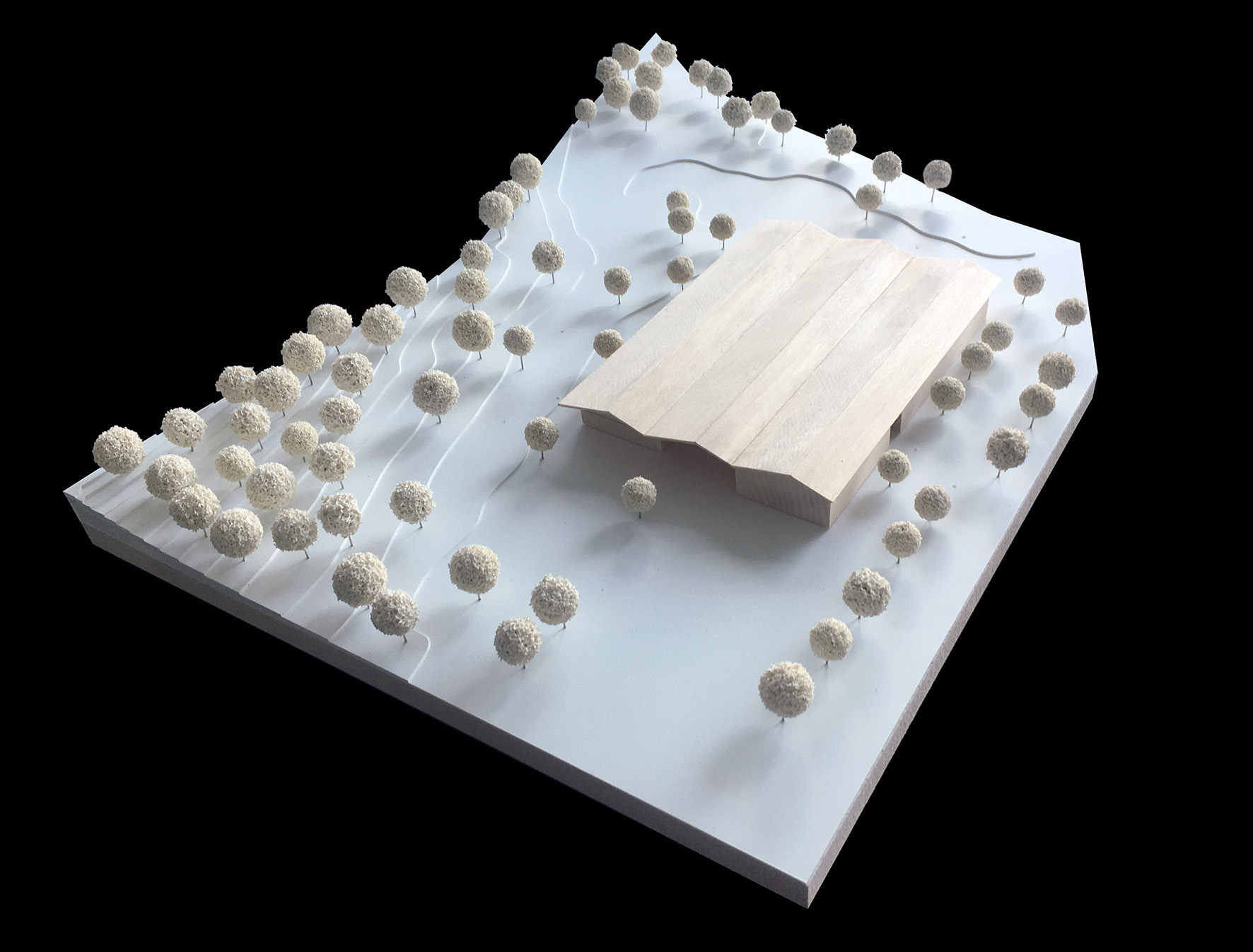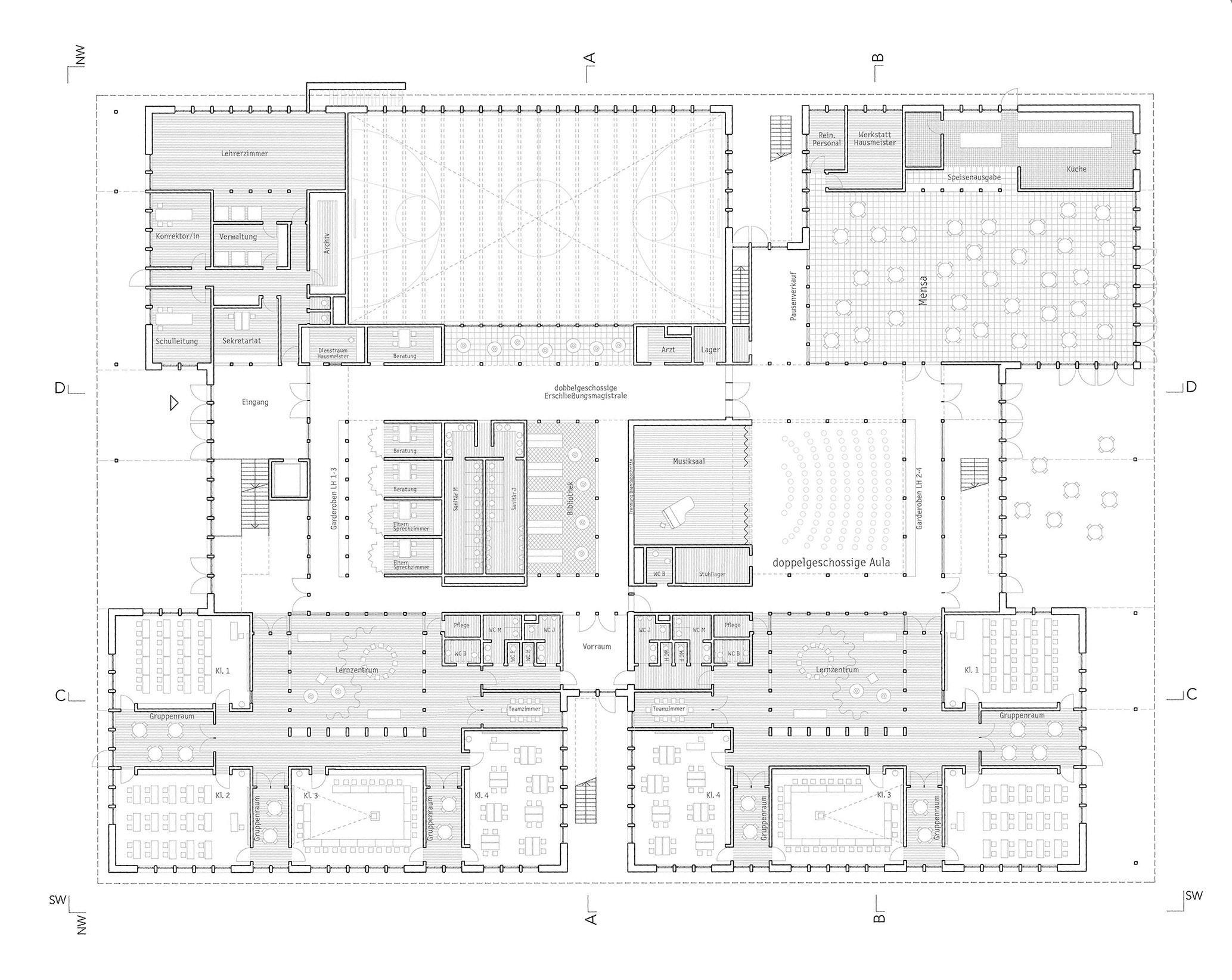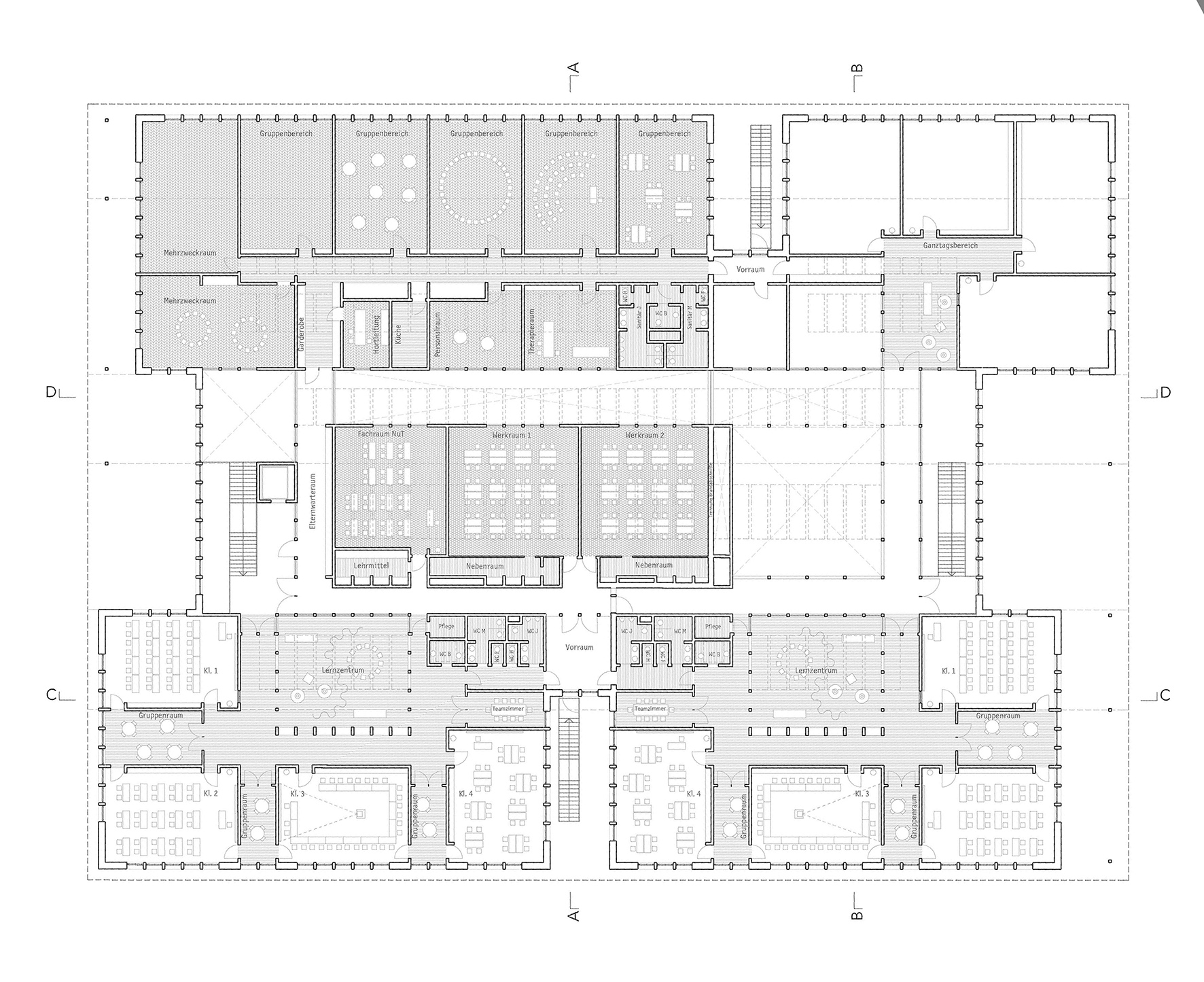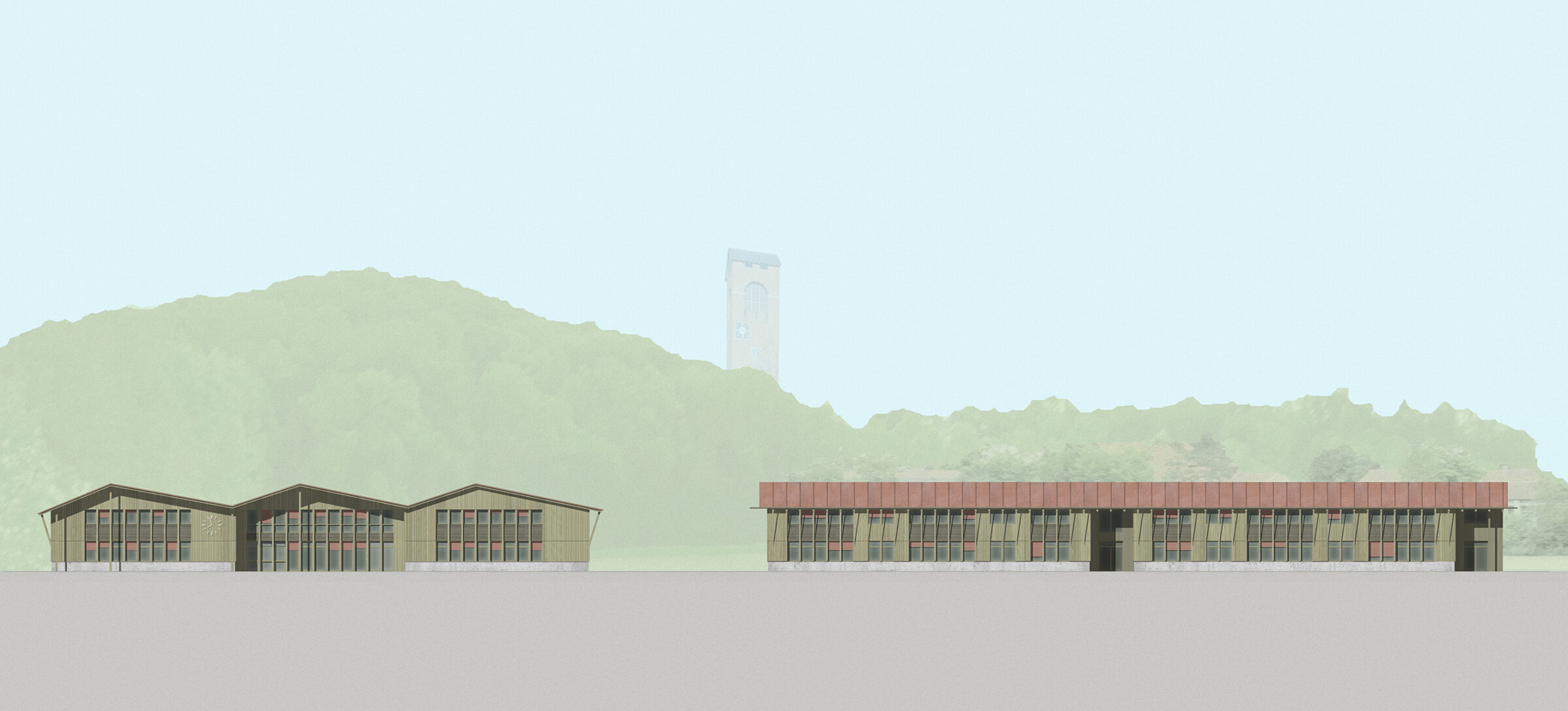The site is characterized by the impressive backdrop of the adjacent slope forest. The school facilities develop in harmony with this picturesque landscape. The design deliberately refers to existing landscape elements such as the topography, the tree population and the adjacent natural space. As a result, the new school, with its diverse demands on open space, does not overpower the landscape, but becomes a self-aware part of it.
In a 3-bay basic structure, the functional areas of the school are distributed among independent building units. In order to react individually to spatial requirements, the individual halls are shifted to each other. In this way, the lighting can be optimized, entrance areas are defined, and visual relationships to the outside space are staged.
The large folded roof subsumes the individual floor plan clusters and becomes effective as a landmark.
The individual functional units are distributed among self-contained lower buildings in the side aisles. Learning centers, refectory, after-school care, all-day care, administration and sports are thus given a clear address towards the openly designed central nave. The assembly hall with its central access corridor is thus a meeting point and offers easy orientation.
The classrooms are oriented towards the surrounding landscape. The two-story auditorium and the large transparent stairwells on both sides of the central nave, as well as the group rooms, provide the functional areas with daylight on the inside as well.





