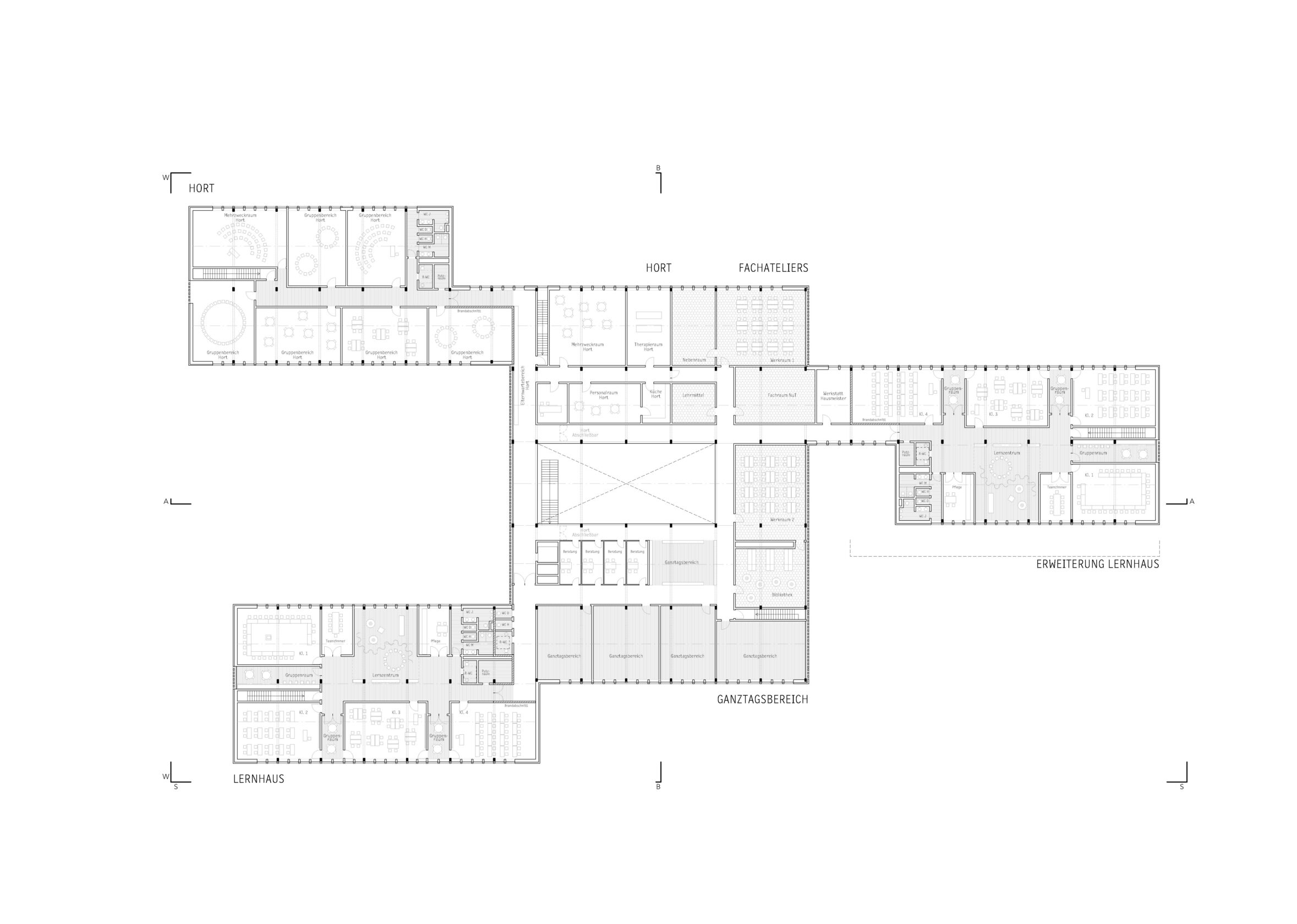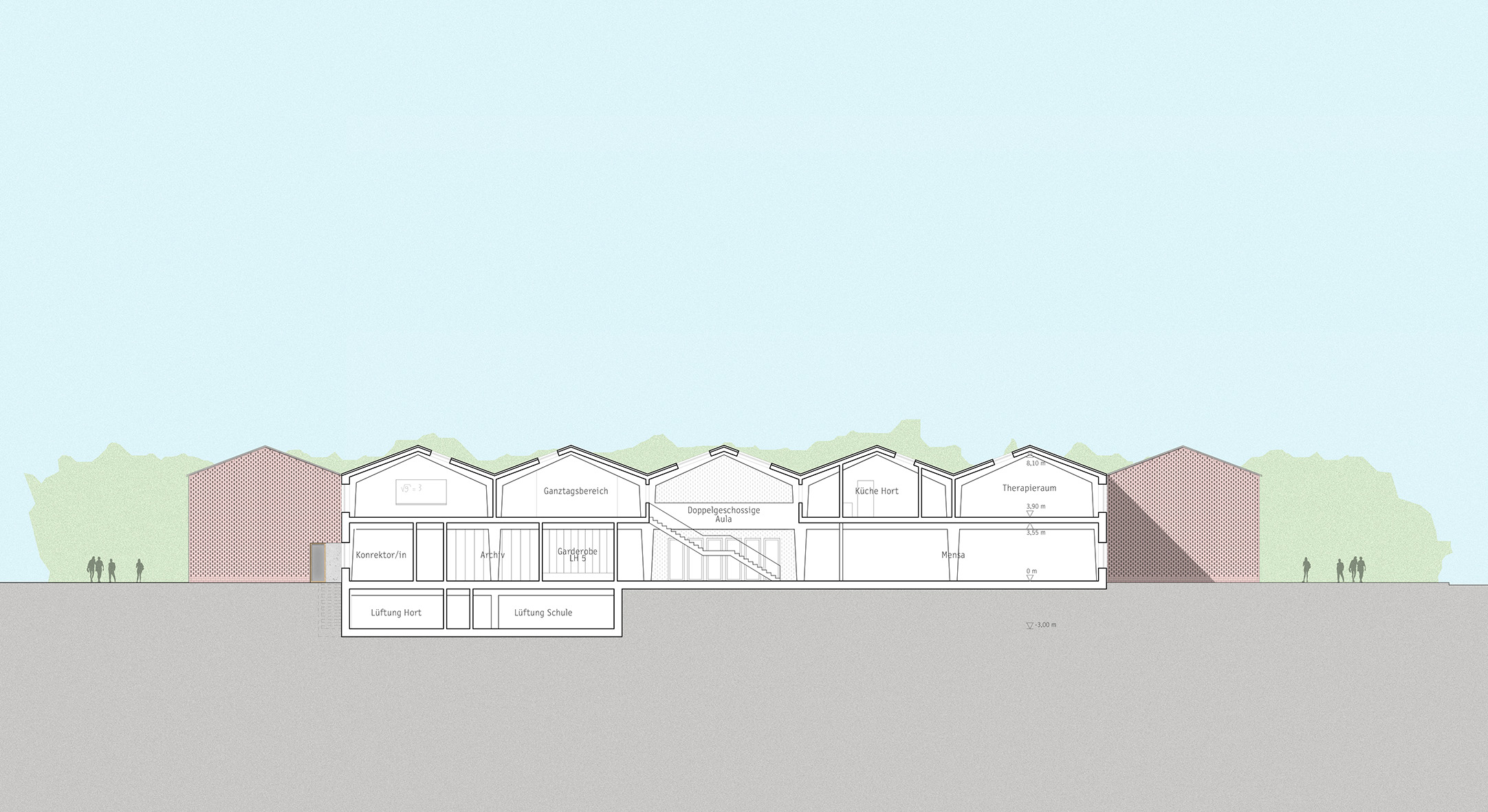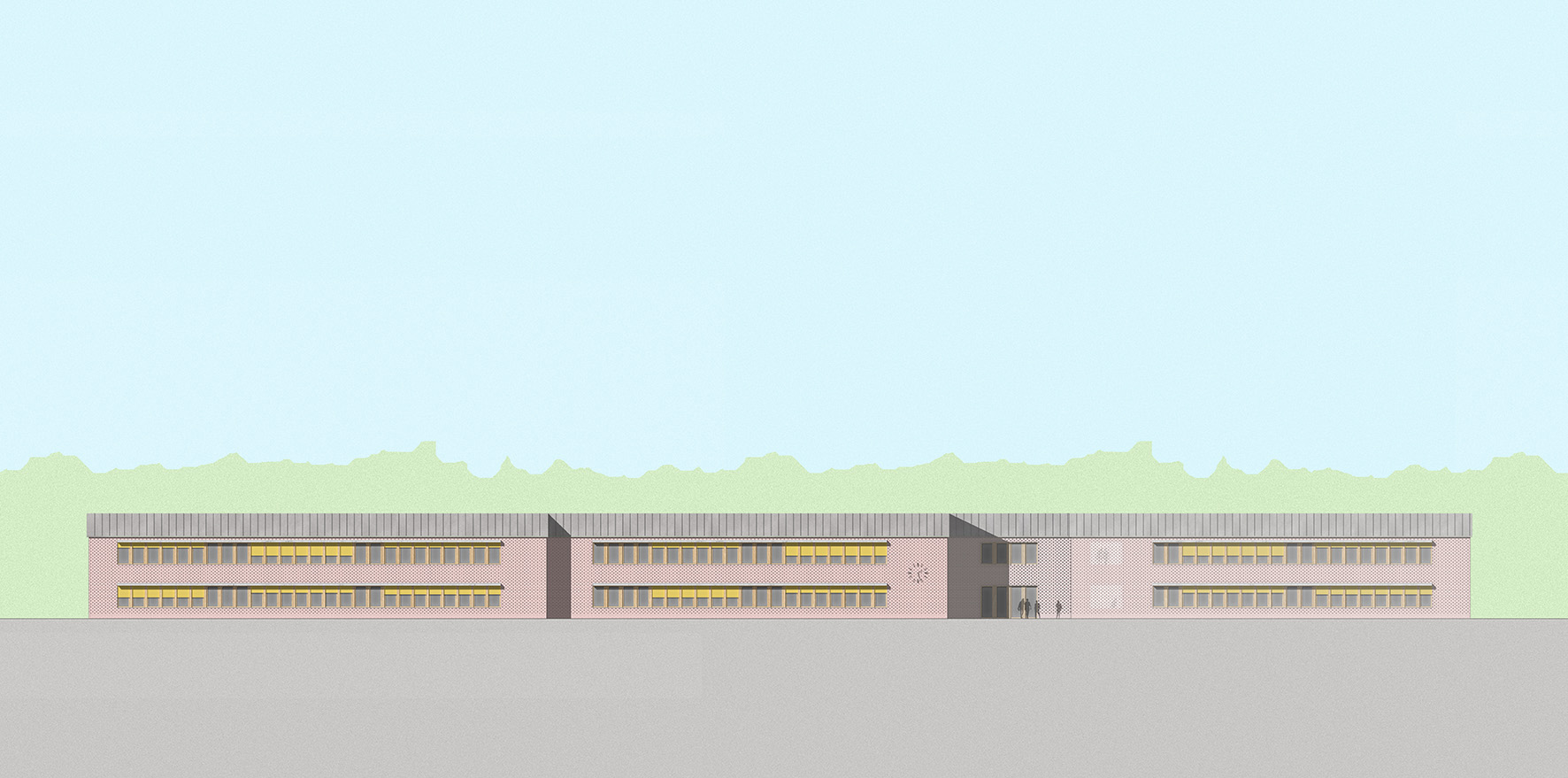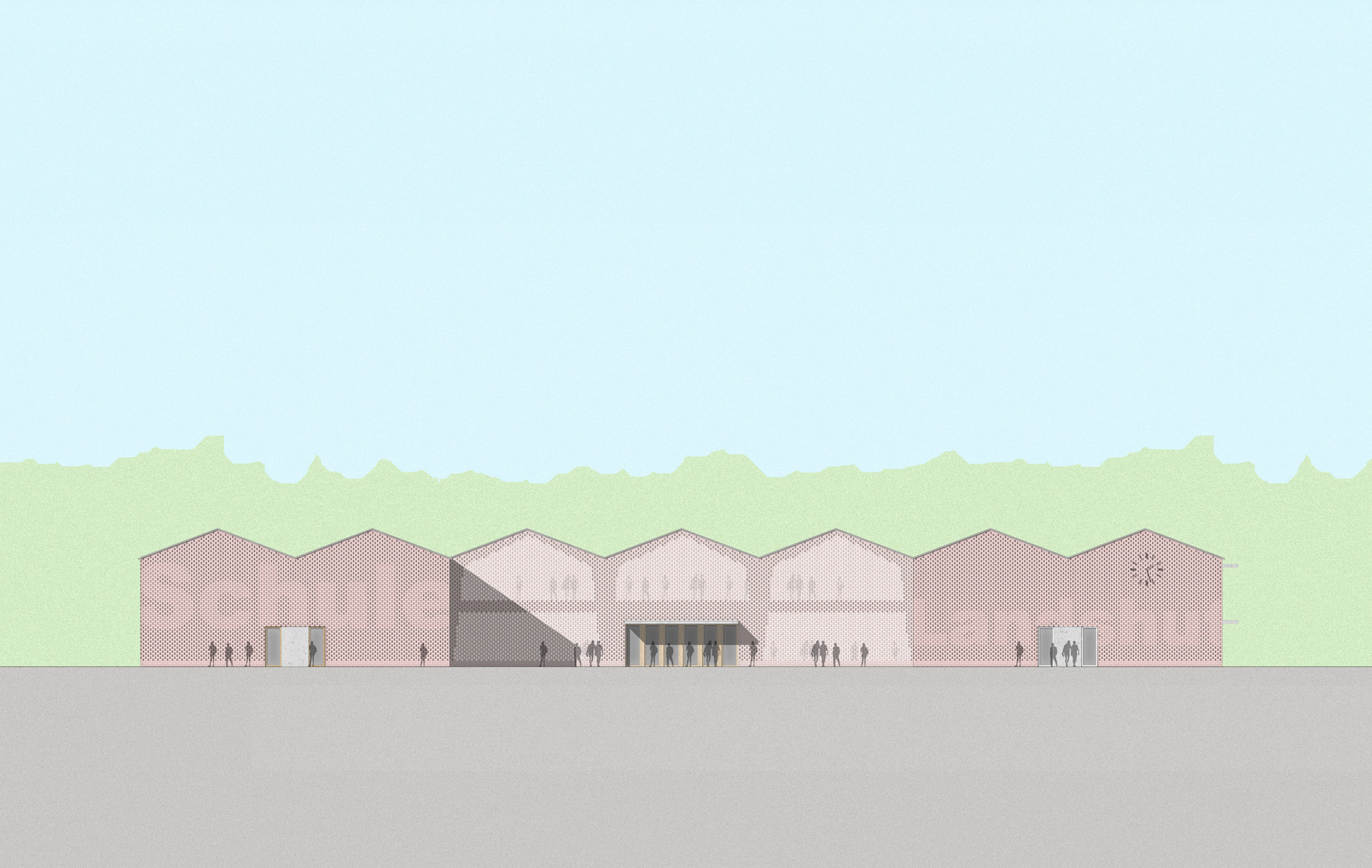
Elementary School Landshut Northwest
The new school on the outskirts of Landshut seeks to relate to the adjacent urban space. The scale and iconography of the building is based on the existing commercial and industrial hall types and railroad facilities, as well as on the small-scale nature of the surrounding residential development. The structure, consisting of halls offset from each other, fits the contour of the site and occupies the prominent tip of the site. The separately standing gymnasium mediates between the architecture of the elementary school and the existing buildings of the business school. Existing and new buildings refer to each other and form a superordinate unit.
- Location: Landshut
- Multiple Assignment: 2018
- Client: City of Landshut
- Project Team: Florian Hartmann, Andreas Müsseler, Oliver Noak, Lisa Yamaguchi, Dominik von Waldthausen, Vic Bogaert





