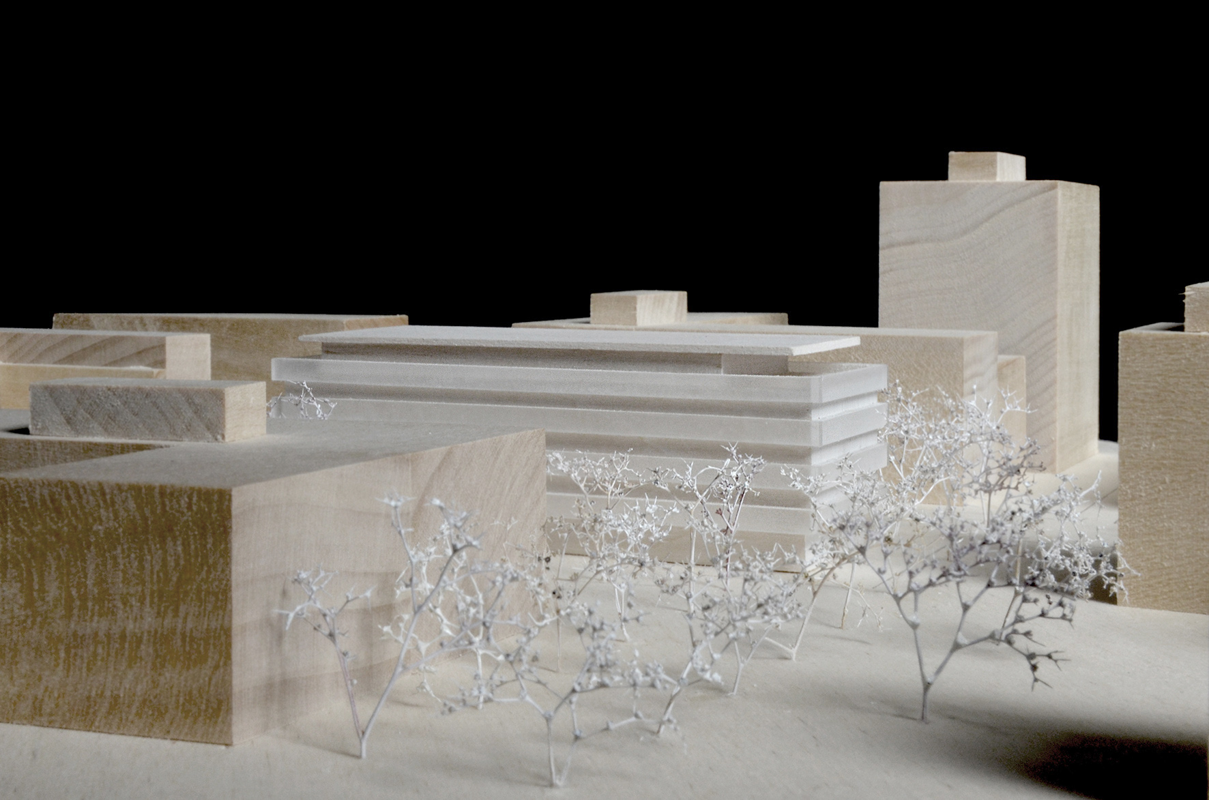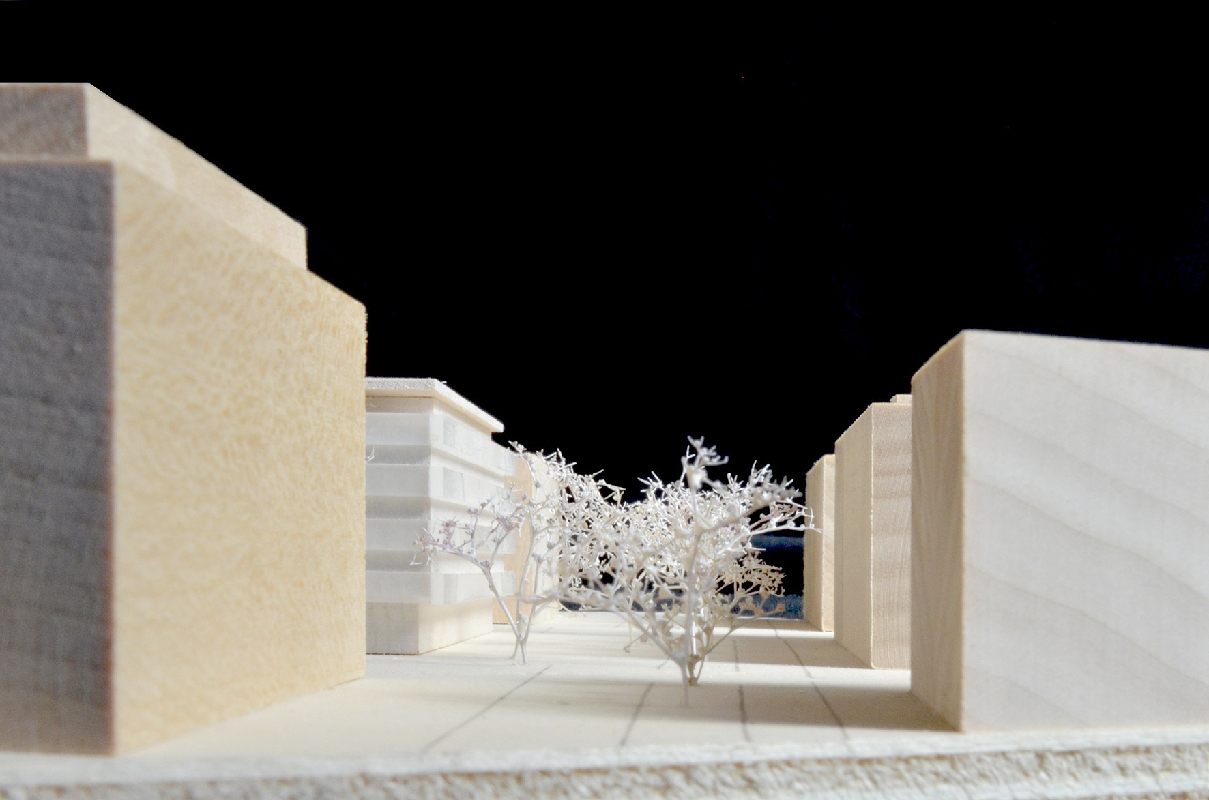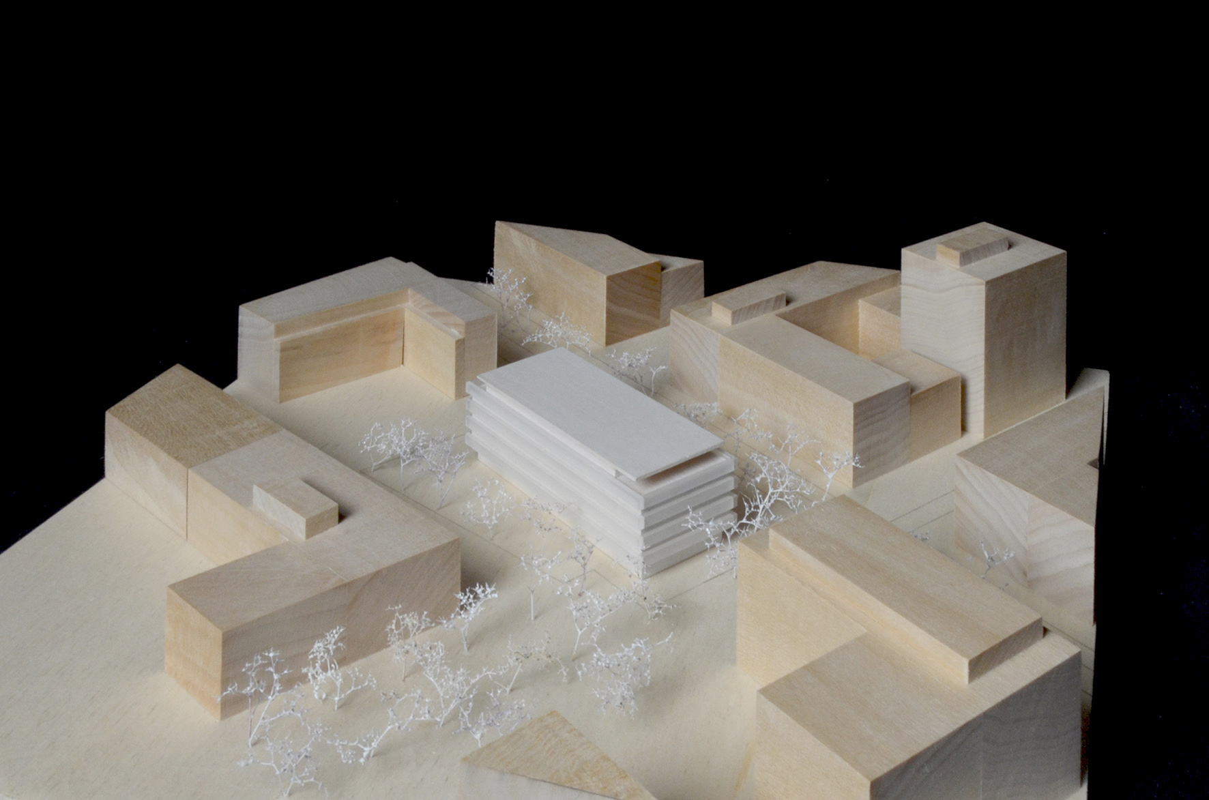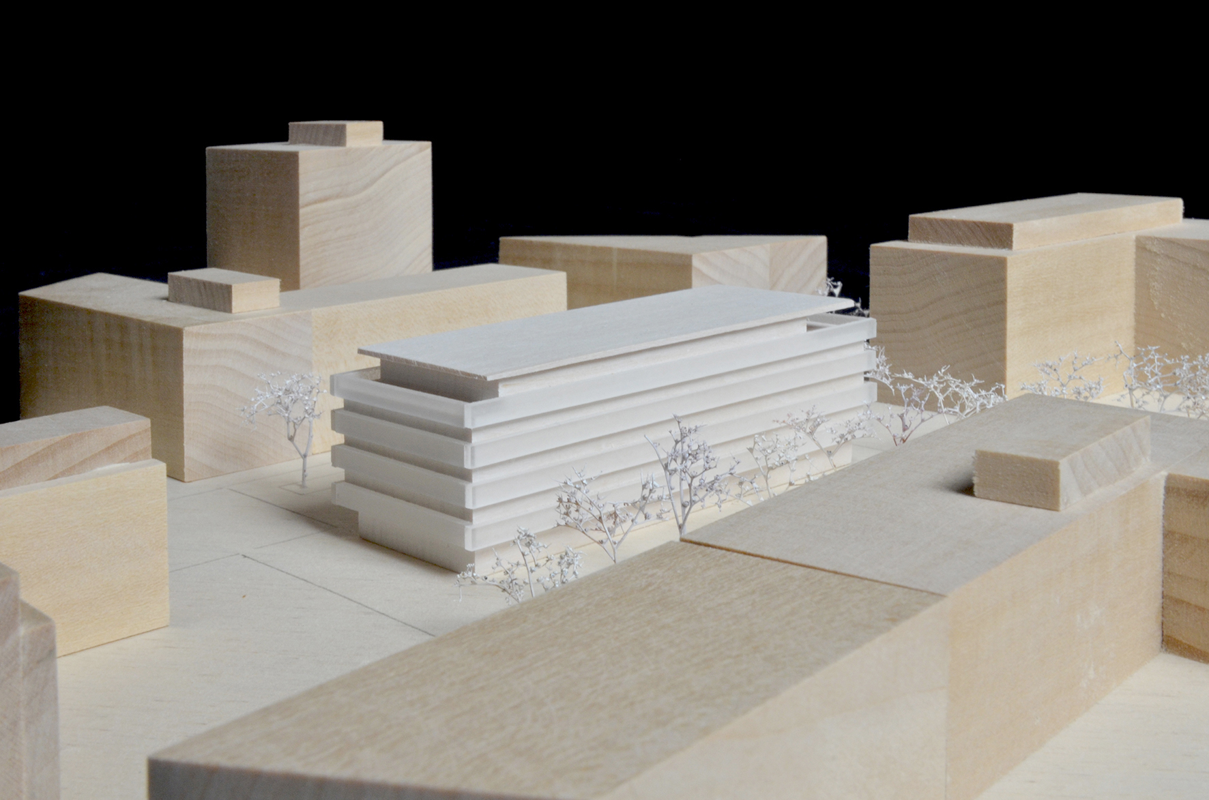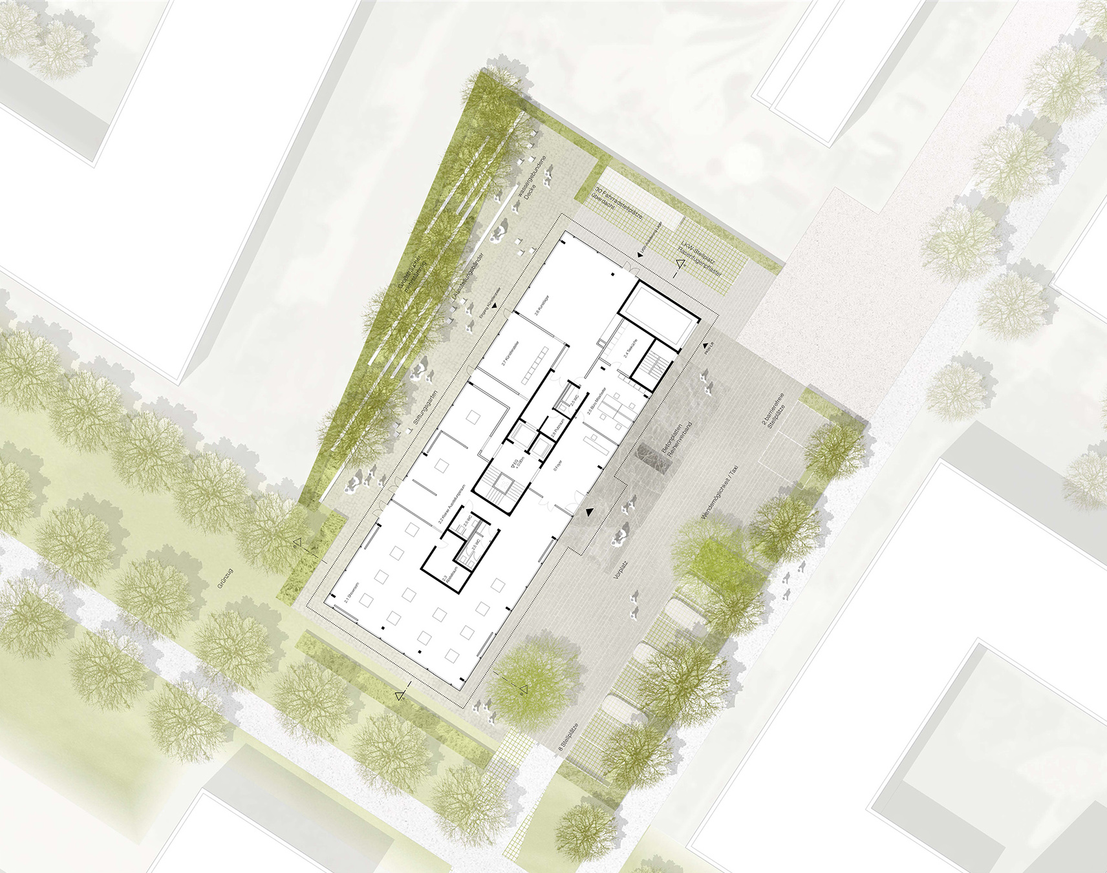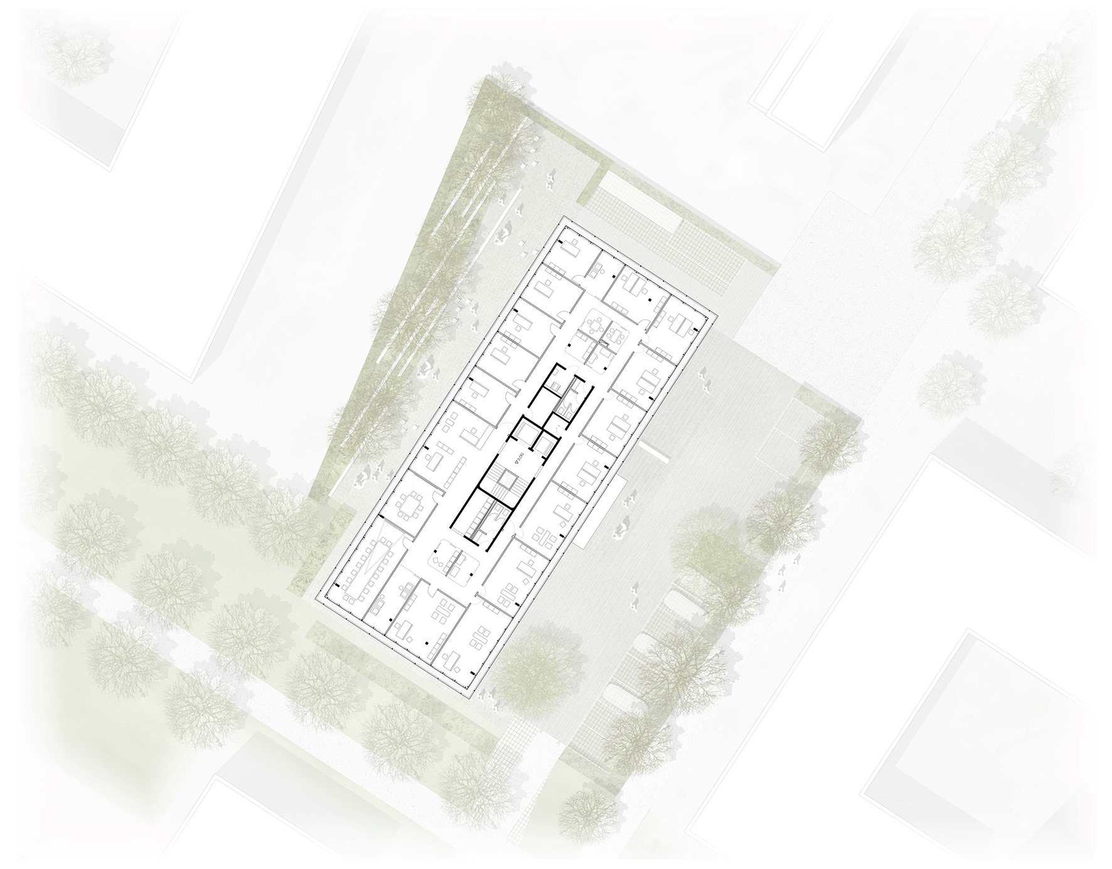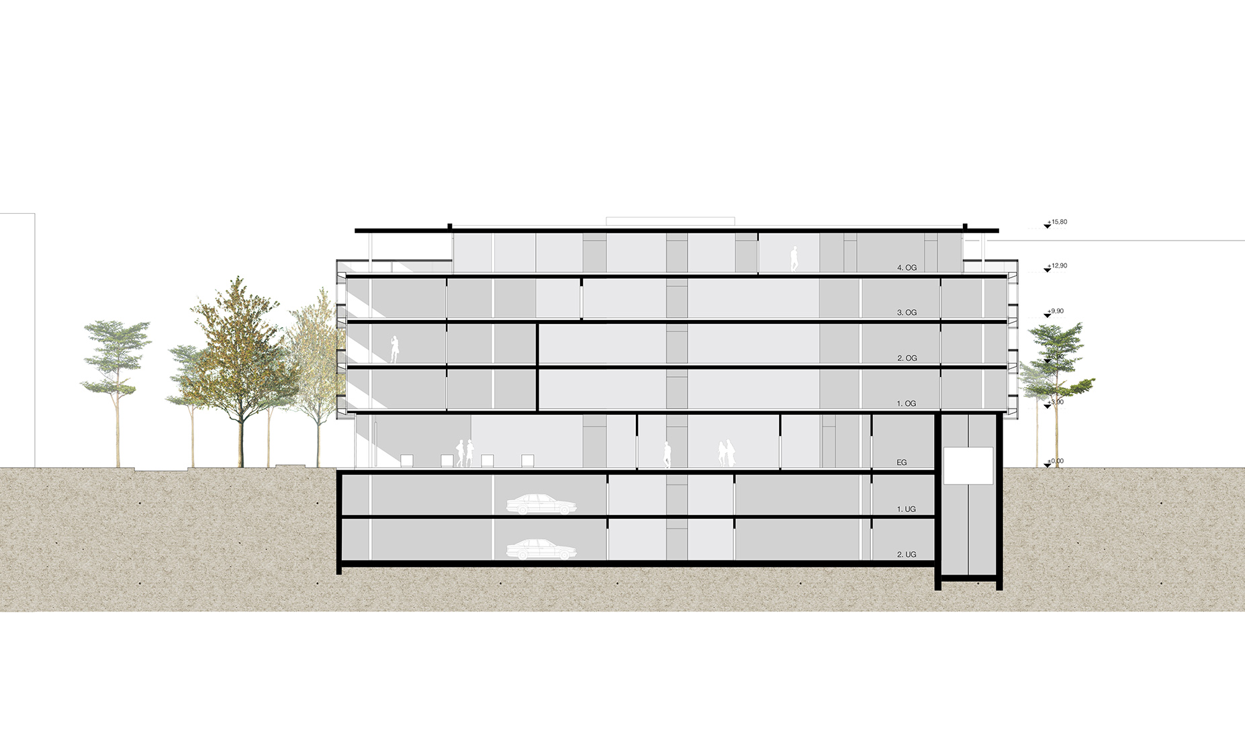The building is situated in Parkstadt Schwabing at the interface between residential and office buildings as well as a green belt. With its restrained elegance, it constitutes a central component of the quarter. Its appearance anchors it just as the different usages of publicly accessible showroom to the representative charisma of a headquarters.
The indented façade and the overhanging balcony elements of the upper storeys offer a protected and simultaneously inviting front zone and consciously seek references in classical modernism from Egon Eiermann to Mies van der Rohe. The warmth of the wooden windows and the cladding reflect the informal and simultaneously representative office atmosphere, also in direct day-to-day dealings.
All office areas are reached from the centrally located lobby on the ground floor. On the office floors, a division into two equivalent units is possible from the central core. The top floor contains usages that connect all round to differently sized roofed terraces.
The new interpretation of the private section of Georg-Muche-Strasse transforms it into a generously-sized forecourt that offers employees and clients as well as visitors to the Alexander-Tutsek foundation an inviting and restrained place of welcome.
The façade is a classical costume within urban development cubature and at the same time an expression of a confident and precious interior as well as a highly functional protective layer. The floor-to-ceiling windows provide a maximum of daylight and a generously-sized link to the adjacent free space and green belt. Directly in front of the windows, classical venetian shutters provide the best possible individual lighting effect, sun and glare protection. The narrow protruding balcony zone offers a small retreat area. It also serves as a constructive weather protection for the wooden window frames. The outer balustrade is spanned as a horizontal band with a slightly transparent, softly lustrous metal mesh – unpretentious, elegant and at the same time functionally attractive.
The compact building, in combination with the optimised thermal insulation standard of the façade, makes for low heat losses. The protruding balcony zone ensures a clear reduction in solar energy input. Additionally, the massive storage capacity of the building, in combination with a component activation with lower energy input, provides a suitable climate.

