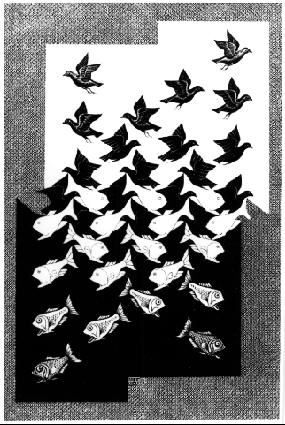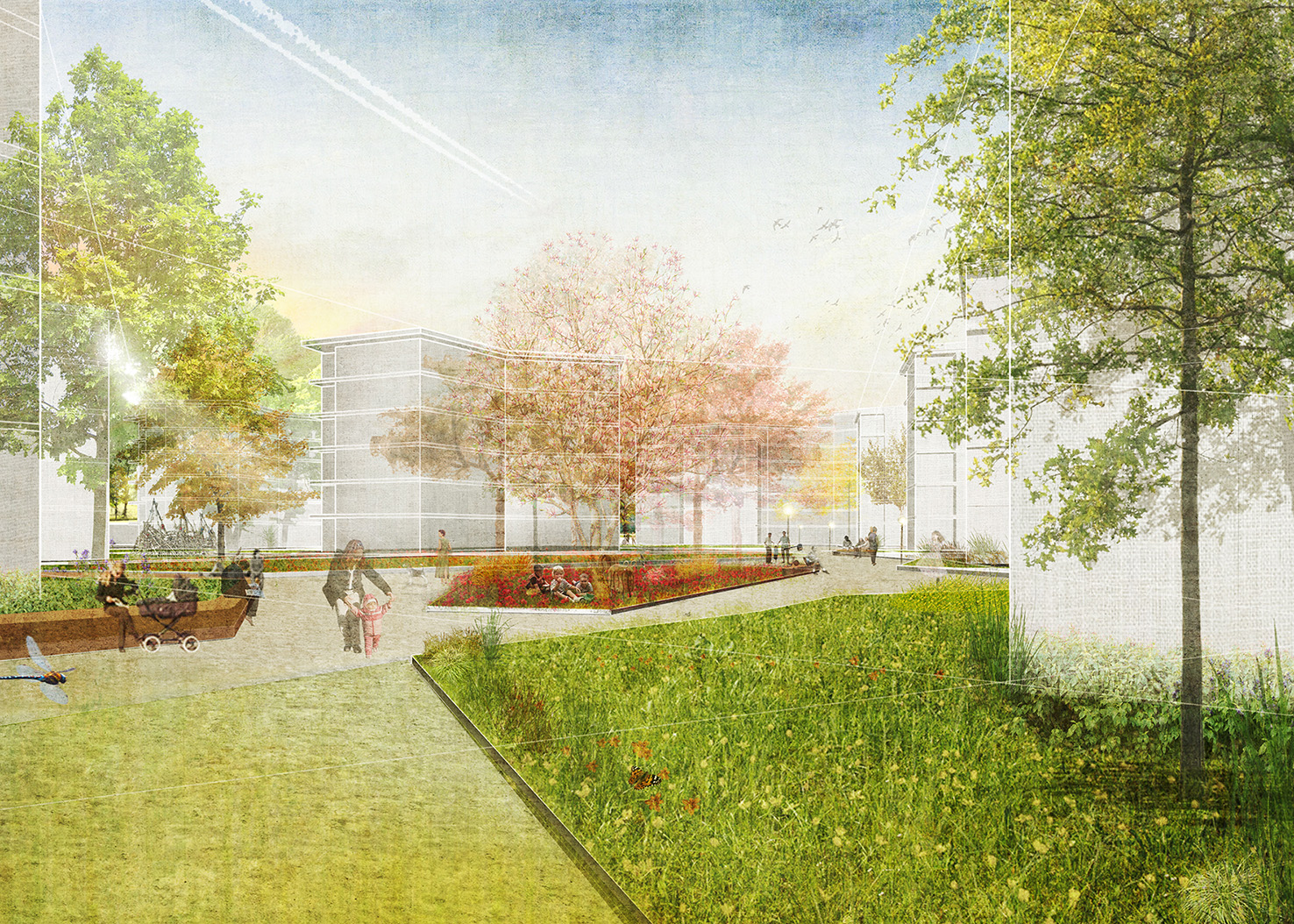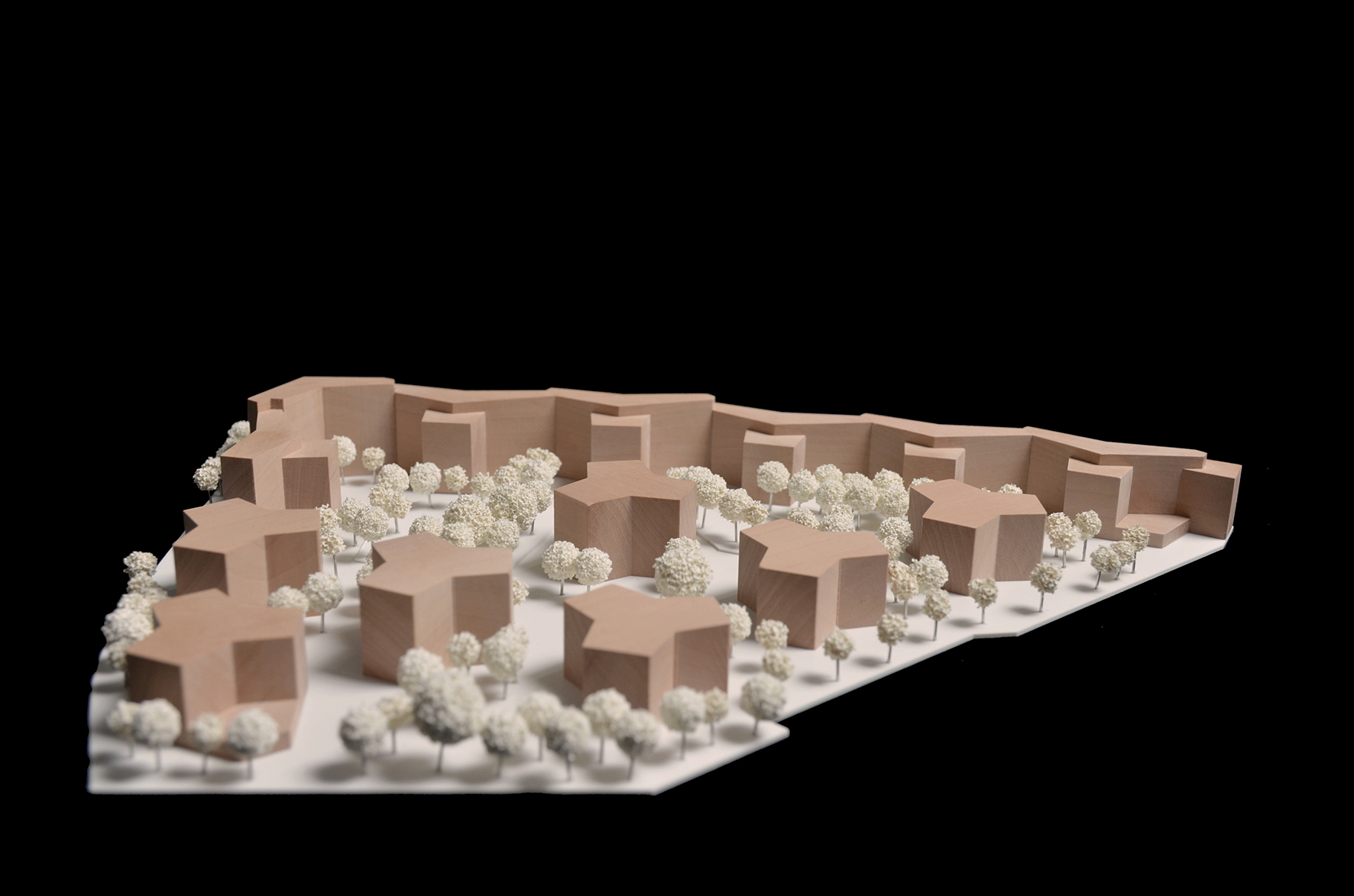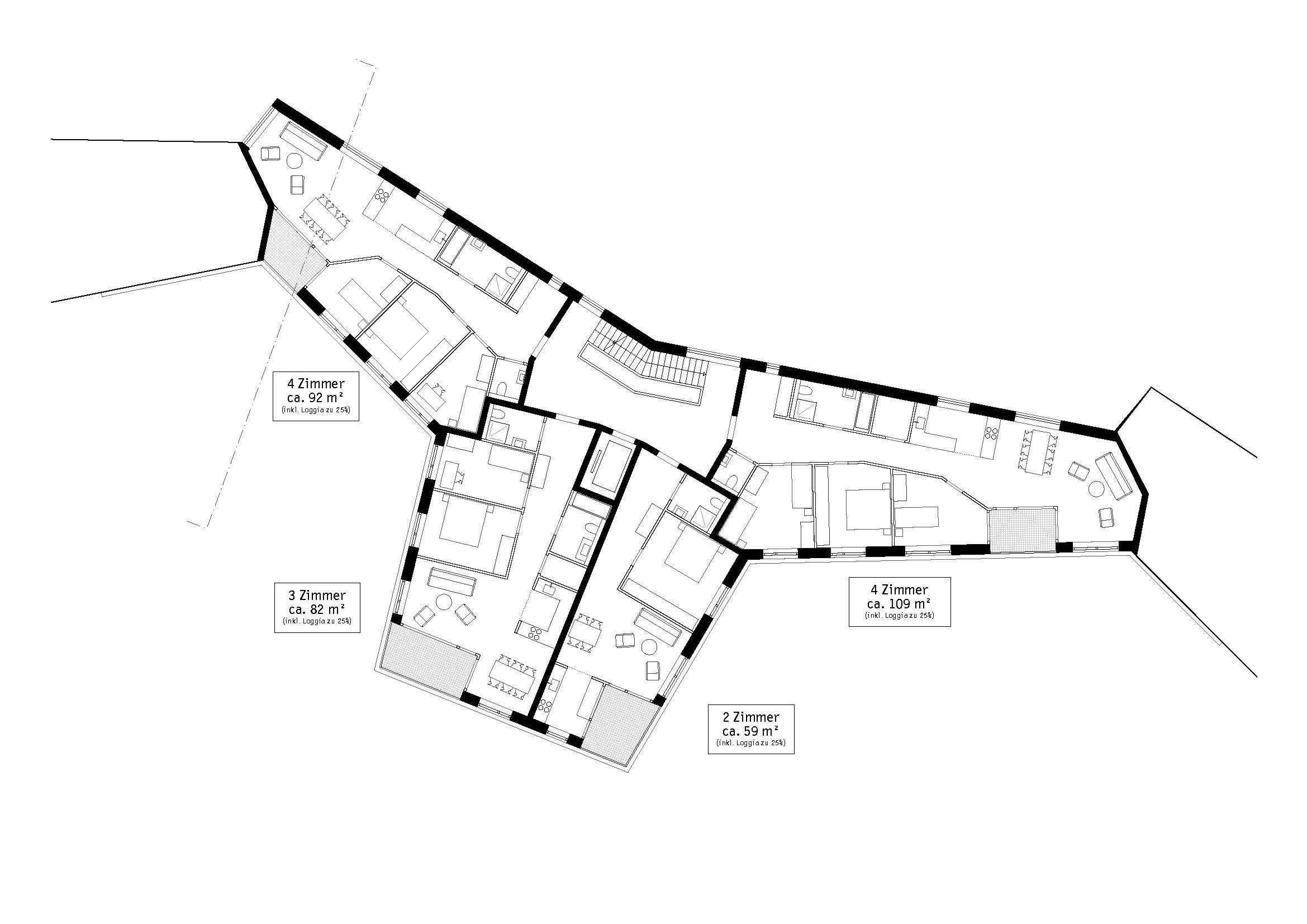
Former Osram Building
The roar of traffic to the north, the natural landscape of the Isar meadows to the west, and a heterogeneous post-war building development to the south-east encircle the empty buildings of the former OSRAM administration on the site. To implement housing with an identity in these surroundings and produce the starting point for a high-quality district development to the south-east, our design aims to develop a robust, polyvalent building structure with a moderate height of 5 to 8 storeys. Our proposal: a Y-shaped basic structure of the new buildings as an efficient and space-creating construction form, standing freely in the park landscape. With its metamorphic adaptation of the discrete buildings, it enables a dialogue between the different margins of the area.
mehr- Location: Former Site of the Company OSRAM, Munich
- Competition: 2015, Variant A: 3rd Place
- Awarded by: ABG Allgemeine Bauträgergesellschaft mbH u. Co. Objekt Hellabrunn KG, in cooperation with BÜSCHL Unternehmensgruppe
- Project Team: Florian Hartmann, Andreas Müsseler, Oliver Noak, Lisa Yamaguchi, with Marcel Meili, Markus Peter, Magdalena Vondung, Jakob Kortemeier, Nora Walter, Tommaso Bisogno









