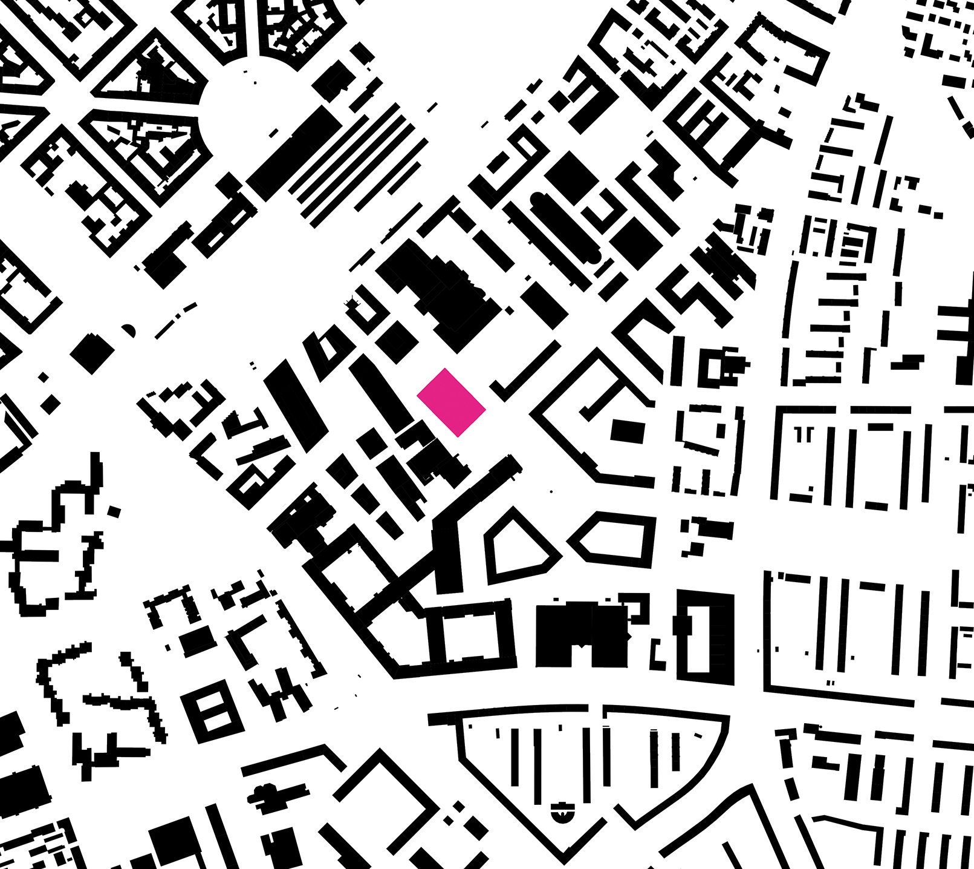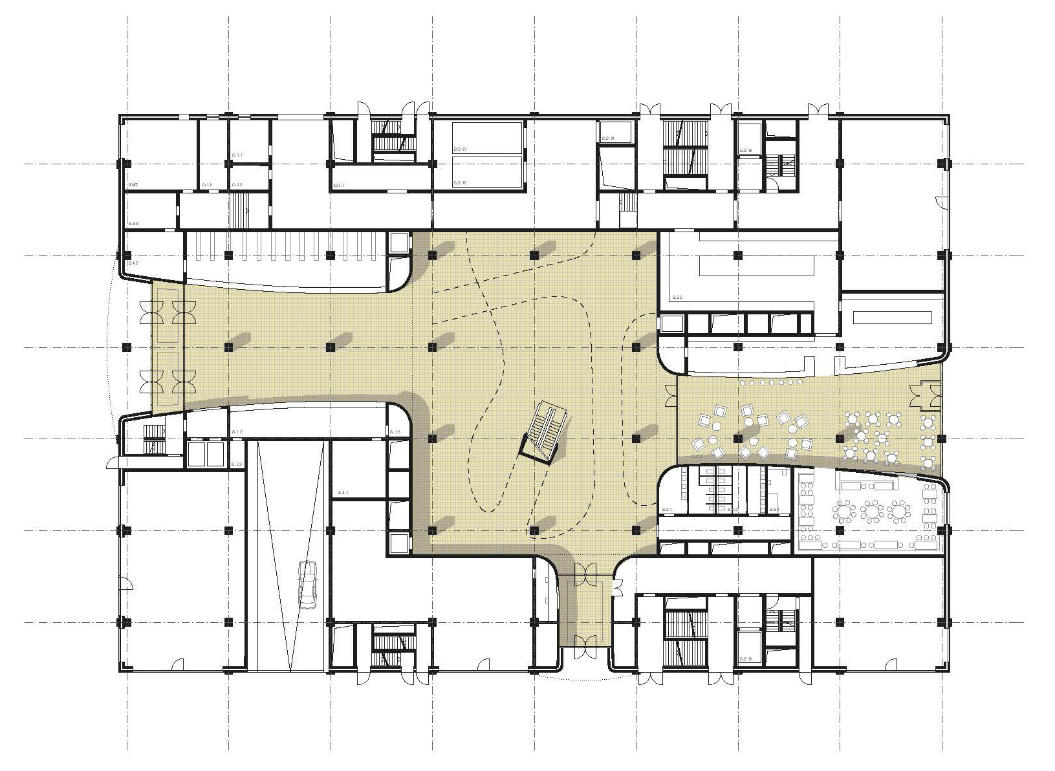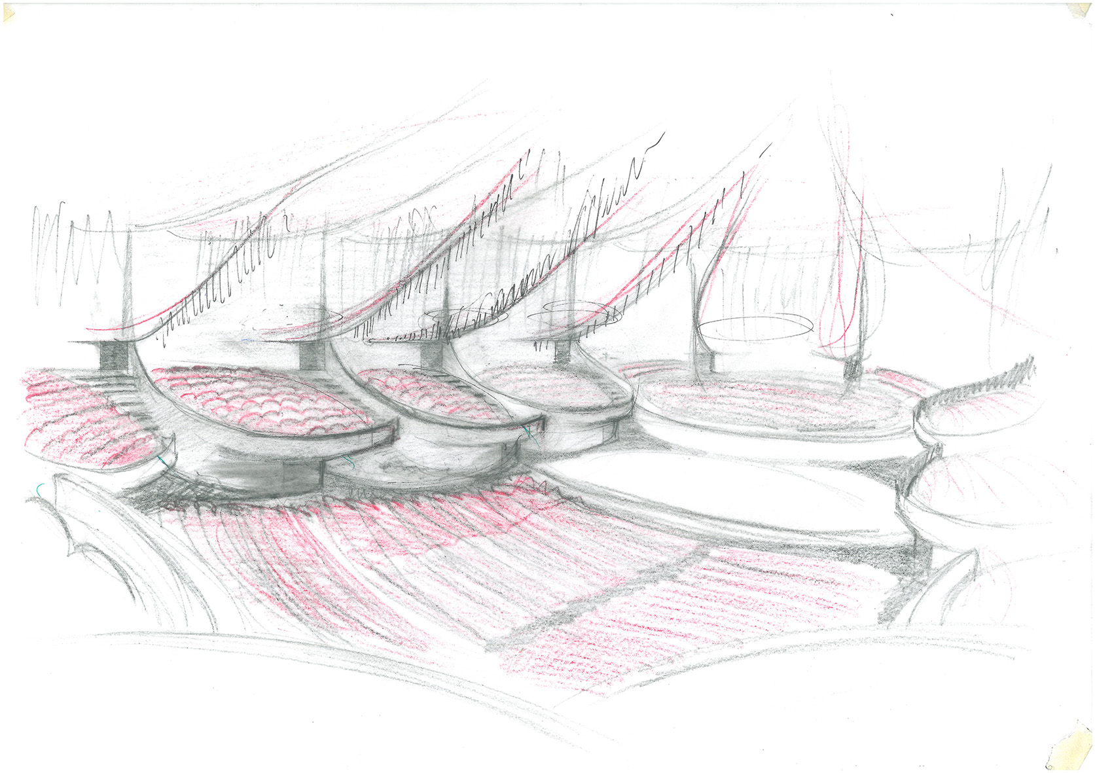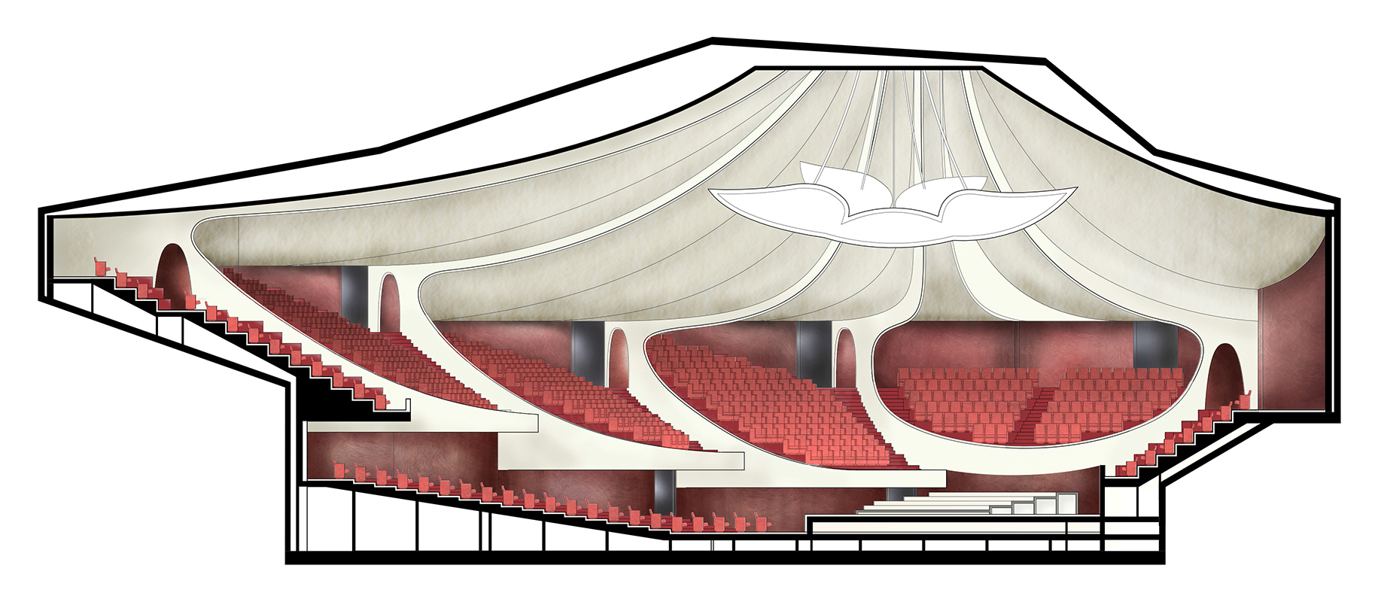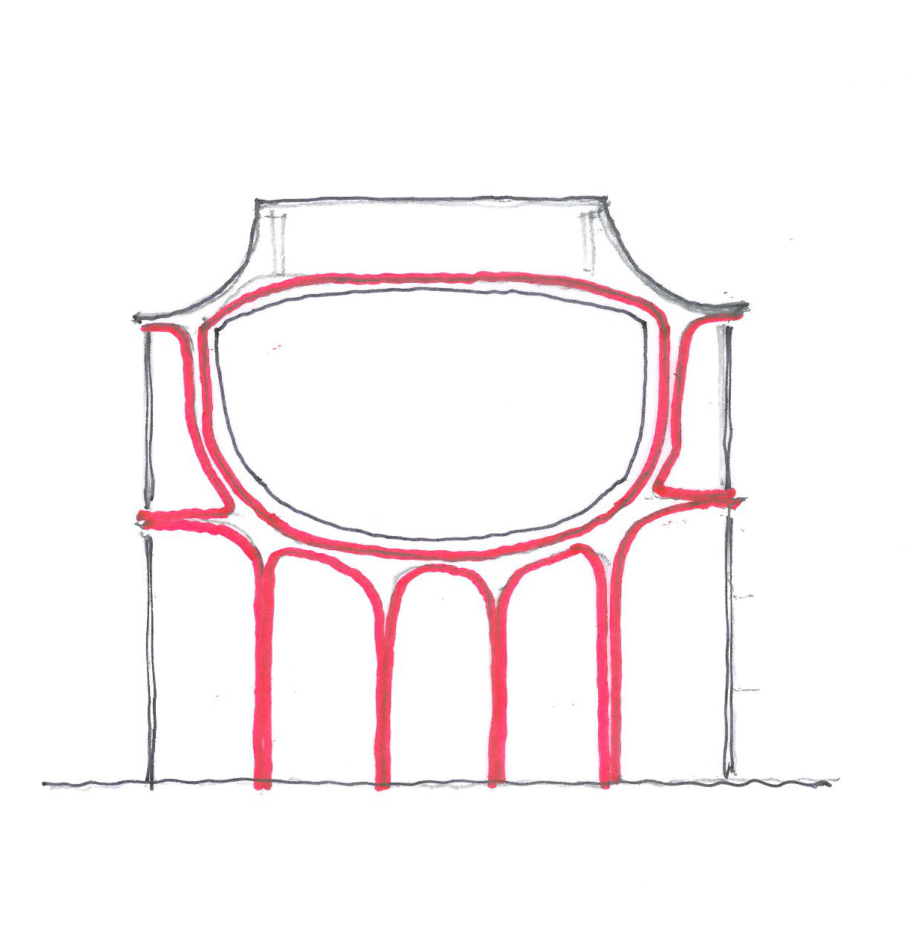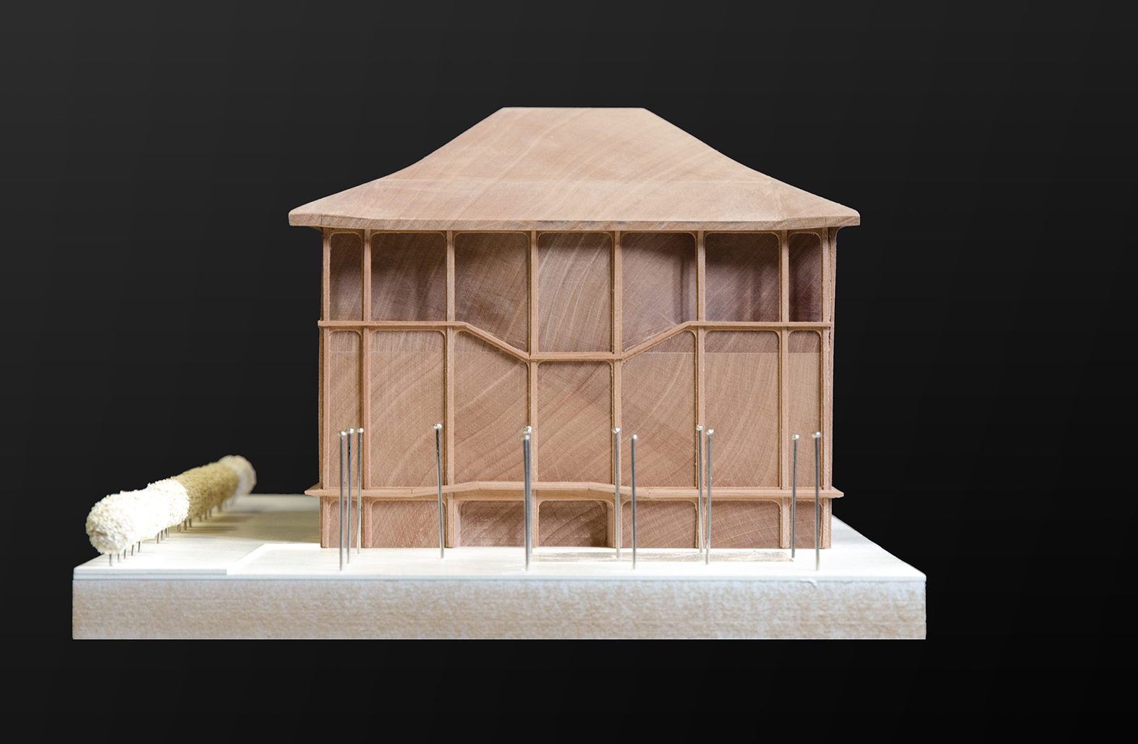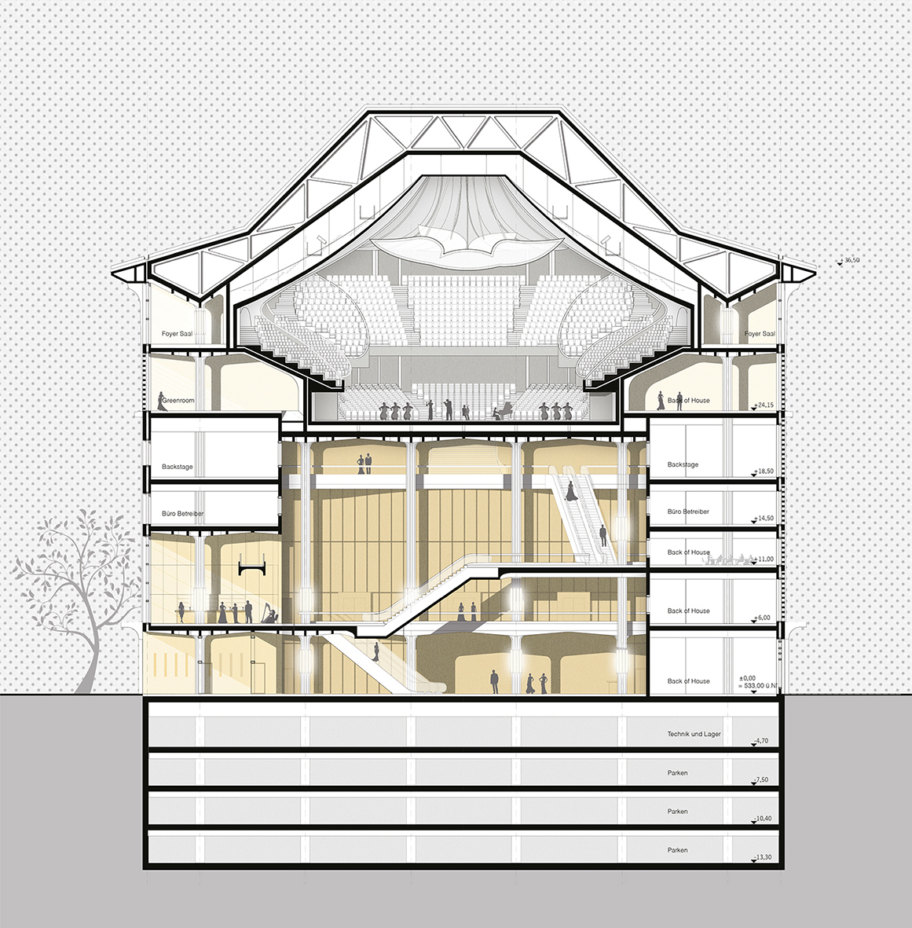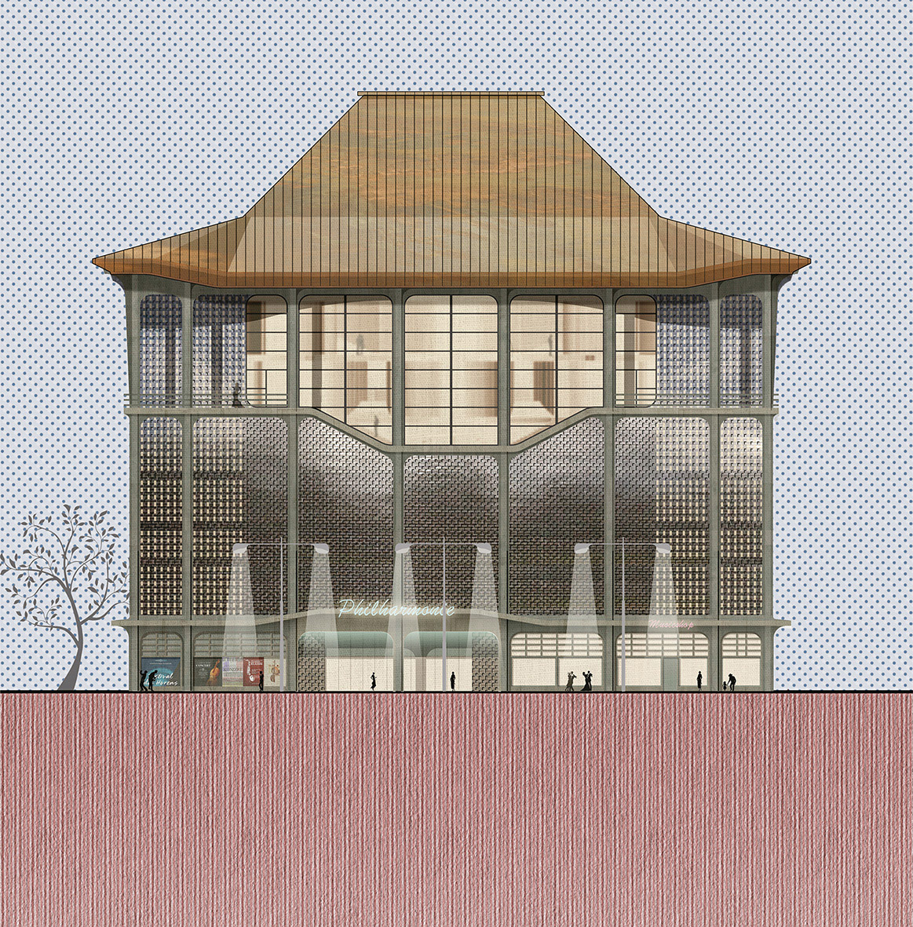
Concert Hall Munich
Our architecture is not explicit. It is not transparent, light, elusive or ephemeral. It is real, haptic and emotional. And it is precisely in the explicit, manual, tangible, genuine specification of the spatial that we see a possibility for the constitution of a concert hall as a highly specialised public space, as well as its complex social environment in industrial eastern Munich. Our contribution is therefore not a dazzling lighthouse: it is serious, a meeting place between high culture and subculture. A magic vessel, a house of shared music. Just like the Broadway theatres, the building falls into line with its industrial surroundings and opens up in its interior to a separate, magical world of music and encounter.
mehr- Location: Munich
- Competition: 2016/2017
- Aearded by: Freistaat Bayern, represented by Staatliches Bauamt München 1
- Project team: Florian Hartmann, Andreas Müsseler, Oliver Noak, Lisa Yamaguchi, Borja Fernández Goni, Hanna Jensen, Arno Denk, Christoph Lenhart, Nora Walter, Sophia Terceros


