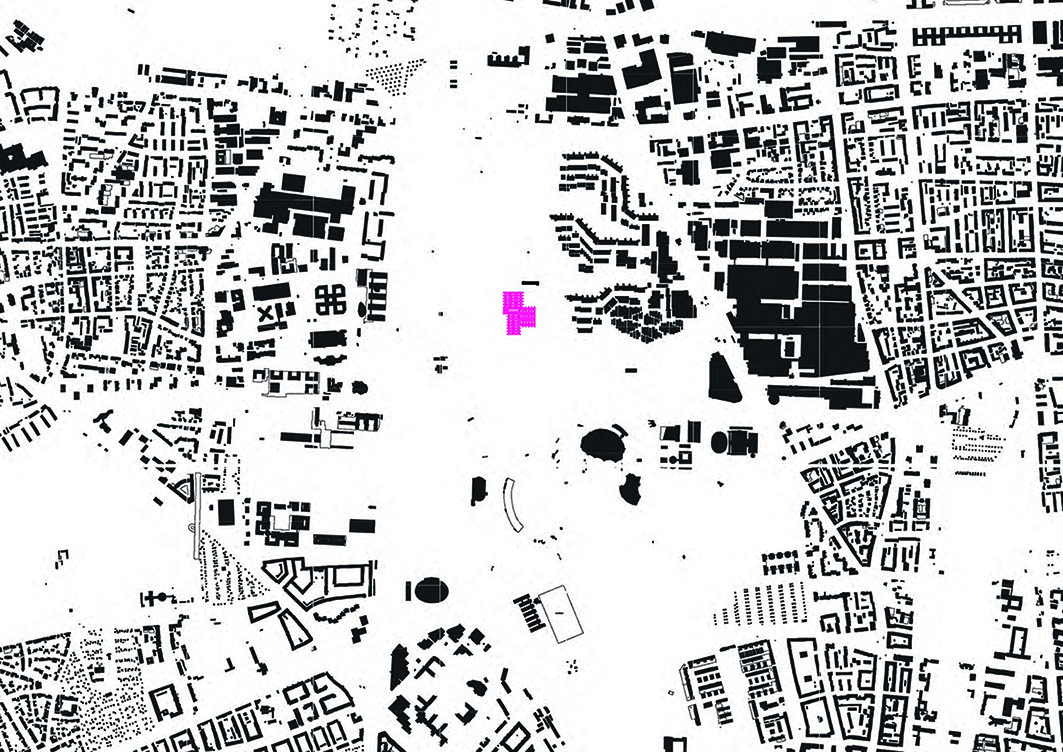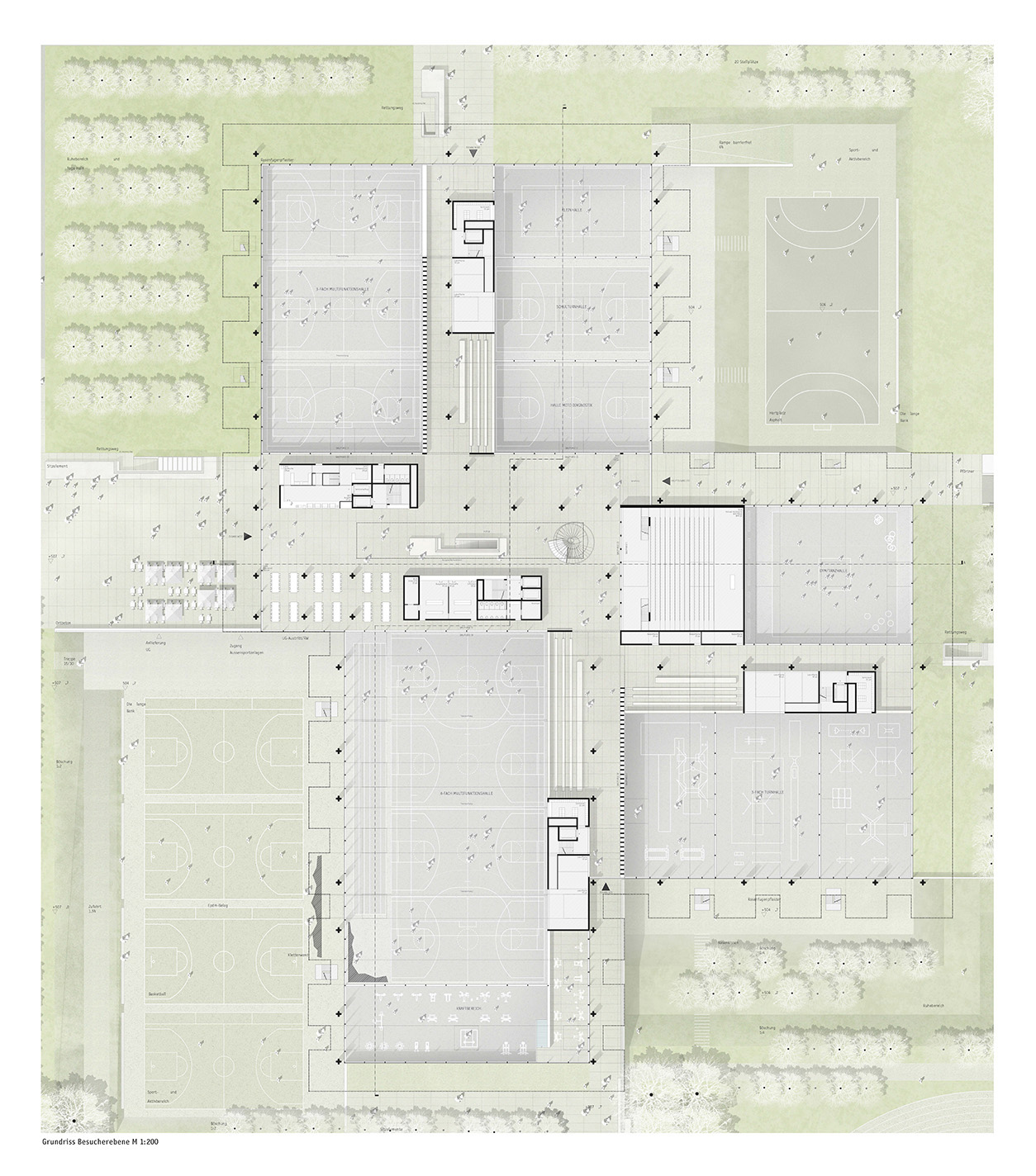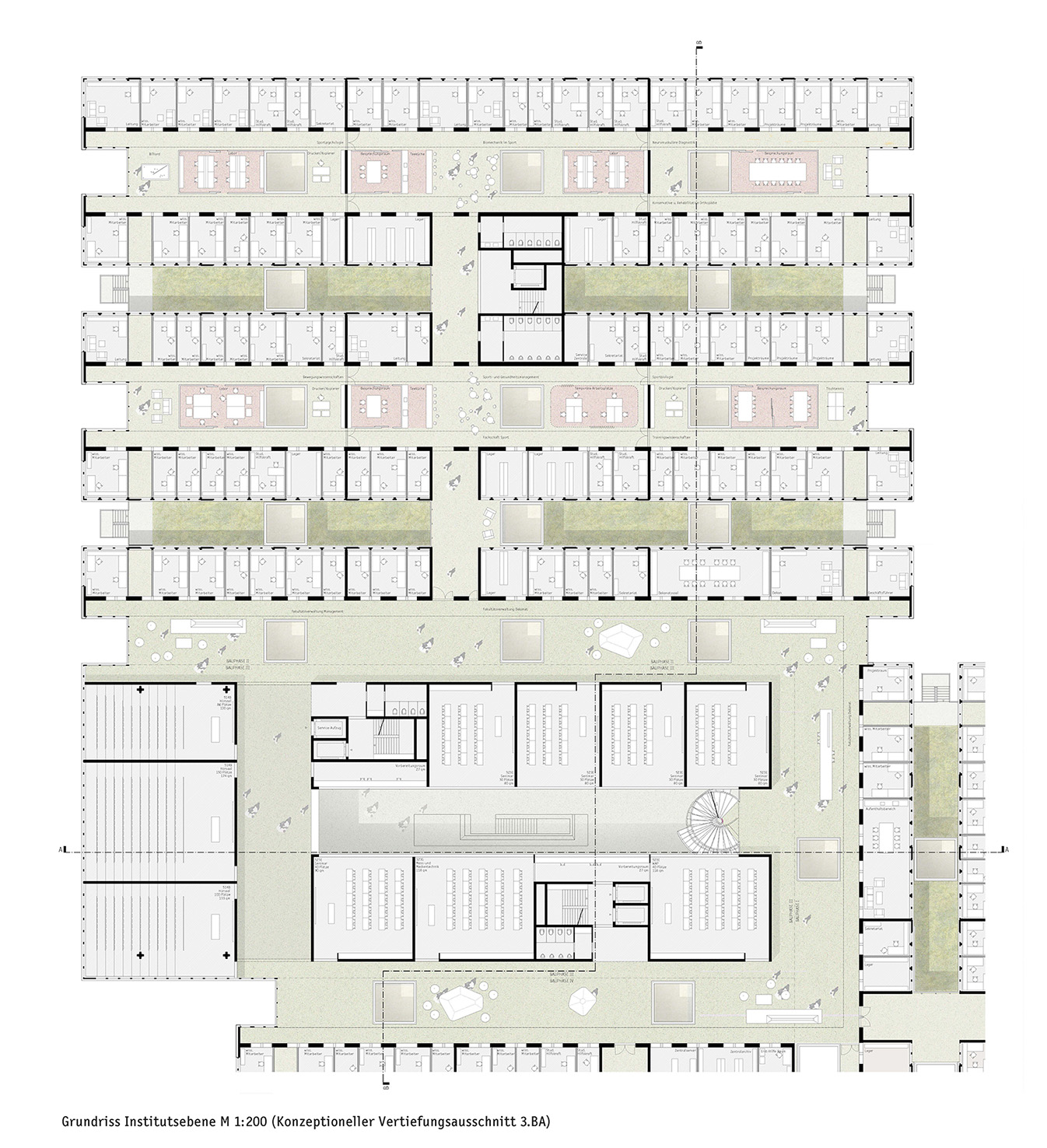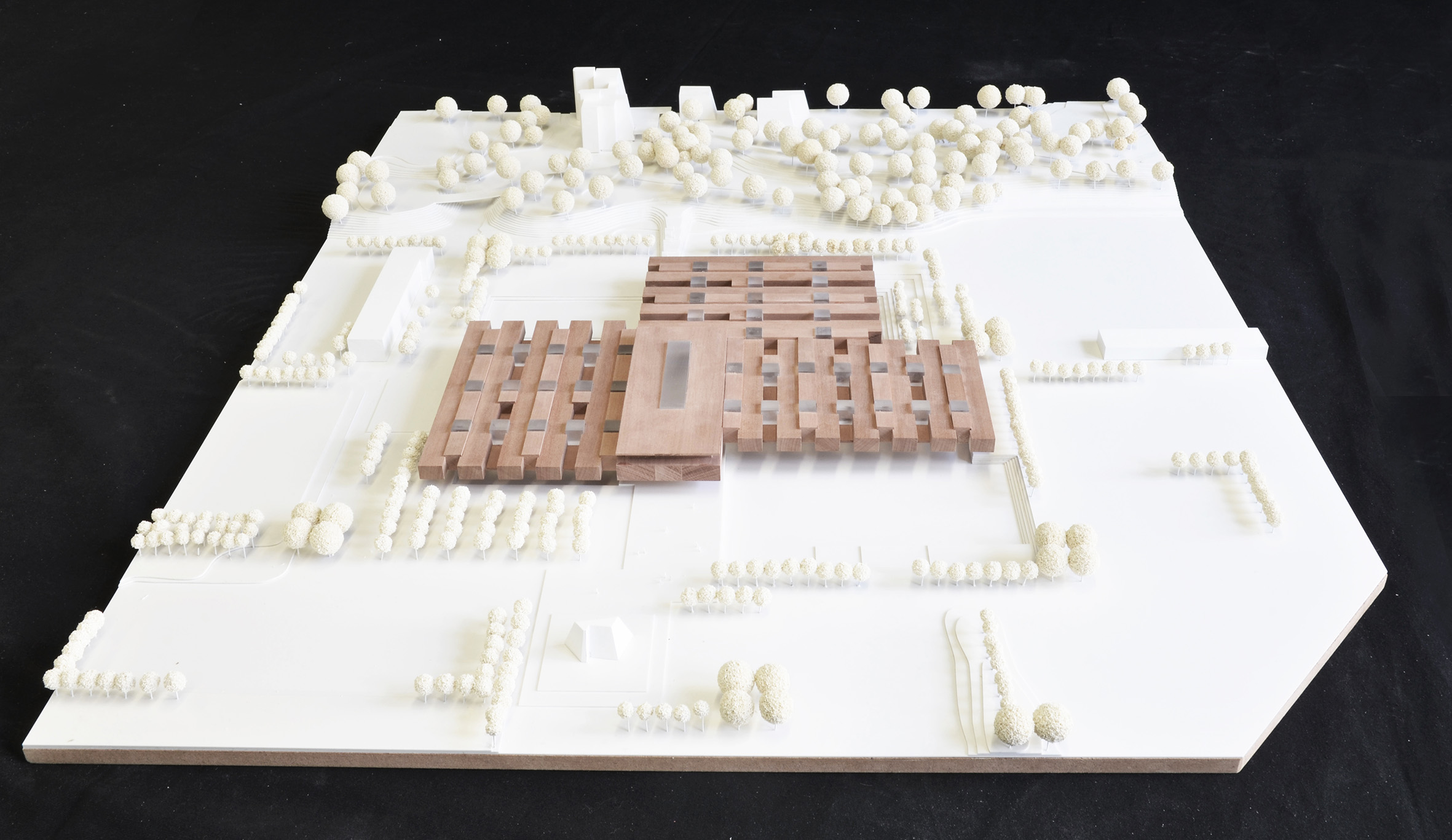
Campus in Olympia Park
Corresponding to the large self-contained structures typical of the Olympia Park, we propose a similarly large form for the reconstruction of the sports and health sciences facilities: a large roof hanging free over the basin – the Roof of Sciences.
The landscape within the basin remains as freely perceptible and tangible as possible and reserved for sport. The sports fields are arranged according to the characteristic grid of the basin landscape. External and internal areas adjoin each other and are equals, while the boundary between the hall and the field recedes into the background.
The development also takes place under the roof and is of course across the network of paths between the sports areas. From the building height required for straddling the sports areas, a roof develops that is used for scientific functions, taking its characteristic plastic shape from the design.
- Location: Munich
- Competition: 2014/2015
- Awarded by: Free State of Bavaria, Bavarian State Ministry of Education and Culture, Science and Art
- Project Team: Florian Hartmann, Andreas Müsseler, Oliver Noak, Lisa Yamaguchi with Marcel Meili, Markus Peter, Franziskus Martin, Yiying Shao, Daniel Dell, Anne-Sophie Birnkammer












