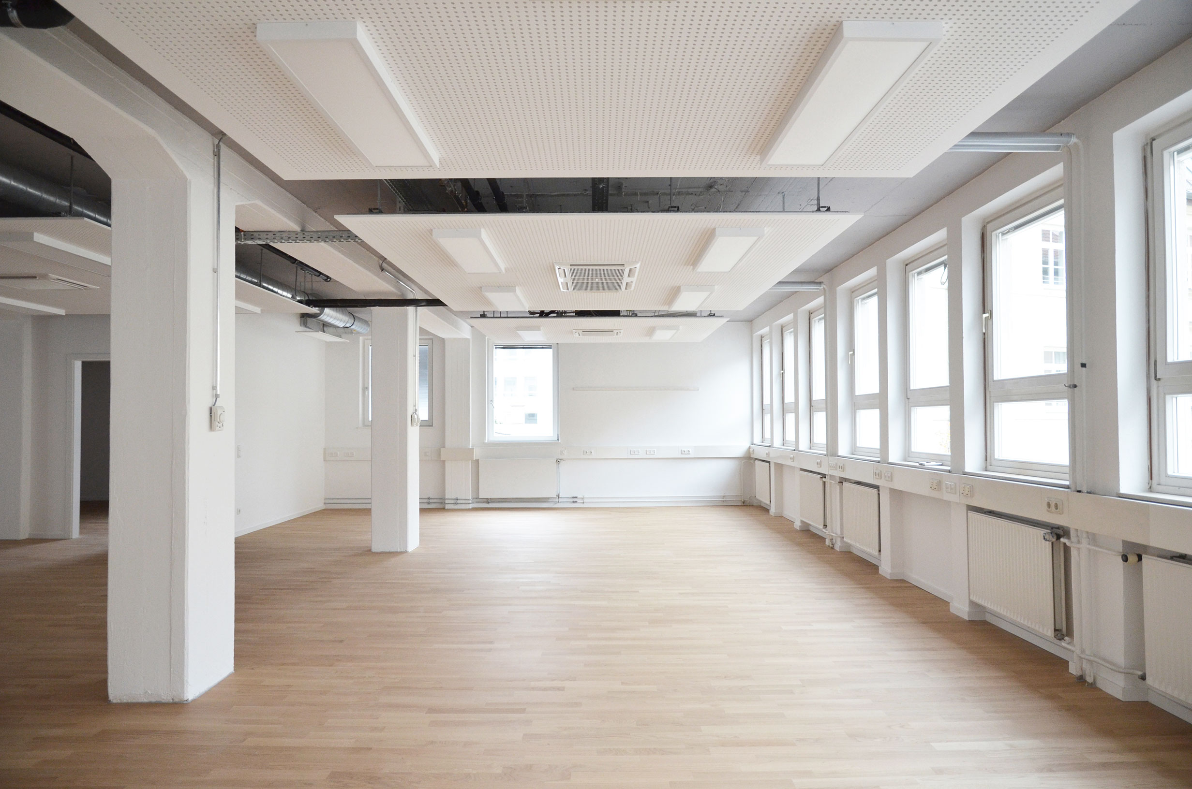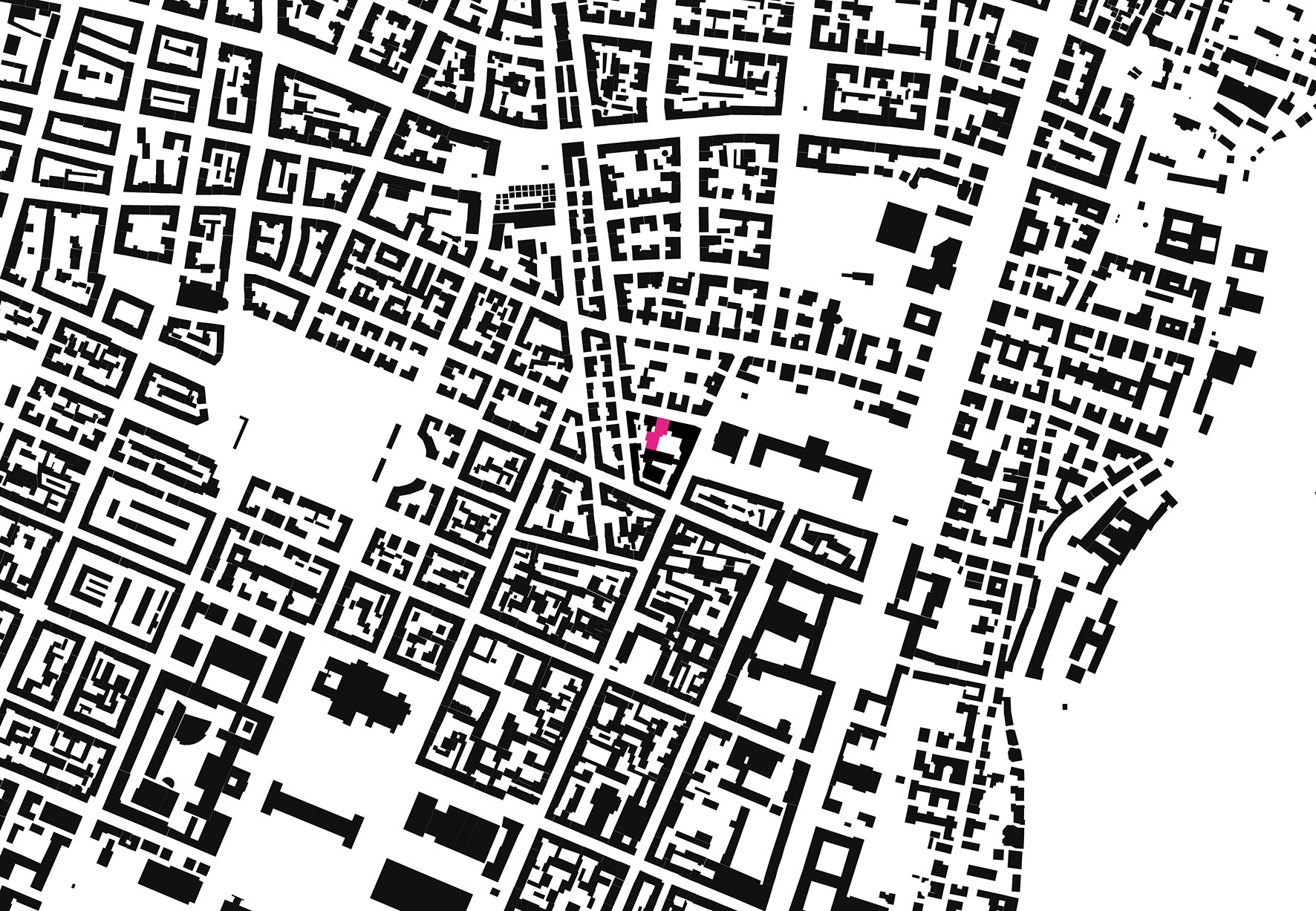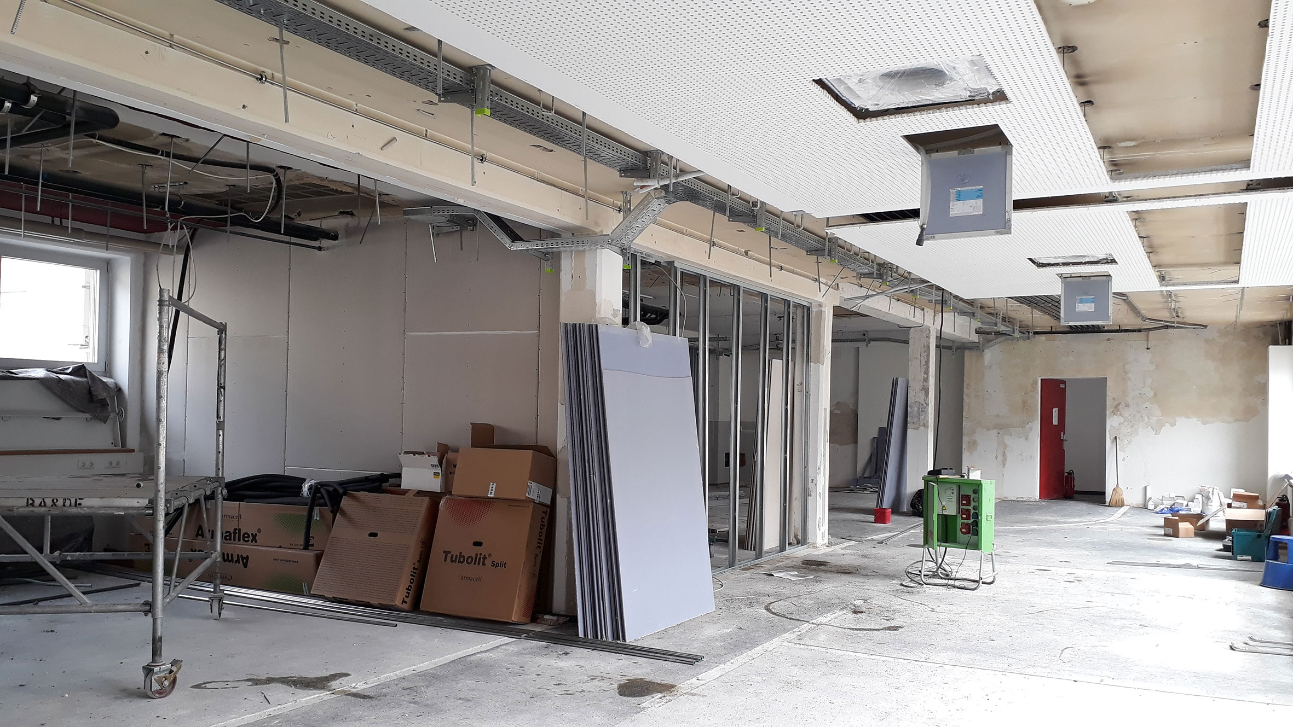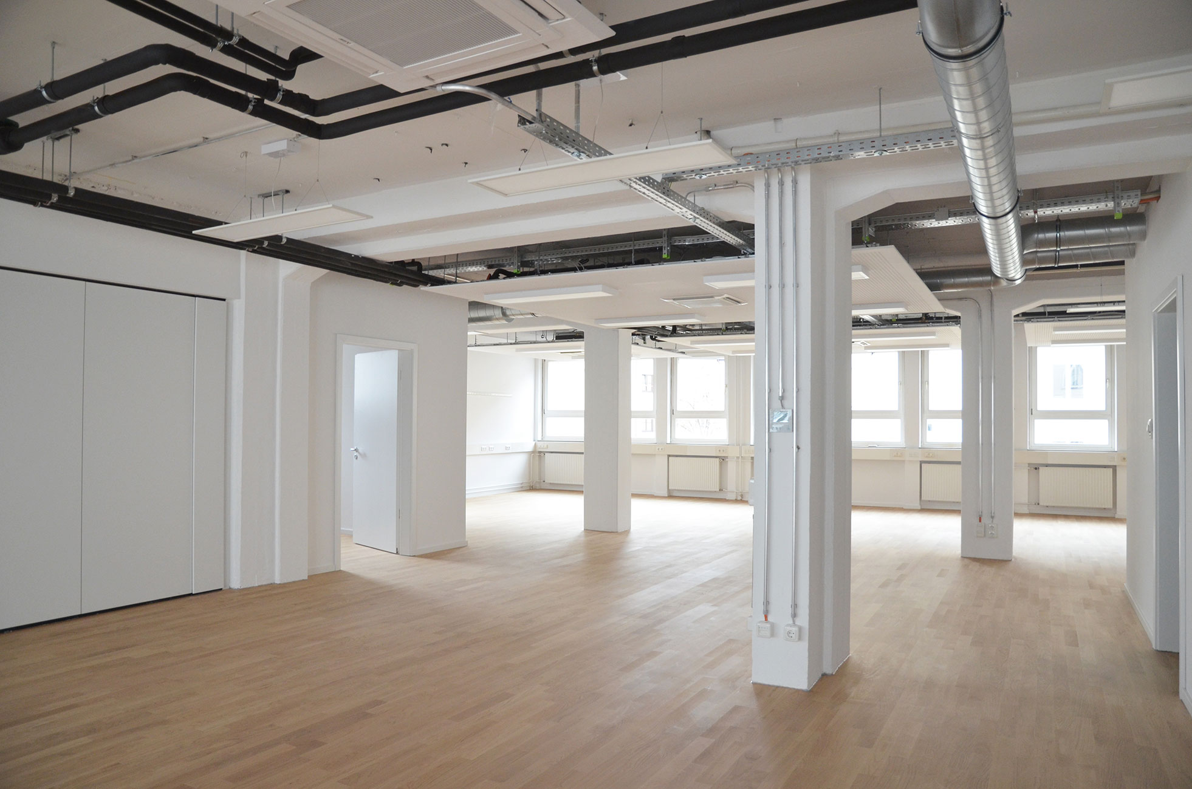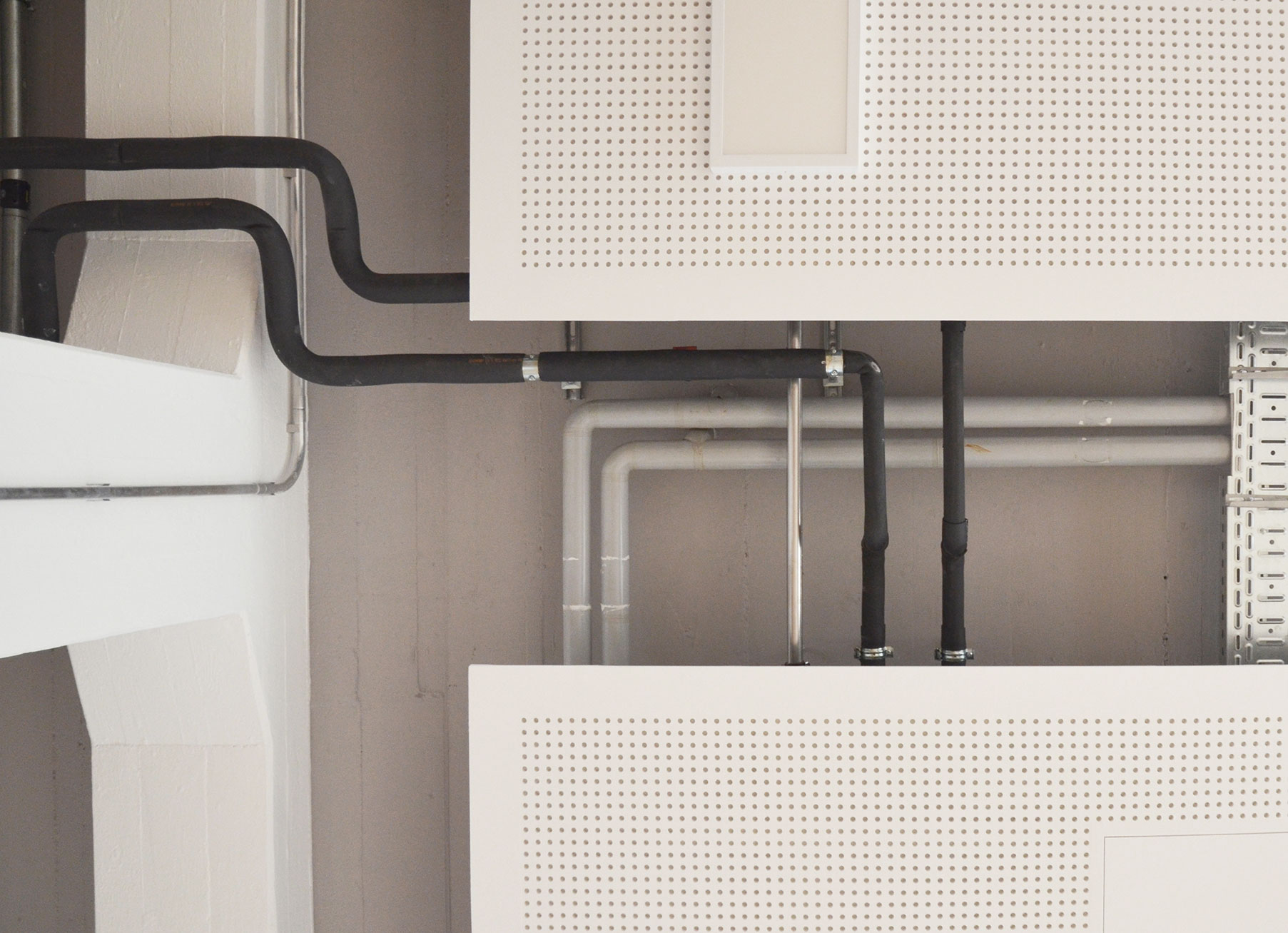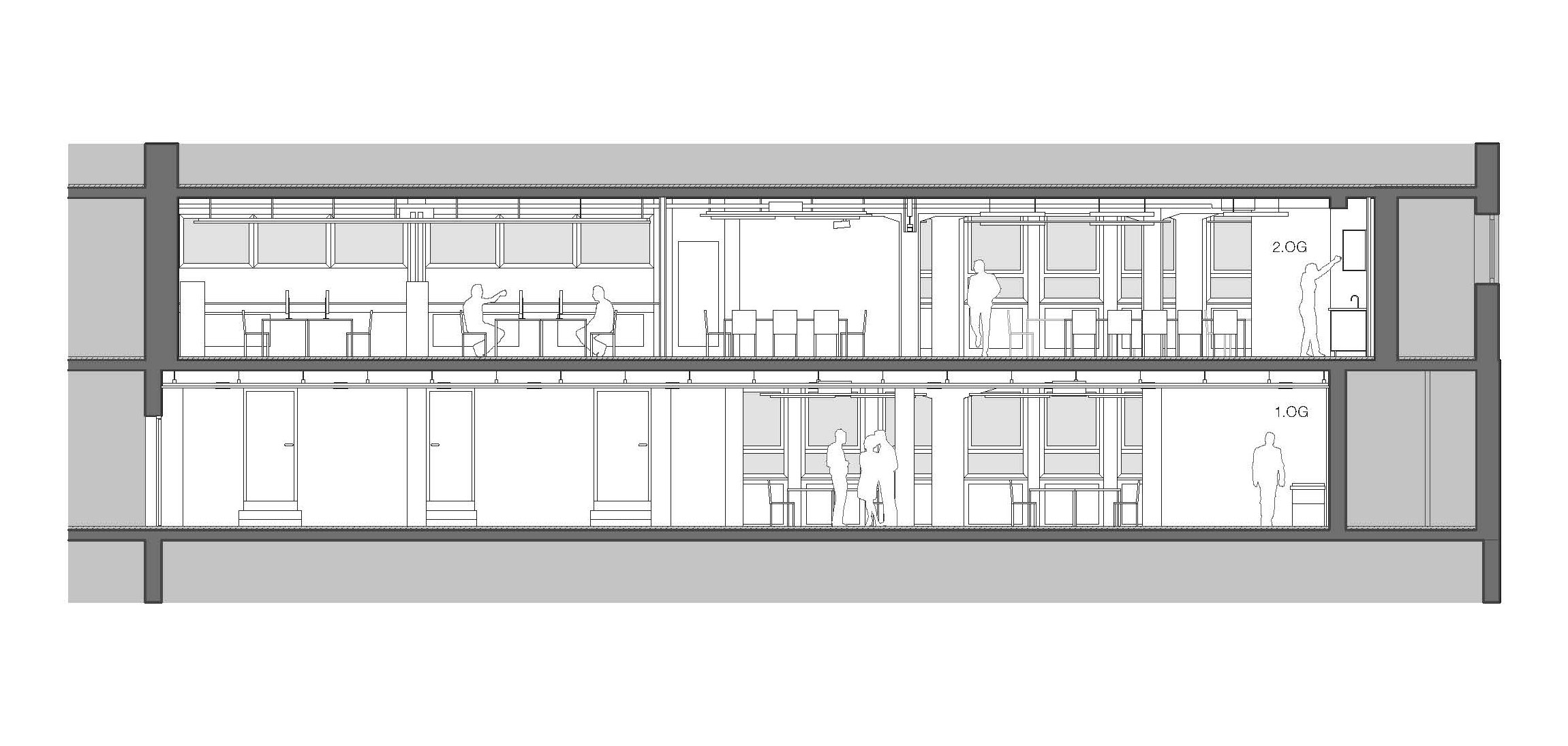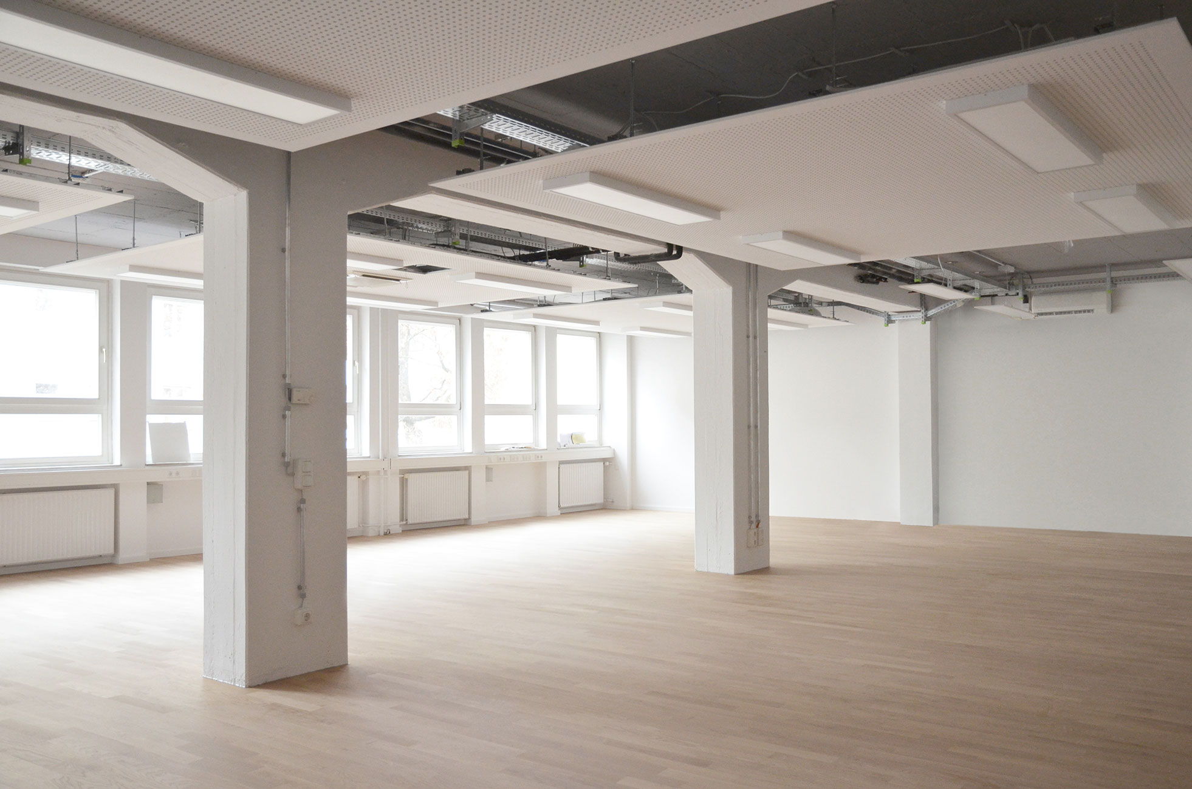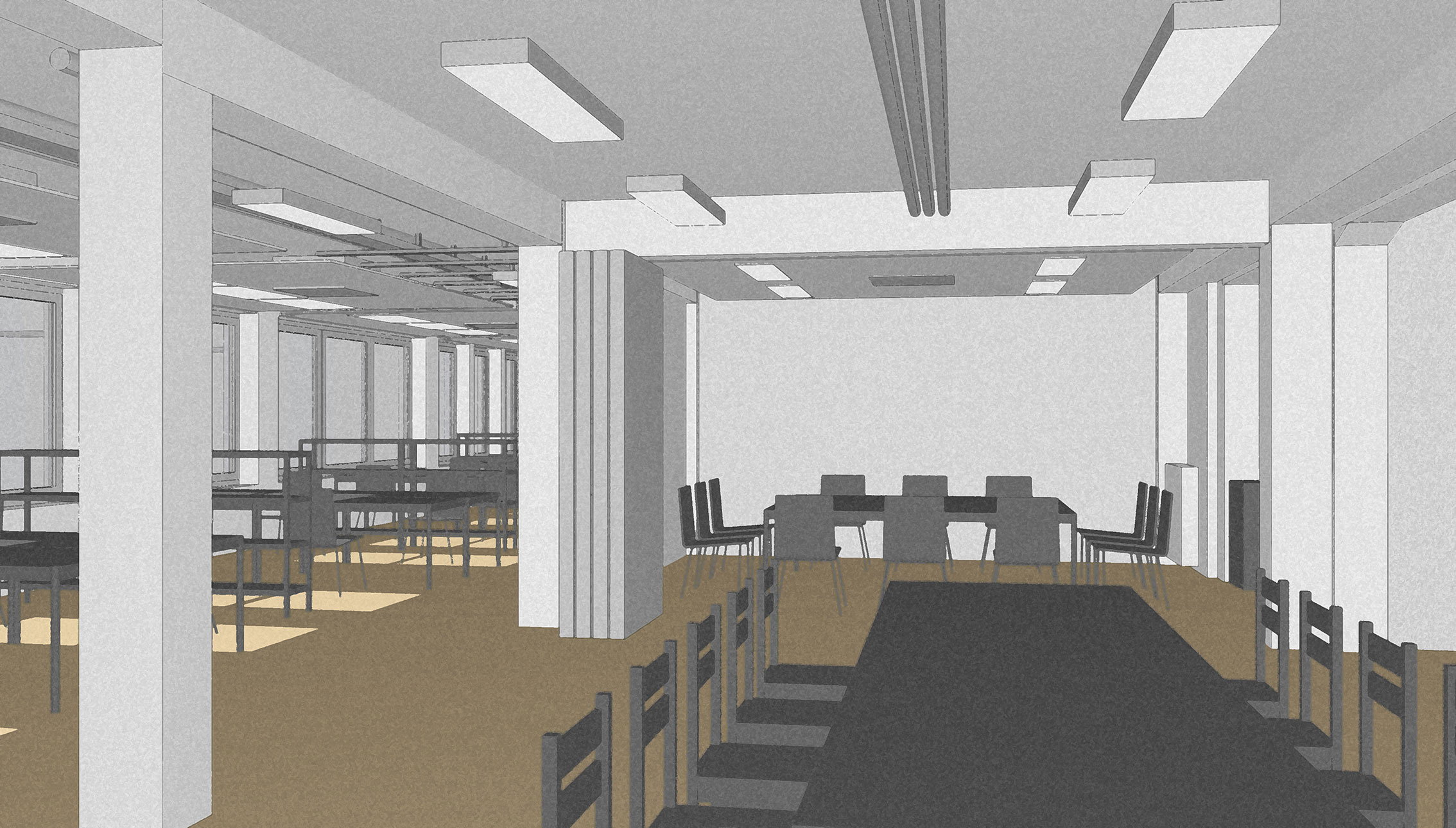The Munich publishing group has found a new contiguous rental space for its various individual publishers and different usage units on the site of the former Arri-Werke in Türkenstraße in the heart of Schwabing. We accompanied mvg-verlag from the search for a location through feasibility studies to the development and planned the conversion of the new space.
The basic principle of the planning was to create an open, simple, cost-effective and at the same time attractive office space that would equally satisfy different departments and work requirements. To this end, the existing structure was largely deconstructed and equipped with new building services, in particular ELT cabling. Overall, the raw industrial character of the area was retained and a flexibly usable office space was created using simple means. An oak parquet floor was selected for the floors, which radiates a uniform, warm, pleasant atmosphere. The ceilings were largely exposed in order to make the spatial impression perceptible even at height. In parts, individual ceiling panels with perforated GK ceilings could be retained; in other parts, these were supplemented. This creates an acoustic absorption surface and integrates air-conditioning units, as well as lighting etc. in a uniform manner.
The uniform industrial structure of columns and beams offers a natural division of the rooms into work islands and departments.
We wish the mvg publishing house a lot of fun and success in their new rooms.
