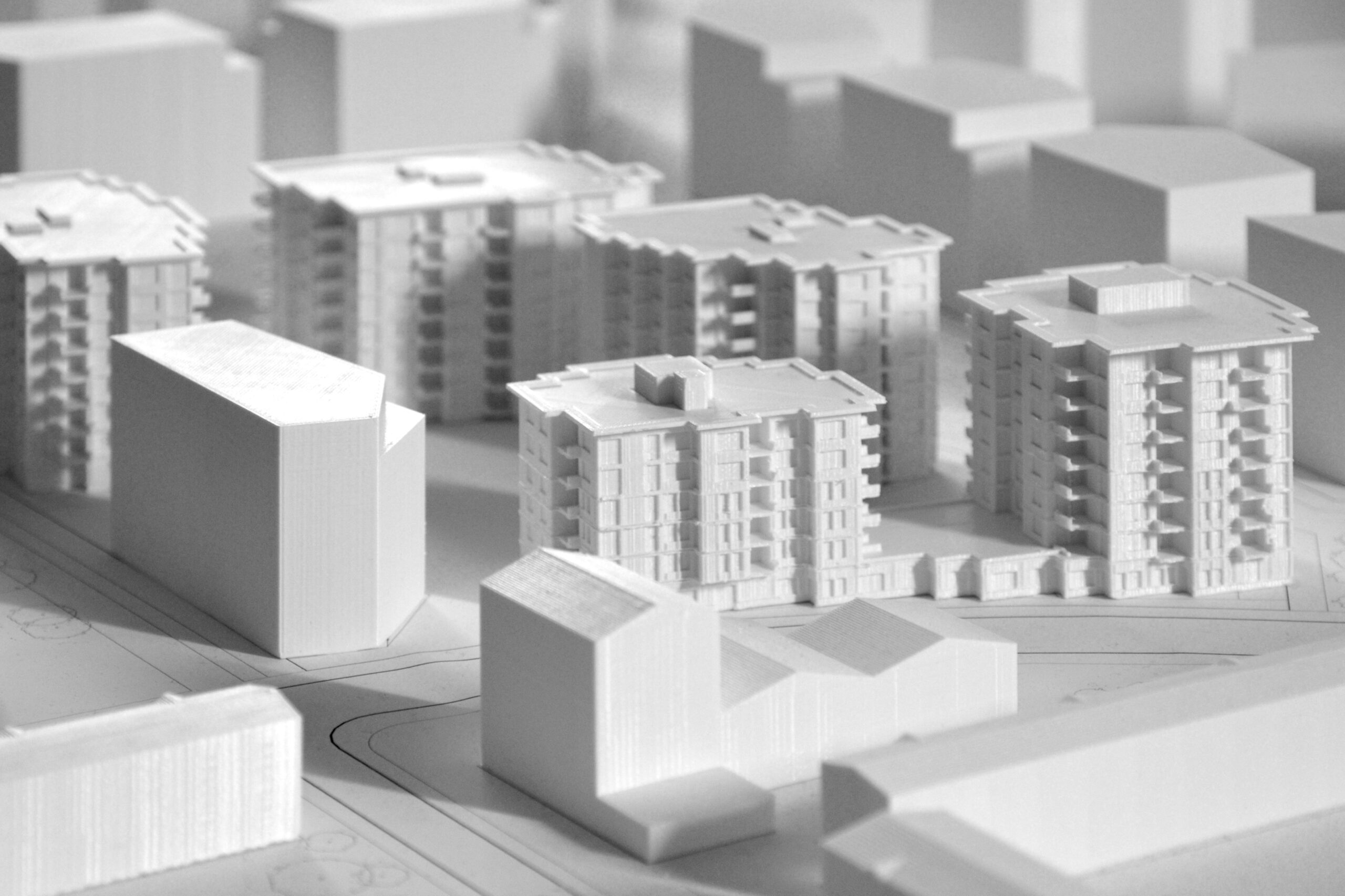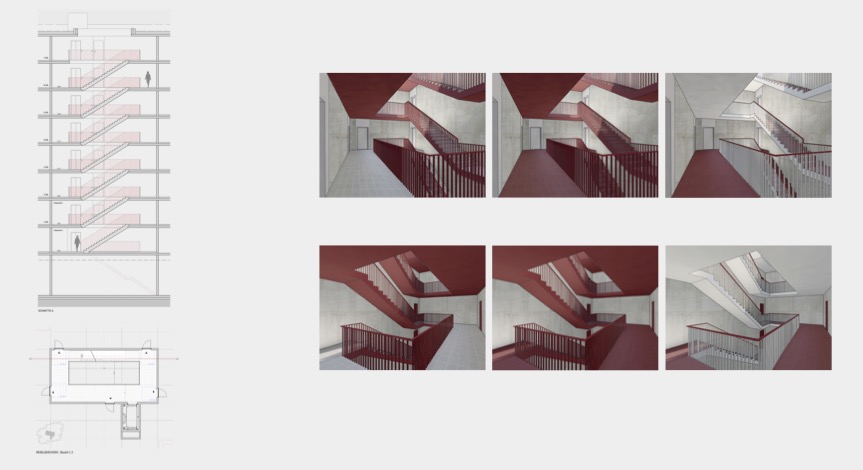
Westend-Zschokkestrasse Munich
Based on a flexible, open-use and slender skeleton construction, we are designing modular residential buildings with company apartments for the Munich public utility company. How does this strict geometry react to the non-rectangular structures from the master plan? What qualities can be developed for the living space within this efficient and sustainable spatial framework? Based on a flexible, open-use and slender skeleton construction, we are designing modular residential buildings with company apartments for the municipal utilities in Munich. How does this strict geometry react to the non-rectangular structures from the master plan? What qualities can be developed for the living space within this efficient and sustainable spatial framework?
- Location: Munich
- Project: since 2023
- Cross Floor Space: approx. 27.000 m2
- Building Site: approx. 8.600 m2
- Floor Space Ratio: approx. 2,84
- Client: Stadtwerke München GmbH
- ARGE (working group) dreisterneplus m3
- Project Team dreisterneplus GmbH: Florian Hartmann, Andreas Müsseler, Oliver Noak and Lisa Yamaguchi with Mathias Adorf, Lucia Ramirez de la Puente, Lucie Schmitz, Julia Wieshuber, Sang-Hyub Lee
- Project Team m3 Bauprojektmanagement GmbH: Thomas Abt







